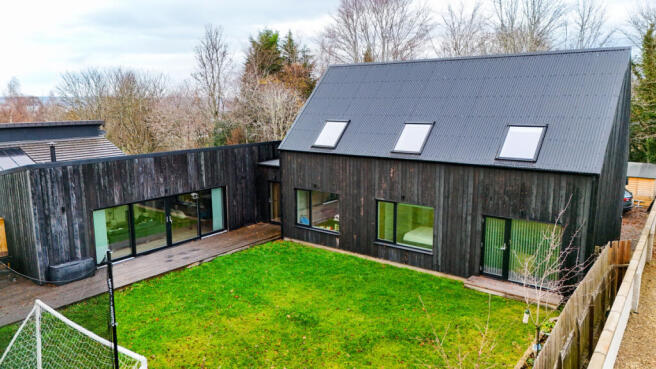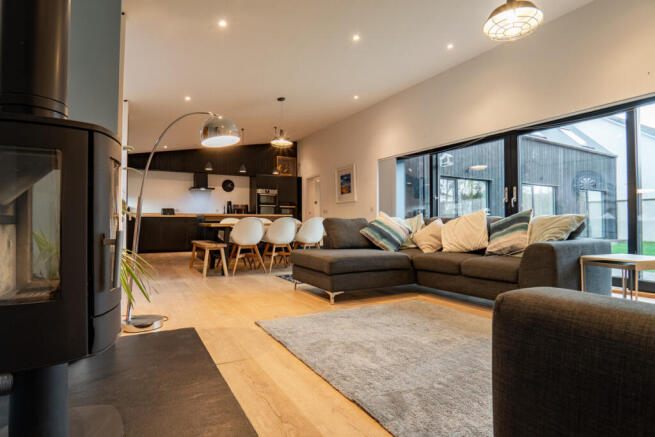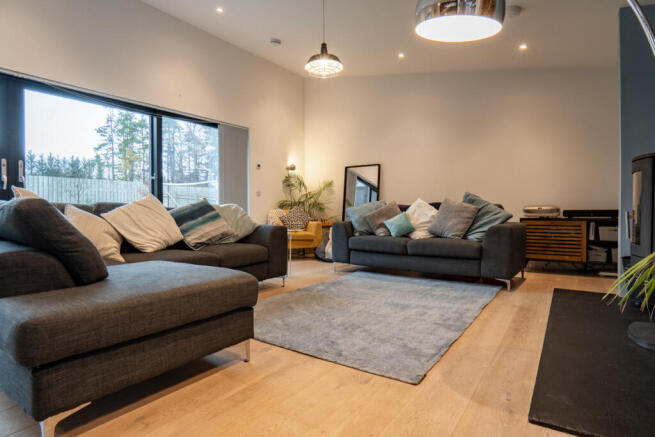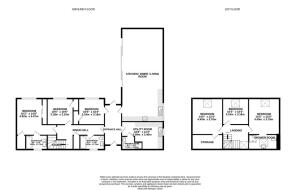
Tower Lane East, Inverness, IV2 5AY

- PROPERTY TYPE
Detached
- BEDROOMS
6
- BATHROOMS
4
- SIZE
2,411 sq ft
224 sq m
- TENUREDescribes how you own a property. There are different types of tenure - freehold, leasehold, and commonhold.Read more about tenure in our glossary page.
Freehold
Key features
- Impressive Open Plan Living Kitchen Area
- Generous Utility Room With Storage
- Ground Floor Underfloor Heating Installed
- Triple Glazed Nordan Windows
- Spacious Gravel Driveway With Parking
- Stylish Wood Burning Stove
- Family Bathroom & Separate Shower Room
- Six Double Bedrooms, Two With En-Suites
- Vaillant Air Source Heat Pump
- Enclosed Garden With Wide Lawn & Decking
Description
The heart of the home is a spacious open plan room that brings the kitchen, dining and sitting areas together in one continuous layout. Full-height glazing runs along one side of the space, with wide sliding doors opening out to the garden and giving the room a bright, open feel. Pale timber flooring runs throughout, tying the whole area together.
At one end, the sitting area is arranged around a contemporary wood burning stove, set into a recessed section of wall finished in a soft blue. The hearth area is finished in a dark contrasting surface. On one side of the recess there is open storage for stacked logs perfect to store the wood in am aesthetically pleasing way.
The dining area sits between the kitchen and the lounge space positioned under a trio of pendant lights. The open plan layout means the dining table connects comfortably to both the kitchen workspace and the seating area without any dividing walls.
The kitchen is a striking sight, with cabinets finished in matte black and timber worktops adding warmth. A wide horizontal window sits above the sink, which is a double farmhouse style ceramic model with a contemporary mixer tap. Integrated appliances include a built in double oven set into a tall cabinet with an induction hob and matching black extractor hood fitted alongside.
Several pendant lights hang above the central island, which provides extra preparation space and includes additional storage and seating. Open shelving above the main run of cabinetry provides room for decorative display.
The utility room is a bright, practical workspace with white fitted cabinets, extensive worktop areas and a stainless steel sink. There is space and plumbing for both a washing machine and tumble dryer, along with further room for additional appliances. Large dark floor tiles give the room a clean, contemporary fee, and open shelving and wall mounted cupboards provide plenty of storage for everyday essentials.
The ground floor WC is just off the utility, finished in a simple modern style, with smooth white walls, dark floor tiles and a matching white toilet and vanity unit with storage beneath. To one side of the room there’s a tiled shower enclosure with both an overhead rainfall fitting and a handheld attachment, screened by a plain fabric curtain for a neat, uncluttered look.
The family bathroom sits on the ground floor. A white bath runs along one wall with a glazed screen and a dual head shower fitted above it, set against understated white tiles. The floor is laid in large dark tiles that give the room a neat contrast.
A chrome heated towel rail is mounted near the window, which has a painted sill deep enough for plants or toiletries. The toilet and a white vanity unit with an integrated basin sit opposite the bath, keeping everything practical and easy to use without crowding the space.
The first of the three ground floor bedrooms is a generous double room with light timber effect flooring and white walls that keep the space bright and simple. A large window runs almost the full width of one wall and is fitted with vertical blinds, while built-in mirrored wardrobes sit on another wall to give valuable storage.
The en-suite is accessed directly from the bedroom and is finished in a crisp, contemporary style with white wall tiles around the bath and shower above. Dark large floor tiles sit nicely underfoot. A chrome heated towel rail is fitted below a frosted window adding to the modern look.
Bedroom two is another good size double and continues the same calm, modern feel. It also has light timber effect flooring and smooth white walls that give it a clean, easy backdrop for any style of furniture. A wide window looks out to the garden and sits low with a simple roller blind fitted neatly above.
The third bedroom on this level continues the consistent white walls and flooring, creating a calm, neutral backdrop. A large window spans much of one wall and uses the same black surround and painted sill as the other bedrooms. The internal door follows the property’s standard finish in light timber with horizontal panel detailing. The overall layout is practical, with clear lines and an uncluttered shape that makes the room easy to furnish in a variety of ways.
The staircase, finished with pale timber treads and a contrasting black balustrade that gives it a bold, modern look rises to the attic floor. At the top, the landing opens beneath two large rooflight windows that bring in plenty of daylight, with the same light timber flooring continuing throughout. From here, three further bedrooms are reached on this level, one of which benefits from its own en-suite.
This good size double bedroom is finished in soft white tones and has a Velux-style roof window that sits within the sloping ceiling, framed in natural wood with a white radiator set beside, giving the room simple character. A modern timber door leads through to the en-suite, where the same light colour palette continues. Large dark floor tiles run underfoot here, paired with white wall finishes. The shower enclosure has a clear glazed door with a rainfall head and handheld fitting mounted against white tiles. There’s a chrome heated towel radiator on the adjacent wall next to the toilet. A white vanity unit with an integrated basin sits beneath the roof window.
Bedroom five makes good use of the roofline, with a deep charcoal feature wall giving the room a bold focal point while the remaining walls finished in white keeps the space balanced. A roof window is set into the pitch, framed in natural timber and fitted with a blind, drawing light down into the centre of the room. The radiator is positioned on the wall under the slope, leaving the floor area clear for furniture.
The sixth bedroom features pale painted walls and the same light timber flooring that runs through this level. Beneath the wide roof window there is space that can comfortably take storage or a seating piece without crowding the floor area. A radiator is positioned to one side, and the simple layout keeps the room flexible for a bed and additional furniture of choice.
The property is fitted with Nordan triple glazed windows and doors throughout, with timber framed Velux rooflights set into the attic rooms. The entrance doors are a mix of timber and timber triple glazed styles. Heating is provided by a Vaillant air source heat pump positioned on the external wall beside the utility room; this supplies underfloor heating across the ground floor and water filled radiators across the attic level, keeping the whole house comfortably regulated.
The grounds begin with a wide gravelled driveway that allows generous parking and turning space, with scope for a future garage if required. A tarmacadam private road serves the property and its neighbours. To one side of the driveway sits a timber shed with a pitched felt roof, providing useful external storage. The rear garden is enclosed by a mix of timber fencing and roughcast block walls and combines a broad lawn with a raised planted border along one edge. A timber decked area sits directly beside the house, creating a defined outdoor seating space screened by the fencing around it. The layout is simple and practical, with easy boundaries and clear areas for use and maintenance.
Blackhouse brings together bold design and practical living. The combination of generous open-plan spaces, six flexible bedrooms and a private garden makes it a home that can adapt comfortably to all kinds of family life. Its modern construction, triple glazing and efficient heating system also mean the running and maintenance of the house have been carefully considered from the start.
For anyone looking for a striking contemporary home in a popular area of Inverness, this one is well worth seeing at the earliest opportunity. Arrange your private viewing by contacting Hamish Homes today.
About Inverness
Inverness, the capital of the Scottish Highlands, offers an enchanting blend of history, culture and natural beauty, making it a prime destination for home buyers.
The city's charm combines old-world allure with modern amenities. Inverness Castle, overlooking the river, provides a glimpse into the city's past, while the bustling city centre features contemporary shops, restaurants and cafes. Inverness boasts a range of excellent schools, healthcare services and a low crime rate, ensuring a high quality of life.
Outdoor enthusiasts will find Inverness a paradise, with easy access to the Highlands' vast wilderness for hiking, cycling and wildlife spotting. The city is also the gateway to the North Coast 500, Scotland’s ultimate road trip, offering breathtaking coastal scenery.
Culturally, Inverness thrives with numerous art, music and sporting festivals and events. The Eden Court Theatre and Cinema is a hub for performing arts, while local museums and galleries celebrate the region's heritage.
General Information:
Services: Mains Water, Air source heat pump, underfloor, electric.
Council Tax Band: F
EPC Rating: C (76)
Entry Date: Early entry available
Home Report: Available on request.
Viewings: 7 Days accompanied by agent.
- COUNCIL TAXA payment made to your local authority in order to pay for local services like schools, libraries, and refuse collection. The amount you pay depends on the value of the property.Read more about council Tax in our glossary page.
- Band: F
- PARKINGDetails of how and where vehicles can be parked, and any associated costs.Read more about parking in our glossary page.
- Yes
- GARDENA property has access to an outdoor space, which could be private or shared.
- Yes
- ACCESSIBILITYHow a property has been adapted to meet the needs of vulnerable or disabled individuals.Read more about accessibility in our glossary page.
- Ask agent
Tower Lane East, Inverness, IV2 5AY
Add an important place to see how long it'd take to get there from our property listings.
__mins driving to your place
Get an instant, personalised result:
- Show sellers you’re serious
- Secure viewings faster with agents
- No impact on your credit score
Your mortgage
Notes
Staying secure when looking for property
Ensure you're up to date with our latest advice on how to avoid fraud or scams when looking for property online.
Visit our security centre to find out moreDisclaimer - Property reference RX686540. The information displayed about this property comprises a property advertisement. Rightmove.co.uk makes no warranty as to the accuracy or completeness of the advertisement or any linked or associated information, and Rightmove has no control over the content. This property advertisement does not constitute property particulars. The information is provided and maintained by Hamish Homes Ltd, Inverness. Please contact the selling agent or developer directly to obtain any information which may be available under the terms of The Energy Performance of Buildings (Certificates and Inspections) (England and Wales) Regulations 2007 or the Home Report if in relation to a residential property in Scotland.
*This is the average speed from the provider with the fastest broadband package available at this postcode. The average speed displayed is based on the download speeds of at least 50% of customers at peak time (8pm to 10pm). Fibre/cable services at the postcode are subject to availability and may differ between properties within a postcode. Speeds can be affected by a range of technical and environmental factors. The speed at the property may be lower than that listed above. You can check the estimated speed and confirm availability to a property prior to purchasing on the broadband provider's website. Providers may increase charges. The information is provided and maintained by Decision Technologies Limited. **This is indicative only and based on a 2-person household with multiple devices and simultaneous usage. Broadband performance is affected by multiple factors including number of occupants and devices, simultaneous usage, router range etc. For more information speak to your broadband provider.
Map data ©OpenStreetMap contributors.





