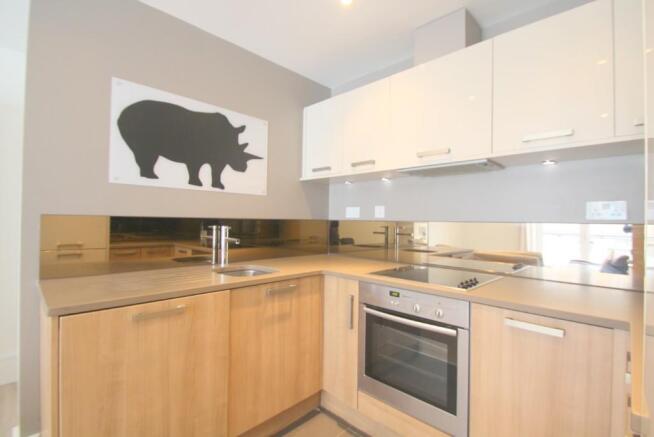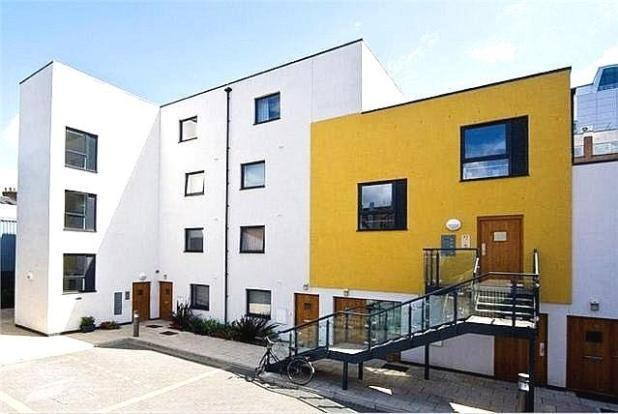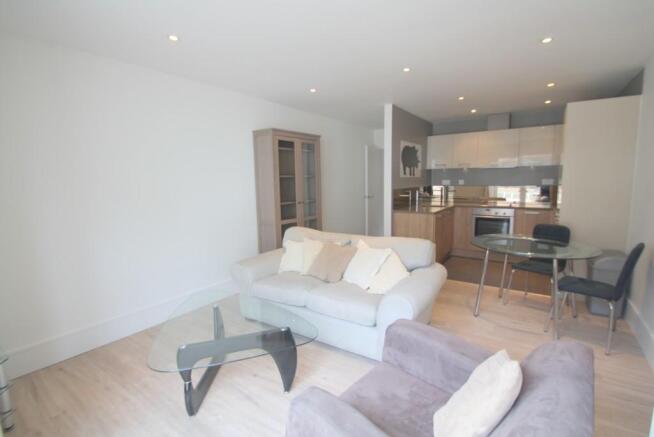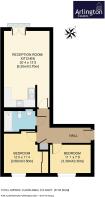Omega Place,London,N1

- PROPERTY TYPE
Apartment
- BEDROOMS
2
- BATHROOMS
1
- SIZE
613 sq ft
57 sq m
Key features
- Gated Development
- High Spec Fixtures & Fittings
- Leasehold
- Juliette Balcony
- Neutral Decor
- Wooden Flooring
- Central Location
- Excellent Transport Links
- Close to Local Amenities
Description
Arlington Estates are pleased to offer this fantastic two-bedroom apartment located down peaceful gated mews in Kings Cross. Arranged on the second floor, the apartment features from an open-plan reception and kitchen with solid wood floors, stone worktops and stylishly integrated appliances and a juliette balcony, double bedroom with built-in storage and a contemporary bathroom. Located 1 minute to Kings Cross.
Transport Links:
Zone 1
Kings Cross Tube 2 minutes
Kings Cross Thames Link - 2 minutes
Kings Cross St Pancras - Nationwide Train Links
9 bus routes to the City, Angel and West End
St Pancras International Eurostar: High-Speed Train links to Europe (Paris, Amsterdam & Brussels)
Property Specification:
Kitchen:
Custom designed kitchens
Gloss lacquer doors with co-ordinating wood effect doors and brushed chrome handles
Worktops in reconstituted stone Stainless steel plinths
Undermounted stainless steel sink with single lever chrome mixer tap
Neff integrated stainless steel oven and hob
Integrated washer/dryer, dishwasher, and fridge freezer
Ceramic floor tiling
Bathroom:
Bathroom Charcoal floor tiling and skirting,
Metallic mosaic tiling to feature vanity wall
Villeroy and Boch wall mounted square ceramic basin with chrome towel rails
Hansgrohe Axor Starck single lever basin mixer tap
Recessed mirrored vanity cabinet with hidden downlighter to underside above the washbasin
Villeroy and Boch wall mounted WC with concealed cistern
Feature recess above WC with frosted glass shelves and mirrored back panel
White enameled steel bath with tiled bath panel
Ceramic matt white tiles to bath surround
Hansgrohe Axor Starck chrome bath shower mixer wall mounted Hansgrohe Starck exafill chrome
Heated towel rail
Hansgrohe Starck shower mixer set
Villeroy and Boch wall mounted ceramic white basin with Hansgrohe chrome mixer tap
Villeroy and Boch wall mounted WC with concealed cistern
Recessed wall hung mirrored vanity cabinet with internal shelving
Feature tiling underside of vanity cabinet
Ceramic matt white tilling to walls
Charcoal tiling to floors and skirting
General:
General Electric thermostatically controlled heating to radiator panel
Light oak laminate flooring to living rooms and hallways Internal flush doors with chrome handles
Painted skirtings and architraves with a shadow gap detail
Walls decorated neutrally throughout
Fitted wardrobes
Video entry phone system
Oak veneer entrance doors Lighting throughout communal areas
All corridors carpeted and decorated
Location Overview:
Centrally located for the West End with easy access to The City and Canary Wharf
Easy access to all London's airports
Numerous bus to the City and West End Restaurants, shopping, and the amenities of Islington and Bloomsbury close by
Tesco supermarket just a 2-minute walk
St Pancras: The Arcade, Circle Shopping, and the market is at street level and The Rendezvous is on the upper concourse boast an array of top quality retail and food outlets, here is a list of a few: Costa Coffee, Hamleys, Foyles, Pret A Manger, Monsoon, Boots, Vodafone, WH Smith, Marks & Spencers, Starbucks, Yo! Sushi!, Caffe Nero, Paul, Paperchase, and Body Shop to name but a few.
** Misrepresentation Act 1967 ** These particulars are believed to be correct but their accuracy is not guaranteed nor do they form part of any contract.
Leasehold
Years remaining on lease: 105 Years
Year Started: 27th November 2006
Ground Rent: Paid in 6 months intervals. Approximately £300.00 Per Annum
Service Charges: Paid in 6 Months Intervals: £3600.00 Approximately
Local Authority: London Borough of Islington
Council Tax: Band E
Annual Price: Approximately £2459 Per Annum
Conservation Area: Kings Cross
Flood Risk: Very Low
Broadband: Basic and Superfast
Satellite/ Fibre TV Availability: BT & Sky
Mobile Coverage: EE, Vodafone, Three, O2
Arlington Estates is a member of the schemes below:
CMP - Client Money Protect
Membership No: CMP008014
Property Redress Scheme
Membership No: PRS024572
Brochures
CMP Certificate- COUNCIL TAXA payment made to your local authority in order to pay for local services like schools, libraries, and refuse collection. The amount you pay depends on the value of the property.Read more about council Tax in our glossary page.
- Ask agent
- PARKINGDetails of how and where vehicles can be parked, and any associated costs.Read more about parking in our glossary page.
- Ask agent
- GARDENA property has access to an outdoor space, which could be private or shared.
- Ask agent
- ACCESSIBILITYHow a property has been adapted to meet the needs of vulnerable or disabled individuals.Read more about accessibility in our glossary page.
- Ask agent
Omega Place,London,N1
Add an important place to see how long it'd take to get there from our property listings.
__mins driving to your place
Get an instant, personalised result:
- Show sellers you’re serious
- Secure viewings faster with agents
- No impact on your credit score
Your mortgage
Notes
Staying secure when looking for property
Ensure you're up to date with our latest advice on how to avoid fraud or scams when looking for property online.
Visit our security centre to find out moreDisclaimer - Property reference S10RA. The information displayed about this property comprises a property advertisement. Rightmove.co.uk makes no warranty as to the accuracy or completeness of the advertisement or any linked or associated information, and Rightmove has no control over the content. This property advertisement does not constitute property particulars. The information is provided and maintained by Arlington Estates, London. Please contact the selling agent or developer directly to obtain any information which may be available under the terms of The Energy Performance of Buildings (Certificates and Inspections) (England and Wales) Regulations 2007 or the Home Report if in relation to a residential property in Scotland.
*This is the average speed from the provider with the fastest broadband package available at this postcode. The average speed displayed is based on the download speeds of at least 50% of customers at peak time (8pm to 10pm). Fibre/cable services at the postcode are subject to availability and may differ between properties within a postcode. Speeds can be affected by a range of technical and environmental factors. The speed at the property may be lower than that listed above. You can check the estimated speed and confirm availability to a property prior to purchasing on the broadband provider's website. Providers may increase charges. The information is provided and maintained by Decision Technologies Limited. **This is indicative only and based on a 2-person household with multiple devices and simultaneous usage. Broadband performance is affected by multiple factors including number of occupants and devices, simultaneous usage, router range etc. For more information speak to your broadband provider.
Map data ©OpenStreetMap contributors.





