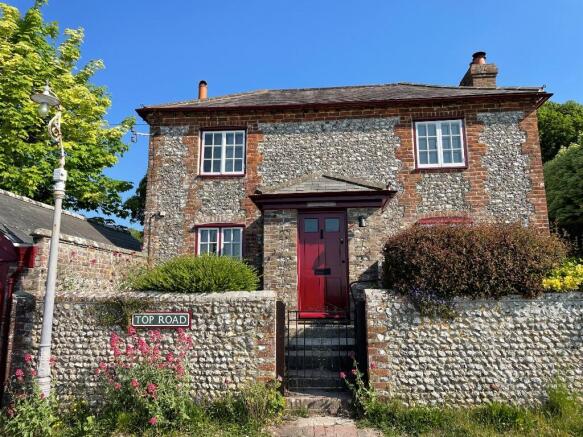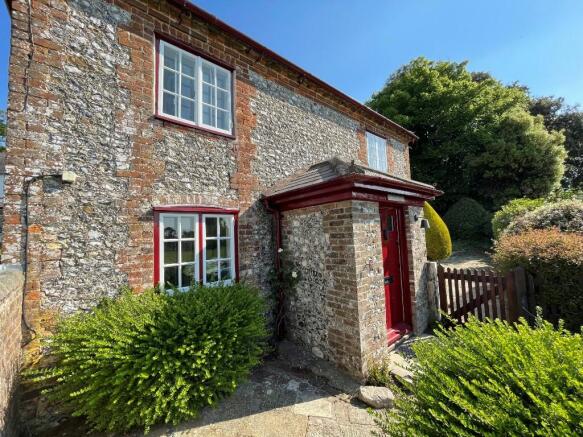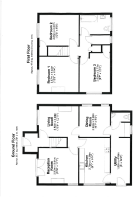Slindon Top Road,Slindon,BN18

Letting details
- Let available date:
- Ask agent
- Deposit:
- Ask agentA deposit provides security for a landlord against damage, or unpaid rent by a tenant.Read more about deposit in our glossary page.
- Min. Tenancy:
- Ask agent How long the landlord offers to let the property for.Read more about tenancy length in our glossary page.
- Let type:
- Long term
- Furnish type:
- Unfurnished
- Council Tax:
- Ask agent
- PROPERTY TYPE
Cottage
- BEDROOMS
3
- SIZE
Ask agent
Key features
- 3 Double Bedrooms
- 3 Reception Rooms
- Large Garden
- Rural Views
- New Fitted Kitchen and Bathroom Suite
- Downstairs Cloakroom
- Study
- Utility Room
- Garage
Description
The downstairs accommodation includes an entrance hall with stairs leading to the first floor. The main dual-aspect reception room features a beautiful fireplace with a wood-burning stove and doors opening to the garden. To the left of the hallway is the living room, which has a feature fireplace and a door leading to an attractive dining room/study/office.
A beautifully designed, newly fitted kitchen with Sage Green units and Lyskam white Quartz worktops, featuring ample space for an oven and appliances. A spacious utility and boot room area located at the rear of the property, with direct access to the rear garden. Additionally, there is a convenient downstairs cloakroom with WC.
Upstairs, the property features three generously sized double bedrooms. The master bedroom boasts a charming feature fireplace.
Bedroom two includes a built-in wardrobe/cupboard, while bedroom three offers a smaller wardrobe/cupboard. All bedrooms provide stunning views over the garden, surrounding countryside, and coastline at the front of the property.
Outside, the property boasts a detached single garage and a spacious rear garden featuring a beautiful array of established trees, shrubs, and plantings. The garden includes a large lawn area, a patio, and outbuilding. The front of the property offers fabulous views over the surrounding countryside.
Ground Floor
Entrance Hall
Porch and entrance hall with stairs leading to the first floor accommodation, spacious under stairs storage cupboard.
Reception Room An attractive dual aspect sitting room/lounge with French doors leading out to the front patio area and garden. The living room benefits from a beautiful fireplace with new log burner. New neutral coloured carpet.
Living Room The living room benefits from a feature fireplace with built in shelving to one side and new carpet.
Dining Room/Study/Office Dining room/Study/office located off the living room. Feature window discovered and restored during the build project.
Kitchen A well-appointed new fitted Halesworth Range in Sage Green kitchen with beautiful Lyskam White Quartz worktops, butlers sink with space for a cooker, fridge freezer and dishwasher.
Utility/Boot Room Large utility boot room with stable door out to the rear garden, cloakroom with WC.
First Floor
Bedroom 1 Large double bedroom with feature fireplace. Far reaching views to the front of the property of surrounding countryside and the coast. New carpet.
Bedroom 2 Large double bedroom with views to the front of the property overlooking the surrounding countryside and to the coast. Built in wardrobe / storage. New carpet.
Bedroom 3 Double bedroom with built in cupboard/wardrobe and views over the garden. New carpet.
Family Bathroom New bathroom suite comprising of a bath, shower over bath, hand basin & WC, heated towel rail.
Linen Cupboard Good size cupboard with shelving next to the bathroom, providing storage
PLEASE NOTE THERE IS NO ACCESS TO THE LOFT
Garden Large, well-maintained rear/side garden, part walled, with a selection of established trees/shrubs/planting, large lawn area and outbuilding.
Outbuildings Large brick and flint outbuilding divided into two useful garden storage areas. There is an outside tap to the rear of The Cottage.
Garage Single garage with double doors adjacent to the property.
Parking Garage and on street parking.
Services The property has mains gas central heating and mains drainage.
Outgoings and Council Tax The tenant is to pay Council Tax and all other outgoings relating to the property. The property is in Band F for Council Tax and the standard charge for 2025 / 2026 payable to Arun District Council is £3301.04.
Viewing strictly by appointment. Please see brochure for contact information to arrange a viewing
*** VIEWING DAY FRIDAY 6TH JUNE 2025, 11 - 3PM ***
Brochures
The Cottage Brochure- COUNCIL TAXA payment made to your local authority in order to pay for local services like schools, libraries, and refuse collection. The amount you pay depends on the value of the property.Read more about council Tax in our glossary page.
- Ask agent
- PARKINGDetails of how and where vehicles can be parked, and any associated costs.Read more about parking in our glossary page.
- Garage,On street
- GARDENA property has access to an outdoor space, which could be private or shared.
- Front garden,Private garden,Enclosed garden,Back garden
- ACCESSIBILITYHow a property has been adapted to meet the needs of vulnerable or disabled individuals.Read more about accessibility in our glossary page.
- Ask agent
Slindon Top Road,Slindon,BN18
Add an important place to see how long it'd take to get there from our property listings.
__mins driving to your place
Notes
Staying secure when looking for property
Ensure you're up to date with our latest advice on how to avoid fraud or scams when looking for property online.
Visit our security centre to find out moreDisclaimer - Property reference LSETheCottageMay25. The information displayed about this property comprises a property advertisement. Rightmove.co.uk makes no warranty as to the accuracy or completeness of the advertisement or any linked or associated information, and Rightmove has no control over the content. This property advertisement does not constitute property particulars. The information is provided and maintained by The National Trust, Swindon. Please contact the selling agent or developer directly to obtain any information which may be available under the terms of The Energy Performance of Buildings (Certificates and Inspections) (England and Wales) Regulations 2007 or the Home Report if in relation to a residential property in Scotland.
*This is the average speed from the provider with the fastest broadband package available at this postcode. The average speed displayed is based on the download speeds of at least 50% of customers at peak time (8pm to 10pm). Fibre/cable services at the postcode are subject to availability and may differ between properties within a postcode. Speeds can be affected by a range of technical and environmental factors. The speed at the property may be lower than that listed above. You can check the estimated speed and confirm availability to a property prior to purchasing on the broadband provider's website. Providers may increase charges. The information is provided and maintained by Decision Technologies Limited. **This is indicative only and based on a 2-person household with multiple devices and simultaneous usage. Broadband performance is affected by multiple factors including number of occupants and devices, simultaneous usage, router range etc. For more information speak to your broadband provider.
Map data ©OpenStreetMap contributors.




