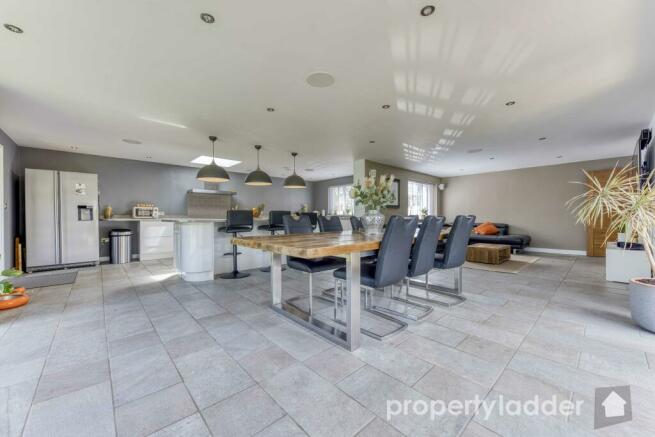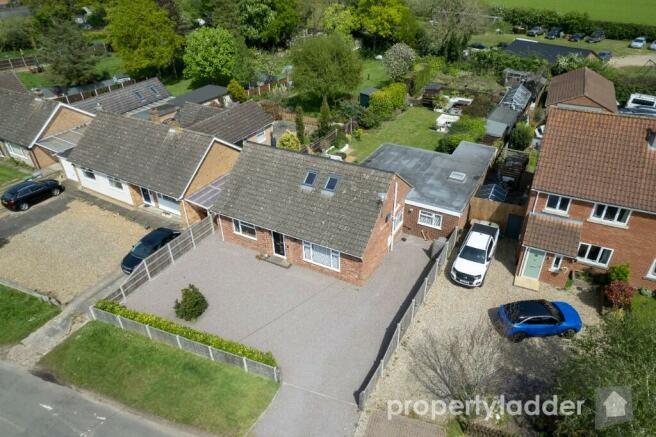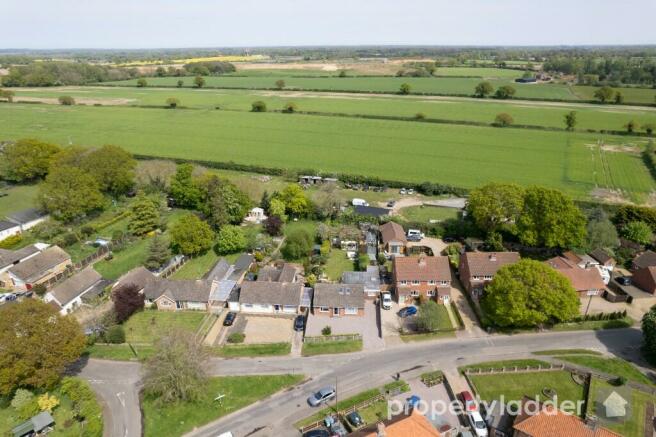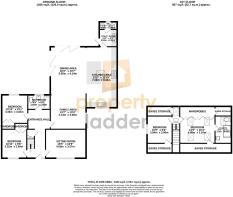
School Road, Frettenham, Norwich, NR12
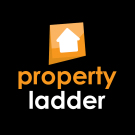
- PROPERTY TYPE
Detached
- BEDROOMS
4
- BATHROOMS
2
- SIZE
1,927 sq ft
179 sq m
- TENUREDescribes how you own a property. There are different types of tenure - freehold, leasehold, and commonhold.Read more about tenure in our glossary page.
Freehold
Key features
- FOUR BEDROOM DETACHED HOME
- FAMILY BATHROOM PLUS EN SUITE
- STUNNING OPEN PLAN KITCHEN/DINING/FAMILY ROOM
- SEPERATE SITTING ROOM
- UTILITY ROOM
- DOWNSTAIRS WC
- PLENTY OF STORAGE
- GENEROUS REAR GARDEN
- VENDOR FOUND PROPERTY WITH COMPLETED ONWARD CHAIN
- GUIDE PRICE £525,000 - £550,000
Description
The improvements don't stop here however as the property has been decorated in a tasteful, modern way throughout. The modernisation is not just skin deep however as the owner informs us the property has been rewired, has a modern central heating system, replaced windows and doors. In short, if it needed doing, it has been done.
The cherry on top is the stunning and epic in proportion kitchen/diner/family room which has been finished to a high standard and includes underfloor heating and seriously good quality built in speakers. It truly is a lovely entertaining space.
Call propertyladder today to book your viewing and see what all the fuss is about.
Entrance Hall 3'1 x 18'6 (0.93m x 5.63m)
Radiator, stairs to first floor, under stairs cupboard, door to:
Sitting Room 15'5 x 10'9 (4.69m x 3.27m)
Sealed unit double glazed window to front aspect, radiator.
Open Plan Area
Tiled floor with underfloor heating, built in speakers.
Open Plan Lounge 13'7 x 13'4 (4.14m x 4.06m)
Sealed unit double glazed window to side aspect, opens to:
Dining 13'7 x 18'3 (4.14m x 5.56m)
Sealed unit double glazed bi fold doors to side and rear aspects, open to:
Kitchen 11'10 x 23'2 (3.60m x 7.06m)
Sealed unit double glazed window to front aspect, a range of base wall and drawer units, composite worktop sink with drainer, space for range oven with extractor fan over, space for American Style fridge freezer, integrated dishwasher, space for wine cooler, Island breakfast bar with additional storage, electric skylight, door to:
Utility Room 6'10 x 6'7 (2.08m x 2.00m)
Sealed unit double glazed window to side aspect, tiled underfloor heating, worktop, cupboards, space for washing machine, sink with draining board, door to:
W.C. 6'10 x 2'11 (2.08m x 0.88m)
Sealed unit double glazed window to rear aspect, tiled floor with underfloor heating, low level wc, wash basin.
Bathroom 8'6 x 5'6 (2.59m x 1.67m)
Sealed unit double glazed window to rear aspect, a white three piece suite comprising of low level WC, pedestal sink, bath with shower over, heated towel rail, tiled floor.
Bedroom 9'11 x 10'10 (3.02m x 3.30m)
Sealed unit double glazed window to rear aspect, radiator, built in wardrobe.
Bedroom 9'6 x 10'11 (2.89m x 3.32m)
Sealed unit double glazed window to front aspect, radiator, built in wardrobes.
First Floor Landing
Eaves storage, doors to:
Bedroom 9'6 x 10' (2.89m x 3.04m)
Sealed unit double glazed window to side aspect, radiator.
Bedroom 13'5 x 10'4 (4.08m x 3.14m)
Four sealed unit double glazed skylights, radiator, fitted wardrobes, door to:
Ensuite 5'11 x 10'4 (1.80m x 3.14m)
Sealed unit double glazed skylight, heated towel rail, a white three piece suite comprising of low level wc, wash hand basin, shower, tiled floor.
Outside
Front - Mainly laid to lawn with mature borders, driveway with parking for up to 4 vehicles.
Rear - Mainly laid to lawn with mature borders, veggie patch, enclosed greenhouses with shed including power and light. The property also includes an insulated summer house with power, light and water. There is a gravel walkway through a beautiful pergola area taking you to the dining patio with a bar, with power and light.
Location
Frettenham is a rural village, surrounded by farmland whilst being located approximately six miles North East of Norwich. It has a variety of local amenities including a primary and pre-school, village hall, church and a array of local businesses. There is a regular bus into Cromer, North Walsham and Norwich.
Directions
From the Spixworth Office turn right onto Crostwick Lane then left onto North Walsham Road. Turn left onto Hall Lane into Frettenham. The property can be found on the right hand side at the beginning of School Road.
BROADLAND DISTRICT COUNCIL BAND - D.
EPC RATING - D
IMPORTANT NOTICE
Property Ladder, their clients and any joint agents give notice that:
1. They are not authorised to make or give any representations or warranties in relation to the property either here or elsewhere, either on their own behalf or on behalf of their client or otherwise. They assume no responsibility for any statement that may be made in these particulars. These particulars do not form part of any offer or contract and must not be relied upon as statements or representations of fact.
2. Any areas, measurements or distances are approximate. The text, photographs and plans are for guidance only and are not necessarily comprehensive. It should not be assumed that the property has all necessary planning, building regulation or other consents and Property Ladder have not tested any services, equipment or facilities. Purchasers must satisfy themselves by inspection or otherwise.
- COUNCIL TAXA payment made to your local authority in order to pay for local services like schools, libraries, and refuse collection. The amount you pay depends on the value of the property.Read more about council Tax in our glossary page.
- Ask agent
- PARKINGDetails of how and where vehicles can be parked, and any associated costs.Read more about parking in our glossary page.
- Driveway
- GARDENA property has access to an outdoor space, which could be private or shared.
- Back garden,Rear garden,Enclosed garden,Front garden
- ACCESSIBILITYHow a property has been adapted to meet the needs of vulnerable or disabled individuals.Read more about accessibility in our glossary page.
- Ask agent
School Road, Frettenham, Norwich, NR12
NEAREST STATIONS
Distances are straight line measurements from the centre of the postcode- Hoveton & Wroxham Station3.5 miles
- Salhouse Station3.5 miles
- Worstead Station5.8 miles
About the agent
As a family business, we at property ladder pride ourselves on our friendly customer service but be in no doubt that our sales record speaks for itself.
We have always had a strong presence, in the villages north of Norwich, so when the opportunity arose to put an office, slap bang, in the middle of this area, we jumped at the chance!
With almost all of our staff living in NR10, NR12 & NR13, we know all about the schools, the a
Notes
Staying secure when looking for property
Ensure you're up to date with our latest advice on how to avoid fraud or scams when looking for property online.
Visit our security centre to find out moreDisclaimer - Property reference PLS2S0L0F. The information displayed about this property comprises a property advertisement. Rightmove.co.uk makes no warranty as to the accuracy or completeness of the advertisement or any linked or associated information, and Rightmove has no control over the content. This property advertisement does not constitute property particulars. The information is provided and maintained by Property Ladder, Norwich. Please contact the selling agent or developer directly to obtain any information which may be available under the terms of The Energy Performance of Buildings (Certificates and Inspections) (England and Wales) Regulations 2007 or the Home Report if in relation to a residential property in Scotland.
*This is the average speed from the provider with the fastest broadband package available at this postcode. The average speed displayed is based on the download speeds of at least 50% of customers at peak time (8pm to 10pm). Fibre/cable services at the postcode are subject to availability and may differ between properties within a postcode. Speeds can be affected by a range of technical and environmental factors. The speed at the property may be lower than that listed above. You can check the estimated speed and confirm availability to a property prior to purchasing on the broadband provider's website. Providers may increase charges. The information is provided and maintained by Decision Technologies Limited. **This is indicative only and based on a 2-person household with multiple devices and simultaneous usage. Broadband performance is affected by multiple factors including number of occupants and devices, simultaneous usage, router range etc. For more information speak to your broadband provider.
Map data ©OpenStreetMap contributors.
