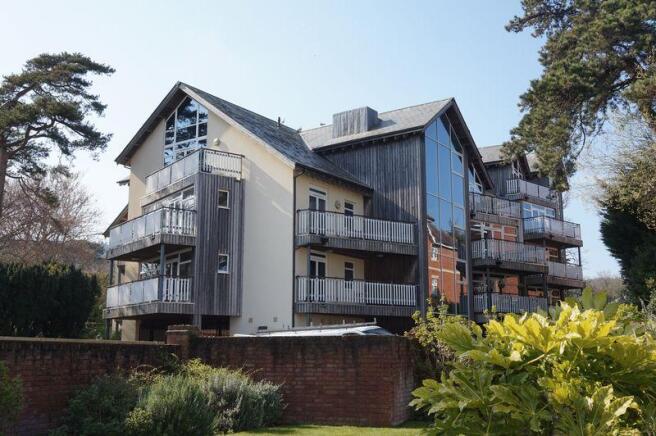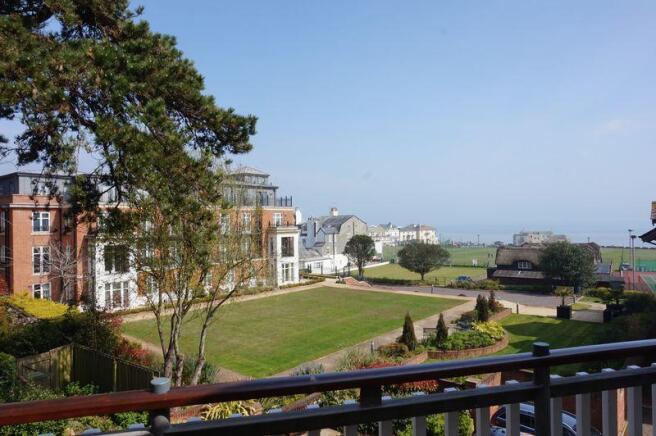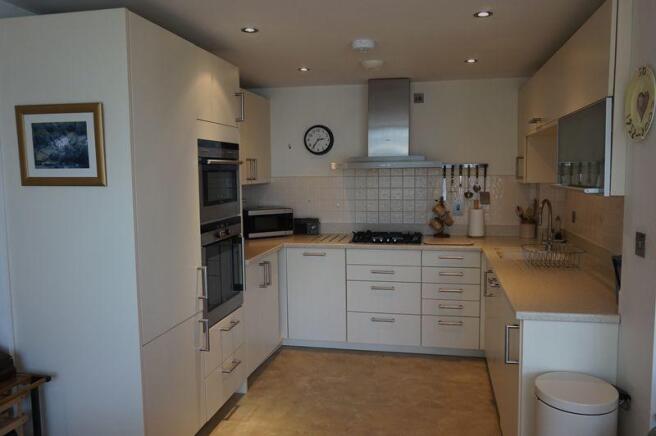Manor Road, Sidmouth

Letting details
- Let available date:
- Now
- Deposit:
- Ask agentA deposit provides security for a landlord against damage, or unpaid rent by a tenant.Read more about deposit in our glossary page.
- Min. Tenancy:
- Ask agent How long the landlord offers to let the property for.Read more about tenancy length in our glossary page.
- Let type:
- Long term
- Furnish type:
- Unfurnished
- Council Tax:
- Ask agent
- PROPERTY TYPE
Apartment
- BEDROOMS
2
- BATHROOMS
1
- SIZE
Ask agent
Description
- Two Bedrooms
- Spacious open Plan Living Space - Sitting Room, Dining, Kitchen
- Ensuite Shower Room
- Bathroom
- Walk in Airing cupboard
- Fitted furniture to master bedroom
- Views over the cricket ground and to the Sea
- Single Parking space in secure undercover garages
- Gas CH & Double Glazed Windows
- EPC - B
SUMMARY
Kenandy is a superb, contemporary development which occupies a level position within a short walk of the town centre and the popular Regency Esplanade. The building is approached via a wide brick pavioured entrance drive and the grounds have been landscaped. There is a large undercover parking area which is security gated, where there is an allocated parking space for this apartment.
CONT.....
Apartment 8 is situated on the second floor and can be accessed via a passenger lift or a staircase. The apartment offers spacious accommodation and enjoys a southerly aspect. There are four balconies with this apartment, one to the east side, one to the south and two enjoying a westerly aspect. There is a large living/dining room which enjoys a double aspect and adjoining this room there is an attractively fitted kitchen with modern units, corian worktops and integrated appliances. The two bedrooms both have French doors leading onto west facing balconies and the master bedroom has fitted furniture and an en-suite shower room. The reception hall offers a large walk in storage/linen cupboard and there is a bathroom which is fitted with a modern white suite. Gas fired central heating is installed, as are double glazed windows and the decoration and floor coverings are in neutral shades.
The accommodation with approximate dimensions comprises;
COMMUNAL ENTRANCE DOOR
to a communal staircase. Door to;
INNER LOBBY
where the elevator is located. Further door to the undercover garage. Staircase to;
SECOND FLOOR
Door to;
INNER LOBBY
Door to;
APARTMENT 8
ENTRANCE HALL
Low voltage ceiling downlights. Radiator. Central heating programmer and room stat. Video access telephone handset. Burglar alarm panel. Pair of doors provide access to the open plan sitting/dining room and kitchen. The sitting room area is 5.98m x 5.24m (19' x 17'2).
LIVING/DINING ROOM
(Of an irregular shape) Average measurements 6.0m x 6.8m + 3.4m x 3.2m (19'9" x 22'3" + 11'3" x 10'6") Double aspect with two sets of French doors giving access to TWO LARGE BALCONIES, one enjoying lovely sea views. Three radiators. Inset ceiling spotlights. TV point. BT point. Attractive timber fire surround with 'marble effect' hearth and centre panel. Fitted gas fire.
ADJOINING KITCHEN
2.9m x 2.75m (9'6" x 9') Beautifully fitted with a range of base and wall units, corian worksurfaces and tiled splashbacks. Integrated appliances comprising a fridge, freezer, dishwasher and washing machine. Built in electric oven with microwave above. Inset gas hob with cooker hood over. One and a quarter bowl sink with mixer tap. Karndean flooring. Inset ceiling spotlights.
Back to the entrance hall of the apartment, there are doors to;
AIRING/STORAGE CUPBOARD
With light. Fuse board. Megaflow hot water cylinder. Tile effect Amtico floor covering. Shelving unit.
BATHROOM
A modern white suite comprising a low level WC with concealed cistern, wall hung wash basin, panelled bath with part tiled walls over, bath, shower and mixer tap and hand held shower rose. Tiled walls from floor to dado rail height in a modern high gloss tile with attractive border tile. Marble effect tiled floor covering. Low voltage downlights. Ceiling extractor. Shaver point.
BEDROOM ONE
4.79m x 4.50m (15'08 x 14'09) uPVC double glazed windows to the south and westerly aspects incorporating curtains. Pair of French doors providing access to a decked balcony terrace with balustrade and handrail and enjoying a south westerly aspect. Carpet flooring. A range of fitted bedroom furniture incorporating bedside tables, chest of drawers, two floor to ceiling triple wardrobes in a matt cream coloured finish. Television point. Radiator.
CUPBOARD
containing Worcester gas fired boiler for central heating and hot water.
EN SUITE SHOWER ROOM
White suite comprising a low level WC with concealed cistern, wall hung wash basin, corner off-set Quadrant shower cubicle, sliding glazed door and fixed glazed panel. Fully tiled walls internally with exposed chrome shower valve, shower head and wall mount. Low voltage downlights. Underfloor heating. Tiled floor covering. Ceiling extractor.
BEDROOM TWO
3.87m x 3.16m (12'08 x 10'04) Double glazed French doors providing access to a decked balcony with handrail and balustrade and a pleasant outlook in a westerly direction. Carpet floor covering. Telephone and TV point. Curtains.
OUTSIDE AND GARDENS
The apartment has the unusual benefit of four balconies enjoying south easterly, southerly and south westerly aspects. There are attractively set out and well maintained communal grounds, provision for visitors parking and a secured gated undercover garage block where a single parking space is located together with communal facilities for rubbish and re-cycling.
OUTGOINGS
We are advised by East Devon District Council that the council tax band is F.
POSSESSION
Vacant possession on completion.
EPC: B
REF: DHS01467
TENANCY DETAILS
Rental:
£1,650.00 per calendar month (payable monthly in advance)
Deposit:
£1,900.00 (payable before signing the Tenancy Agreement)
Holding deposit: £380.76
Tenancy Type: Assured Shorthold
Term: Twelve months initially.
Available: 18.04.2025
Restrictions: No Pets. No Smokers.
Not Suitable for Children. No Sharers.
We will require two forms of identification, namely a copy of your passport and/or birth certificate and/or driving licence.
Client money protection is provided by the Propertymark.
VIEWING
All our existing tenants are told not to allow casual callers to enter the property on the grounds of safety and this includes people carrying our letting particulars, please therefore do not call at a property without an appointment as you will not be allowed to view it. Please contact Harrison-Lavers & Potbury's for an appointment.
----
In the event that you request a viewing of a property, we will require certain pieces of personal information from you in order to provide a professional service to you and our client.
We will not share this information with any third party other than our client, without your consent, unless you make an application for a tenancy.
Brochures
Property BrochureFull Details- COUNCIL TAXA payment made to your local authority in order to pay for local services like schools, libraries, and refuse collection. The amount you pay depends on the value of the property.Read more about council Tax in our glossary page.
- Band: F
- PARKINGDetails of how and where vehicles can be parked, and any associated costs.Read more about parking in our glossary page.
- Yes
- GARDENA property has access to an outdoor space, which could be private or shared.
- Yes
- ACCESSIBILITYHow a property has been adapted to meet the needs of vulnerable or disabled individuals.Read more about accessibility in our glossary page.
- Ask agent
Manor Road, Sidmouth
Add an important place to see how long it'd take to get there from our property listings.
__mins driving to your place



Notes
Staying secure when looking for property
Ensure you're up to date with our latest advice on how to avoid fraud or scams when looking for property online.
Visit our security centre to find out moreDisclaimer - Property reference 9577138. The information displayed about this property comprises a property advertisement. Rightmove.co.uk makes no warranty as to the accuracy or completeness of the advertisement or any linked or associated information, and Rightmove has no control over the content. This property advertisement does not constitute property particulars. The information is provided and maintained by Harrison-Lavers & Potbury's, Sidmouth. Please contact the selling agent or developer directly to obtain any information which may be available under the terms of The Energy Performance of Buildings (Certificates and Inspections) (England and Wales) Regulations 2007 or the Home Report if in relation to a residential property in Scotland.
*This is the average speed from the provider with the fastest broadband package available at this postcode. The average speed displayed is based on the download speeds of at least 50% of customers at peak time (8pm to 10pm). Fibre/cable services at the postcode are subject to availability and may differ between properties within a postcode. Speeds can be affected by a range of technical and environmental factors. The speed at the property may be lower than that listed above. You can check the estimated speed and confirm availability to a property prior to purchasing on the broadband provider's website. Providers may increase charges. The information is provided and maintained by Decision Technologies Limited. **This is indicative only and based on a 2-person household with multiple devices and simultaneous usage. Broadband performance is affected by multiple factors including number of occupants and devices, simultaneous usage, router range etc. For more information speak to your broadband provider.
Map data ©OpenStreetMap contributors.



