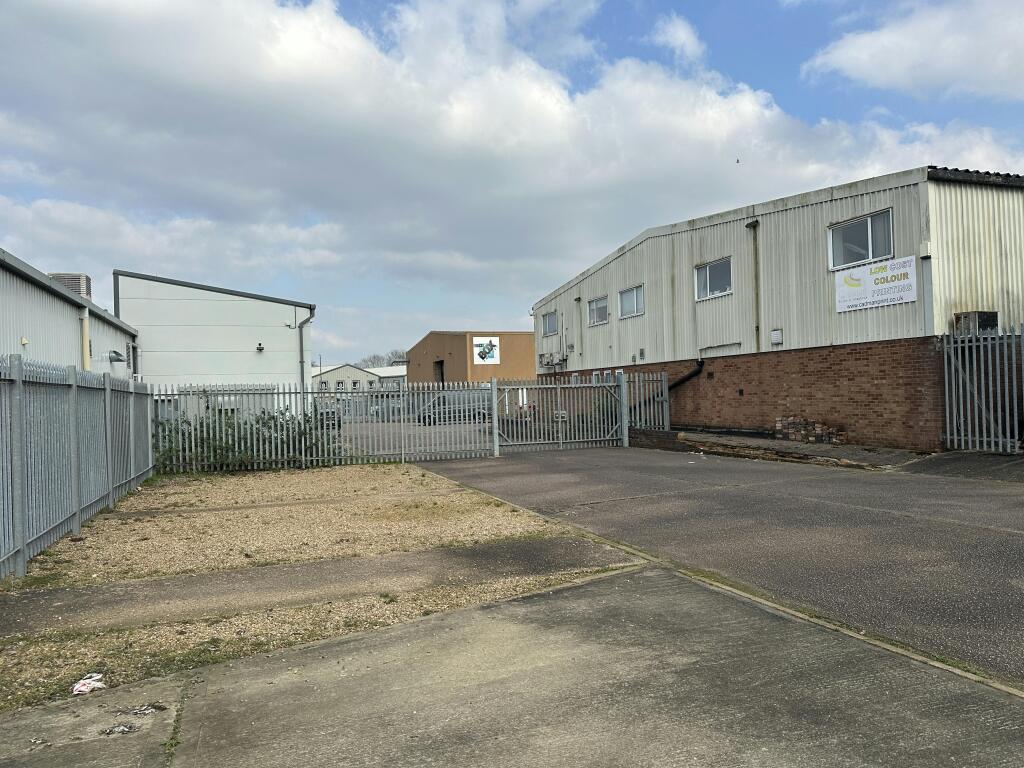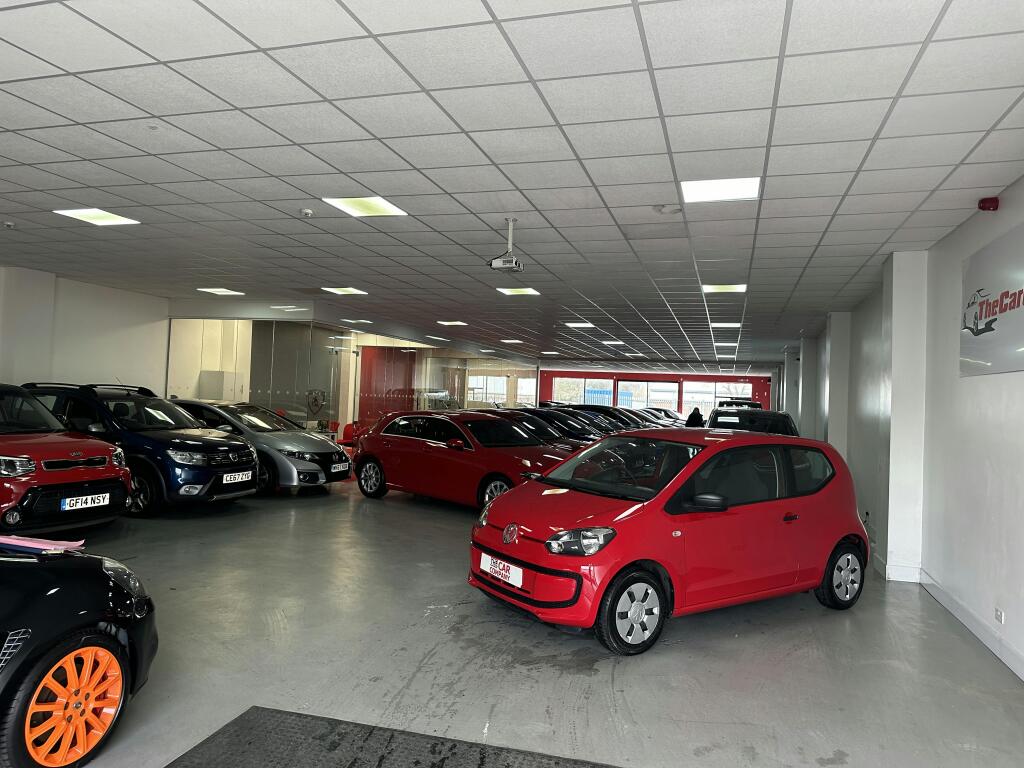Units 7E and 8, Jenton Road, Leamington Spa, CV31 1XS
Size
10,321
Lease length
10months
EPC
Ask agent
Parking
Ask agent
Spaces
4
- Size
- Price
- Ask agent
- Price per
- Ask agent
- Primary use
- Traditional office
- Capacity
- Ask agent
- Desks
- Ask agent
No floor / site plan
Key features
- Well maintained 2 storey office building with large storeroom
- Separate car repair bays off secure parking yard
- Recently refurbished car showroom with external car parking
Description
Good Quality Office Premises with Separate Warehouse / Workshop and Secure Parking
Additional information
- Let type
- Ask agent
- Let contract length
- Ask agent
- Status
- Available
- Date available
- 28 March 2024
- Service charge
- Ask agent
- Business rates
- Ask agent
- Size
- Price
- Ask agent
- Price per
- Ask agent
- Primary use
- Traditional office
- Capacity
- Ask agent
- Desks
- Ask agent
No floor / site plan
Key features
- Well maintained 2 storey office building with large storeroom
- Separate car repair bays off secure parking yard
- Recently refurbished car showroom with external car parking
Description
Good Quality Office Premises with Separate Warehouse / Workshop and Secure Parking
Additional information
- Let type
- Ask agent
- Let contract length
- Ask agent
- Status
- Available
- Date available
- 28 March 2024
- Service charge
- Ask agent
- Business rates
- Ask agent
- Size
- Price
- Ask agent
- Price per
- Ask agent
- Primary use
- Other
No floor / site plan
Key features
- Well maintained 2 storey office building with large storeroom
- Separate car repair bays off secure parking yard
- Recently refurbished car showroom with external car parking
Description
Good Quality Office Premises with Separate Warehouse / Workshop and Secure Parking
Additional information
- Let type
- Ask agent
- Let contract length
- Ask agent
- Status
- Available
- Date available
- 28 March 2024
- Service charge
- Ask agent
- Business rates
- Ask agent
- Size
- Price
- Ask agent
- Price per
- Ask agent
- Primary use
- Distribution warehouse
No floor / site plan
Key features
- Well maintained 2 storey office building with large storeroom
- Separate car repair bays off secure parking yard
- Recently refurbished car showroom with external car parking
Description
Good Quality Office Premises with Separate Warehouse / Workshop and Secure Parking
Additional information
- Clear height
- Ask agent
- Yard depth
- Ask agent
- Let type
- Ask agent
- Let contract length
- Ask agent
- Status
- Available
- Date available
- 28 March 2024
- Service charge
- Ask agent
- Business rates
- Ask agent
Key features
- Well maintained 2 storey office building with large storeroom
- Separate car repair bays off secure parking yard
- Recently refurbished car showroom with external car parking
Description
3 detached buildings within secure environment created by gates to front, railway line to rear and palisade fencing with collapsible bollards in front of the access gates to remaining boundary. External security shutters, alarm and CCTV system (by separate negotiation).
Main building is 2 storey office block with cavity brickwork and flat roof. To the rear is interconnected single storey element with a pitched roof, large storeroom, meeting room, WC’s, kitchen, shower room, server room (with fire suppression system) and plant room.
Office layout - good mix of two large open plan rooms on ground floor, meeting room and substantial storeroom with individual offices on 1st floor. Sealed unit double glazed windows, gas fired central heating to radiators, carpet tiles, fluorescent lighting and wall mounted data / telecom points.
Balance of site – comprises detached car showroom accessed via roller shutter door from the internal courtyard area or alternatively sliding glazed doors from another secure yard at the other end of the building off the far end of Jenton Road. The premises have been refurbished with concrete floor, internal glazed offices and suspended ceiling with inset lighting.
Remaining building – secure car workshops with 5 individual roller doors. This building is constructed of concrete sectional panels with pebbledash exterior and a pitched lined roof having translucent roof lights.
Outside – 10 off-street car parking spaces to the front of the office with a further 4 spaces to the side of building.
Car parking available within the central courtyard and within yard at far end of garage premises.
This is an excellent opportunity to acquire a well maintained office building with car repair / showroom facilities.
Jenton Road is a cul-de-sac leading off Highdown Road and forming part of Sydenham Industrial Estate, one mile to the southeast of Royal Leamington Spa Town Centre. Junctions 13, 14 and 15 of the M40 motorway are between 3 -5 miles to the southwest via A425 Radford Road and High Street.
The premises are available to let on a full repairing and insuring lease at a rental of £115,000 per annum for a 10 year term with an upward only rent review at the 5th year of the term.
Please note that all figures quoted are exclusive of VAT which is applicable.
Bill Wareing FRICS
Tel
Mobile
Email bill.
- Let type
- Long
- Let contract length
- 10 months
- Status
- Available
- Date available
- 03 February 2026
- Service charge
- Ask agent
- Business rates
- Ask agent
- Use class
- E
- Floors in building
- 1
An Energy Performance certificate helps you understand the current energy efficiency of a property.
Read more about EPC requirements- BREEAM rating
- Ask agent
- Environmental description
- Ask agent
Units 7E and 8, Jenton Road, Leamington Spa, CV31 1XS
Your search history
You have no recent searches
Disclaimer - Property reference 200234-2. The information displayed about this property comprises a property advertisement. Rightmove.co.uk makes no warranty as to the accuracy or completeness of the advertisement or any linked or associated information, and Rightmove has no control over the content. This property advertisement does not constitute property particulars. The information is provided and maintained by Wareing & Company, Leamington Spa. Please contact the selling agent or developer directly to obtain any information which may be available under the terms of The Energy Performance of Buildings (Certificates and Inspections) (England and Wales) Regulations 2007 or the Home Report if in relation to a residential property in Scotland.
















