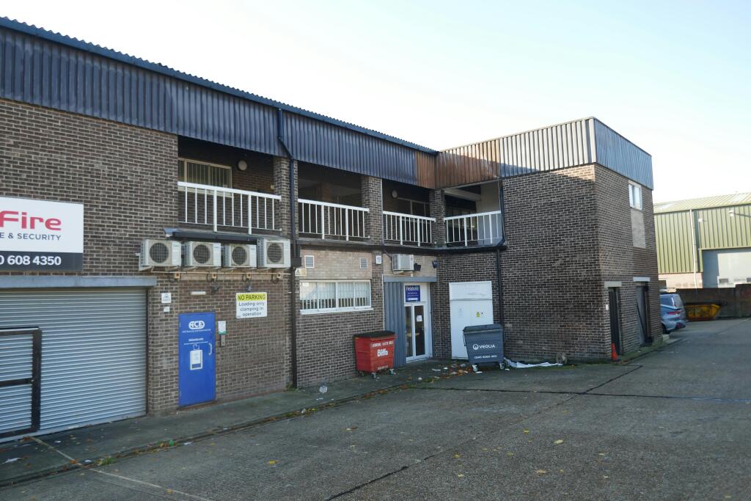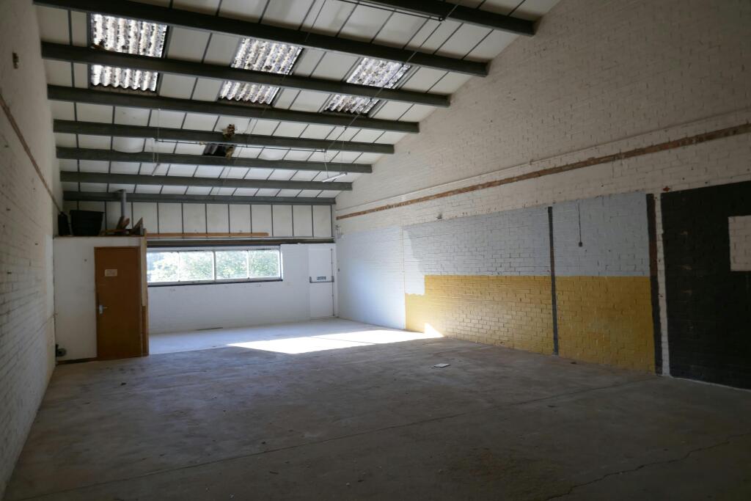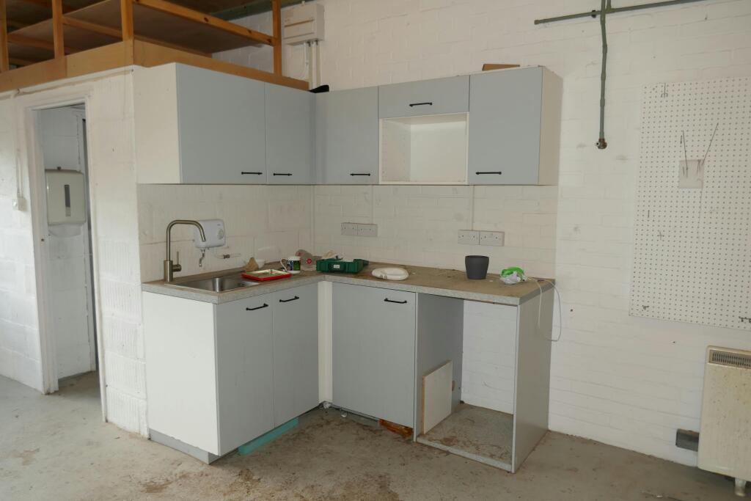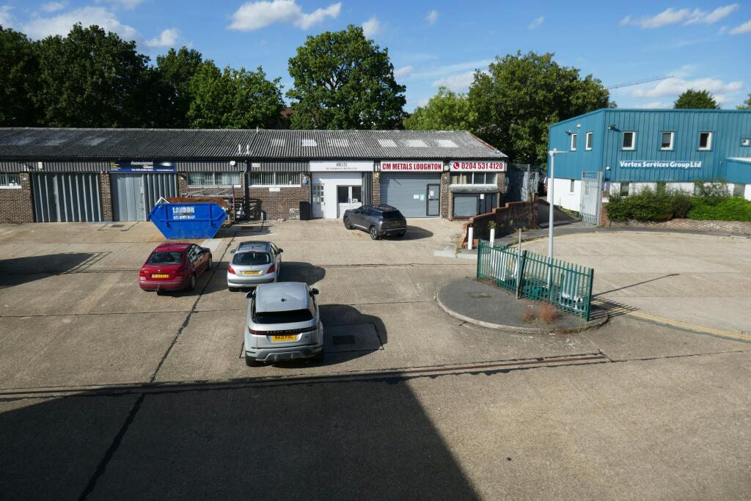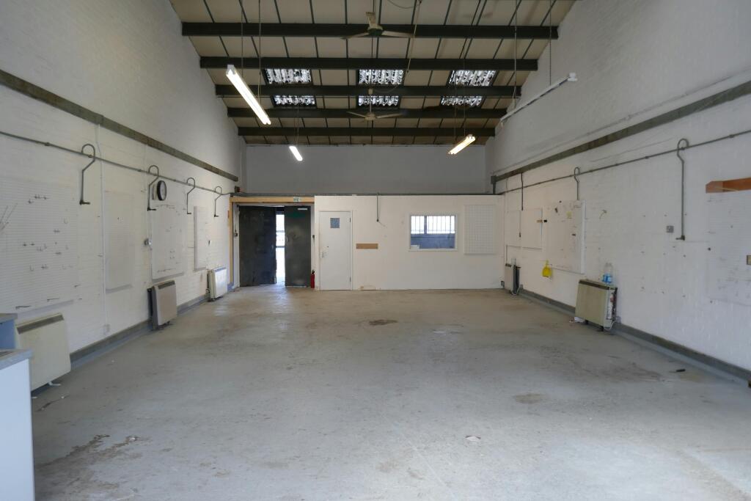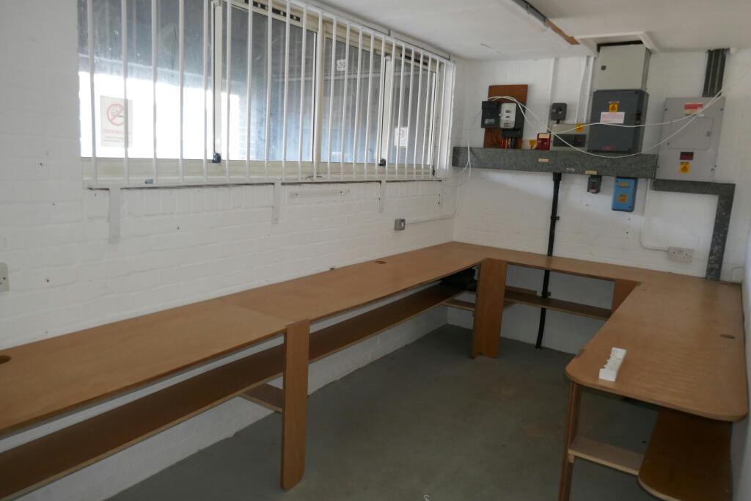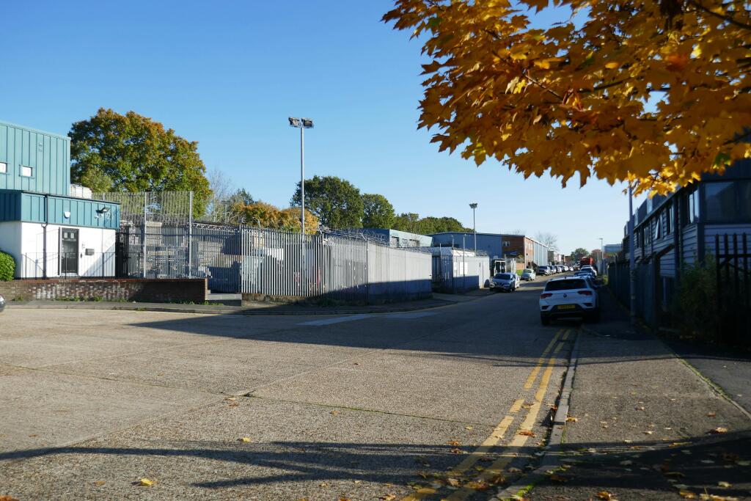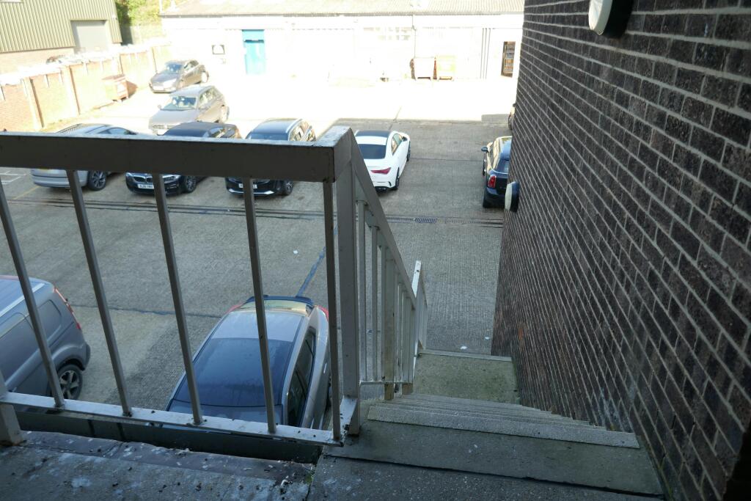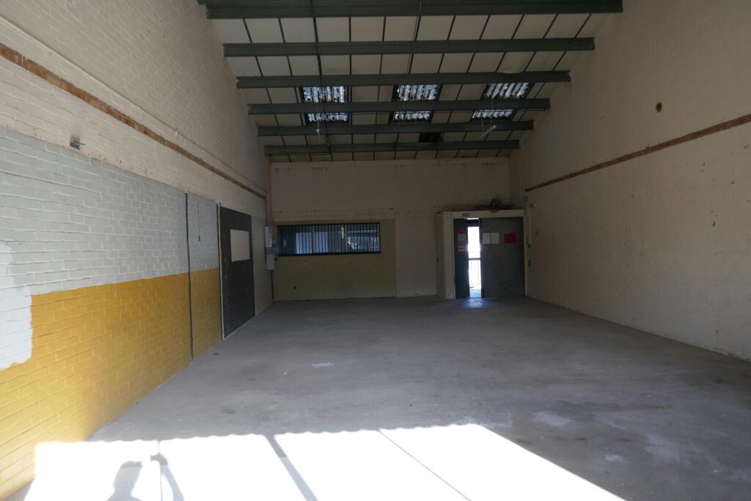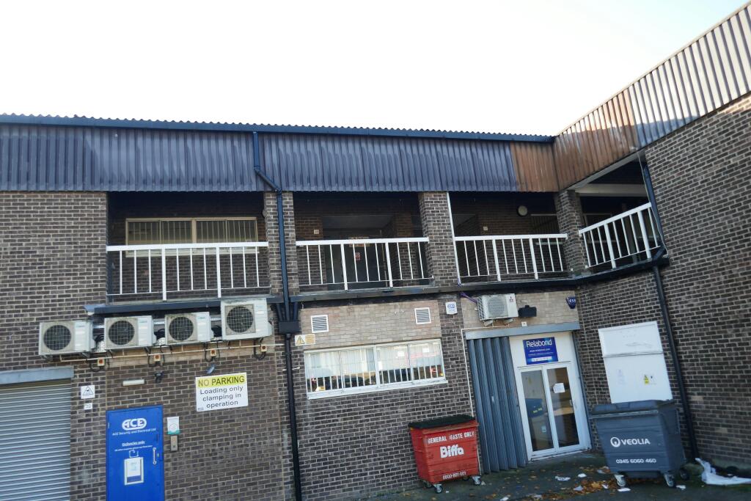Units 32-33,34,37,38,39, Oakwood Hill, Loughton, IG10 3TZ
Size
1,207 - 8,182
Lease length
Ask agent
EPC
Ask agent
Parking
Ask agent
Spaces
3
- Size
- Price
- Ask agent
- Price per
- Ask agent
- Primary use
- Distribution warehouse
Key features
- Ground floor and first floor units
- Combination of storage/office/business space
- Kitchenette and W.C.Facilities
- Allocated parking
- LED lighting
- Goods lift* to first floor units
Description
A Ground Floor unit and First Floor business units
Additional information
- Clear height
- Ask agent
- Yard depth
- Ask agent
- Let type
- Ask agent
- Let contract length
- Ask agent
- Status
- Available
- Date available
- 04 December 2023
- Service charge
- Ask agent
- Business rates
- Ask agent
- Size
- Price
- Ask agent
- Price per
- Ask agent
- Primary use
- Distribution warehouse
Key features
- Ground floor and first floor units
- Combination of storage/office/business space
- Kitchenette and W.C.Facilities
- Allocated parking
- LED lighting
- Goods lift* to first floor units
Description
A Ground Floor unit and First Floor business units
Additional information
- Clear height
- Ask agent
- Yard depth
- Ask agent
- Let type
- Ask agent
- Let contract length
- Ask agent
- Status
- Available
- Date available
- 04 December 2023
- Service charge
- Ask agent
- Business rates
- Ask agent
- Size
- Price
- Ask agent
- Price per
- Ask agent
- Primary use
- Distribution warehouse
Key features
- Ground floor and first floor units
- Combination of storage/office/business space
- Kitchenette and W.C.Facilities
- Allocated parking
- LED lighting
- Goods lift* to first floor units
Description
A Ground Floor unit and First Floor business units
Additional information
- Clear height
- Ask agent
- Yard depth
- Ask agent
- Let type
- Ask agent
- Let contract length
- Ask agent
- Status
- Available
- Date available
- 04 December 2023
- Service charge
- Ask agent
- Business rates
- Ask agent
Key features
- Ground floor and first floor units
- Combination of storage/office/business space
- Kitchenette and W.C.Facilities
- Allocated parking
- LED lighting
- Goods lift* to first floor units
Description
The property comprises a mixture of ground and first floor space all situated in the same brick-built block which can be let individually or in combination. The units are suitable for a variety of uses STPP. The ground floor unit has a loading door, and the first-floor units are served by double leaf doors and a goods lift. The units generally benefit from staff welfare facilities, and some have kitchens. The units benefit from parking spaces.
Location
The units are situated on the established Oakwood Hill Industrial Estate, being positioned just off Chigwell Lane (A1168) and in close proximity to major local employers such as Brown’s Engineering and Neopost. The regional headquarters of Kier (London) and the Higgins Group are close by as are BMW, Mercedes and Volkswagen dealerships. Oakwood Hill provides access to London via the M11 J5. From there, there are direct connections to the A406, A12 and A13; as well as J26 of the M25. Debden (Central Line) station is within easy walking distance of the property from where there are regular tube services to Central London (Oxford Circus
approximately 30 minutes).
Terms
The units are available to lease on a new internal repairing and insuring lease/s for a period up to 5 years. The property is not currently elected for VAT, but the Landlord retains the right to do so in the future. Each party to bear their own costs.
- Let type
- Ask agent
- Let contract length
- Ask agent
- Status
- Available
- Date available
- 04 December 2023
- Service charge
- Ask agent
- Business rates
- Ask agent
- Use class
- Ask agent
- Floors in building
- 1
An Energy Performance certificate helps you understand the current energy efficiency of a property.
Read more about EPC requirementsAsk agent
- BREEAM rating
- Ask agent
- Environmental description
- Ask agent
Brochure
Units 32-33,34,37,38,39, Oakwood Hill, Loughton, IG10 3TZ
Derrick Wade Waters formed in 1973 with the aim of providing a multi-discipline approach to property advice. As chartered surveyors specialising in commercial agency, development consultancy and management, we have built up considerable expertise in finding creative solutions to meet the needs of our clients.
By combining the skills of general practice surveyors with those of building, management and quantity surveyors, we are always looking to add value, whatever the task in hand.
Your search history
You have no recent searches
Disclaimer - Property reference 189992-2. The information displayed about this property comprises a property advertisement. Rightmove.co.uk makes no warranty as to the accuracy or completeness of the advertisement or any linked or associated information, and Rightmove has no control over the content. This property advertisement does not constitute property particulars. The information is provided and maintained by Derrick Wade Waters Ltd, Industrial. Please contact the selling agent or developer directly to obtain any information which may be available under the terms of The Energy Performance of Buildings (Certificates and Inspections) (England and Wales) Regulations 2007 or the Home Report if in relation to a residential property in Scotland.
