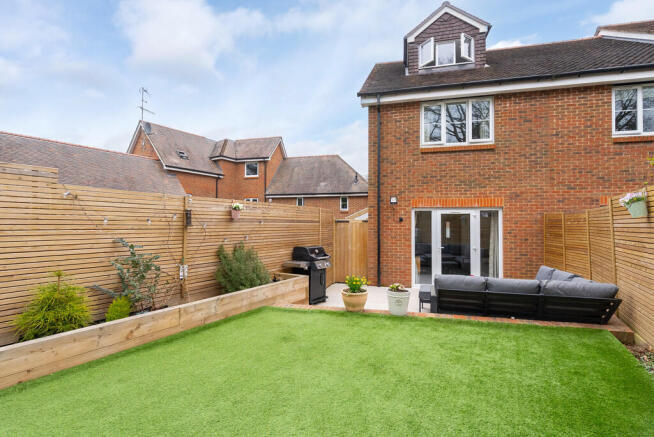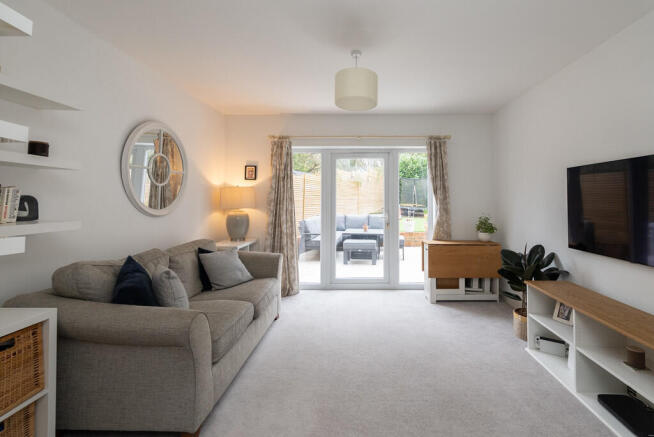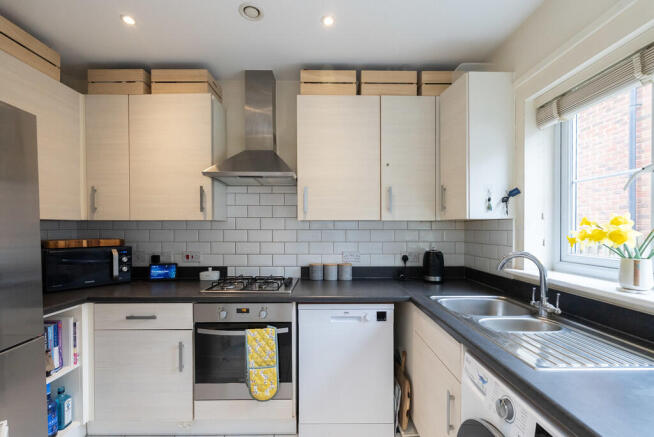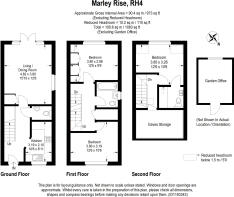
Marley Rise, Dorking

- PROPERTY TYPE
End of Terrace
- BEDROOMS
3
- BATHROOMS
2
- SIZE
Ask agent
- TENUREDescribes how you own a property. There are different types of tenure - freehold, leasehold, and commonhold.Read more about tenure in our glossary page.
Freehold
Key features
- THREE DOUBLE BEDROOM END OF TERRACE HOUSE
- MODERN KITCHEN
- 15 x 12 FT LIVING/DINING ROOM
- SOUTH WEST FACING GARDEN WITH DETACHED OFFICE CABIN
- OFF ROAD PARKING FOR TWO CARS
- FAMILY BATHROOM, ENSUITE SHOWER ROOM & DOWNSTAIRS W/C
- PLANNING GRANTED FOR A GROUND FLOOR EXTENSION (MO/2021/1786)
- SHORT WALK TO THE TENNIS CLUB & POPULAR SCHOOLS
- HIGHLY SOUGHT AFTER PRIVATE ROAD
- WALKING DISTANCE FROM DORKING TOWN CENTRE & MAINLINE TRAIN STATIONS
Description
This fantastic family home begins in the spacious entrance hall, where you're immediately welcomed by the property's warm and inviting atmosphere. The contemporary front aspect kitchen, featuring a range of base and eye level units also features space for all the modern-day appliances, ensuring functionality and style. At the rear is the impressive 15ft living/dining room which serves as the heart of the home, is a versatile space with plenty of room for comfortable seating and a family sized dining table and chairs. Floor to ceiling windows flood the space with natural light with a patio door enabling a seamless connection between the outside and inside spaces. Completing the ground floor is a convenient downstairs cloakroom.
From the hallway, stairs lead to the first-floor landing, granting access to two of the bedrooms as well as the family bathroom. There is also a convenient linen closet, ideal for household towels and essentials. The main bedroom enjoys calm and neutral tones, creating a serene space with wall-to-wall built-in wardrobes, as well as peaceful views across the garden. Bedroom two is another spacious double with plenty of room for freestanding furniture and lovely views out. The family bathroom is a bright and airy room, featuring a contemporary white three-piece suite including a bath and overhead shower, finished with stylish tiling enhancing the rooms practicality and aesthetic appeal. Stairs rise again to the recently converted loft room, another bright and airy room, offering a third double bedroom with views across the garden and across to Redlands Wood. There is also a contemporary shower room with white suite and large walk-in shower, finished with stylish tiling for a luxurious feel. There is a generous amount of eaves storage running one side of the bedroom for added convenience.
Another feature of this lovely home is that planning permission has been granted to extend further on the ground floor. The planning reference is MO/2021/1786.
Outside
At the front of the property, there is driveway parking for two cars in tandem and a pathway leading to the front door, with the added convenience of side access. The landscaped southwest rear garden is a delightful feature, designed for low maintenance with a neatly maintained astro turf lawn and a full-width patio, perfect for entertaining. Raised flower beds provide interest and colour throughout the changing seasons. At the bottom of the garden is a wooden cabin, fitted with both power and lighting, making an ideal home gym or office for remote working. There are plenty of visitor bays located around Marley Rise.
Council Tax & Utilities
This property falls under Council Tax Band C. The property is connected to mains water, drainage and electricity. The broadband is a FTTP connection.
Location
Marley Rise is a peaceful small development offering properties built to a high standard by Linden Homes in 2012, situated in a tucked away, yet convenient location on the south side of Dorking. Dorking town centre offers a comprehensive range of shopping, social, recreational and educational amenities with facilities for the commuter from one of three railway stations. Dorking mainline and Deepdene railway stations are a short 15 minute walk away offering a direct service into London Victoria and London Waterloo in approximately 50 minutes. The M25 is accessed seven miles north equidistant via the A24 to Leatherhead Junction 9 or the A25 to Reigate Junction offer direct access to Gatwick and Heathrow Airports. Dorking also has a flagship Waitrose store, excellent sports centre and The Dorking Hall regularly hosts cultural events. Dorking further benefits from a very good choice of schools including The Ashcombe (10 minute walk away) and The Priory at secondary level and St Pauls and St Martins (2 minute walk away) at primary level. The general area is famous for its outstanding countryside including 'The Nower', Ranmore Common and Box Hill (National Trust) - ideal for the walking and riding enthusiast, plus Denbies Wine Estate (England's largest vineyard) situated on the norther outskirts of Dorking.
VIEWING - Strictly by appointment through Seymours Estate Agents, Cummins House, 62 South Street, Dorking, RH4 2HD.
Agents Note: These property details are for guidance purposes only. While every care has been taken to ensure their accuracy, they should not be relied upon as a statement of fact. We strongly advise buyers to independently verify measurements and information with their legal professional. Items known as fixtures and fittings, whether mentioned or not in these sales particulars, are excluded from the sale but may be available by separate negotiation.
Brochures
S3 - 4 Page Lands...- COUNCIL TAXA payment made to your local authority in order to pay for local services like schools, libraries, and refuse collection. The amount you pay depends on the value of the property.Read more about council Tax in our glossary page.
- Band: C
- PARKINGDetails of how and where vehicles can be parked, and any associated costs.Read more about parking in our glossary page.
- Off street
- GARDENA property has access to an outdoor space, which could be private or shared.
- Yes
- ACCESSIBILITYHow a property has been adapted to meet the needs of vulnerable or disabled individuals.Read more about accessibility in our glossary page.
- Ask agent
Energy performance certificate - ask agent
Marley Rise, Dorking
Add an important place to see how long it'd take to get there from our property listings.
__mins driving to your place
Get an instant, personalised result:
- Show sellers you’re serious
- Secure viewings faster with agents
- No impact on your credit score



Your mortgage
Notes
Staying secure when looking for property
Ensure you're up to date with our latest advice on how to avoid fraud or scams when looking for property online.
Visit our security centre to find out moreDisclaimer - Property reference 102709001657. The information displayed about this property comprises a property advertisement. Rightmove.co.uk makes no warranty as to the accuracy or completeness of the advertisement or any linked or associated information, and Rightmove has no control over the content. This property advertisement does not constitute property particulars. The information is provided and maintained by Seymours Estate Agents, Dorking. Please contact the selling agent or developer directly to obtain any information which may be available under the terms of The Energy Performance of Buildings (Certificates and Inspections) (England and Wales) Regulations 2007 or the Home Report if in relation to a residential property in Scotland.
*This is the average speed from the provider with the fastest broadband package available at this postcode. The average speed displayed is based on the download speeds of at least 50% of customers at peak time (8pm to 10pm). Fibre/cable services at the postcode are subject to availability and may differ between properties within a postcode. Speeds can be affected by a range of technical and environmental factors. The speed at the property may be lower than that listed above. You can check the estimated speed and confirm availability to a property prior to purchasing on the broadband provider's website. Providers may increase charges. The information is provided and maintained by Decision Technologies Limited. **This is indicative only and based on a 2-person household with multiple devices and simultaneous usage. Broadband performance is affected by multiple factors including number of occupants and devices, simultaneous usage, router range etc. For more information speak to your broadband provider.
Map data ©OpenStreetMap contributors.





