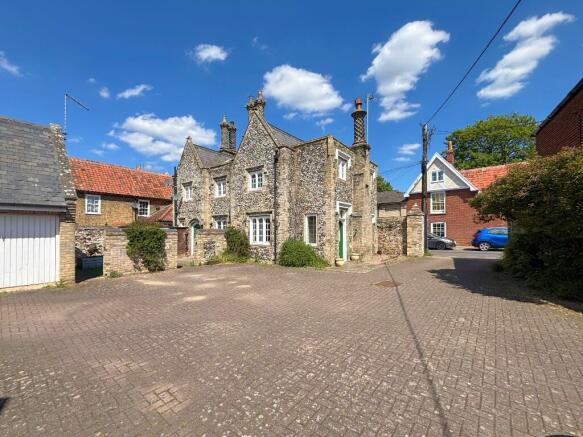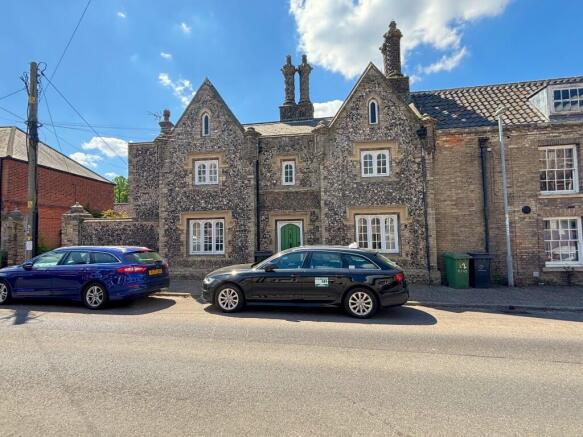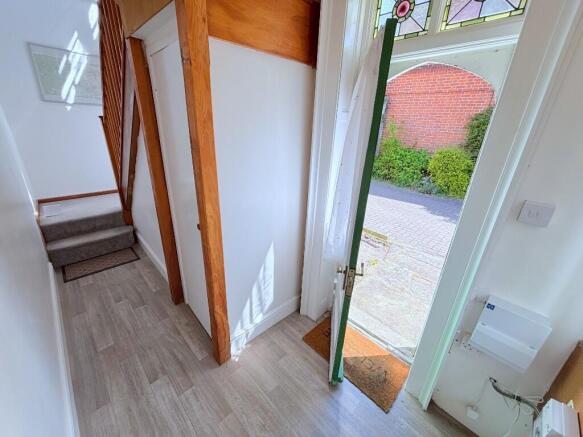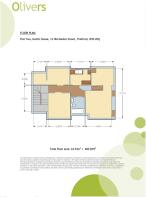Two Gothic House, 12 Old Market Street, Thetford, IP24

Letting details
- Let available date:
- Now
- Deposit:
- Ask agentA deposit provides security for a landlord against damage, or unpaid rent by a tenant.Read more about deposit in our glossary page.
- Min. Tenancy:
- Ask agent How long the landlord offers to let the property for.Read more about tenancy length in our glossary page.
- Let type:
- Long term
- Furnish type:
- Unfurnished
- Council Tax:
- Ask agent
- PROPERTY TYPE
Flat
- BEDROOMS
2
- BATHROOMS
1
- SIZE
64 sq ft
6 sq m
Key features
- Refurbished flat
- Two bedrooms
- Allocated parking space
- Private staircase
- Gas central heating
- Off hallway rooms
- Grade II Listed
- Own walled garden
- Available immediately
Description
This distinctive Victorian Grade II listed building is situated on Old Market Street which lies in the ancient heart of Thetford, ideally located between Castle Park and Nuns Bridges with its delightful grassy riverside walks, and yet still only a few minutes walk from the shops and restaurants.
Thetford provides easy access to the A11 London to Norwich road, efficient National bus connections to London Victoria Coach Station and rail links to London Liverpool Street. Nearby Thetford Forest provides a vast area for exploring on foot or cycle.
2 Gothic House occupies the entire first floor of this charming brick and flint house. It benefits from a private courtyard with one allocated car parking space, and has it's front door leading from that courtyard. The flat has it's own private walled garden accessed through the gate from beside the parking space.
The property offers the following accommodation:
ACCOMODATION
Entrance hallway
Large hall with a radiator beneath the coat hooks, useful under stairs storage, stained glass panels over half glazed front door.
On the first floor the entrance door to the flat leads to a hall with rooms leading off:
Double bedroom 2.90m X 3.30m
Windows facing Castle Hill, radiator
Bedroom Two (2.93m x 2.17m)
Smaller bedroom or home office with annex (1.71m x 1.53m), windows to two aspects and radiator
...down three steps to
Kitchen (2.71m x 2.03m)
Fitted out with a range of matching cupboards and drawers complemented by a wood effect worktop; one and a half bowl stainless steel sink with drainer and plumbing for a washing machine beneath the adjacent space; spaces for tenant's own fridge freezer and 600mm electric cooker under fitted cooker hood. Radiator and Vinyl floor covering.
Bathroom (1.79m x 2.05m)
Bathroom with acrylic double ended bath with chrome shower over, WC and hand basin with small cupboard beneath, chrome towel radiator. Vinyl floor covering.
Lounge / Diner (6.57m max x 3.44m max)
Spacious room with views to the top of Castle Hill, and two built-in cupboards, this leads into the
Dining room overlooking the garden, serving hatch through to kitchen. A cupboard encloses the wall mounted gas boiler, with a further large cupboard providing more storage.
TERMS OF TENANCY
The property is offered on an Assured Shorthold letting agreement for a period or 6 or 12 months, to continue thereafter on a periodic monthly basis.
AGENT NOTES
Permission from landlords must be requested before any TV or sat aerial installation on this listed building.
This is a no smoking property.
Viewings - by appointment with Agent
Local Authority - Breckland
EPC - D
Holding Deposit - £227.30
5 Weeks Deposit (secured at start of tenancy) - £1,136.53
PROPERTY OFFERED:
To let unfurnished on an Assured Shorthold Tenancy for an initial term of 6 months (with the view of extending) at a rent of £985.00 per calendar month.
APPLICATION PROCESS:
1) Application stage
* Complete the application form
* Provide photographic Identification (e.g. Passport, Driving licence)
* Proof of current address (e.g. Council tax bill, Utility bill or Bank Statement - dated within past 3 months),
2) Holding Deposit
* Pay a holding deposit of 1 weeks rent - credited against the applicants final balance, on your approval
The holding deposit will be refunded to the Applicant where:
* The Landlord withdraws from the application process
* The Applicants and Landlord fail to enter into a tenancy agreement within 14 days
The holding deposit will not be refunded to the Applicant where:
a) The applicant withdraws from the application process before contracts are signed
b) The application does not pass Right to Rent checks
c) The Applicant provides false or misleading information, and the Landlord or his Agent is reasonably entitled to take into account the Applicant's actions in providing false or misleading information or the difference between the false and correct information in deciding whether to grant a tenancy to the Applicant;
d) The Applicant notifies the landlord or letting agent within 14 days from receipt of the holding deposit that the Applicant does not want to enter into a tenancy agreement.
e) The Landlord or his Agent takes all reasonable steps to enter into a tenancy agreement, within 14 days from the date of receipt of the holding deposit, but the tenant fails to take all reasonable steps to enter into the agreement before that date.
3) Credit check / Reference
We will then administer credit checks, obtain references from current or previous landlords, confirmation of Employment, affordability
and carry out Right to rent checks. - The results of these checks will be reported to your prospective Landlord
4) Before the Tenancy Starts
* Pay one months rent (payable in advance)
* Pay a Deposit: equivalent to five weeks rent (Secured with the Deposit Protection Scheme (DPS) for the tenancy duration)
5) Payments during the tenancy
* Gas, Electricity, Water, Telephone, Broadband, Television licence and Council Tax (as appropriate)
* £50.00 (Inc vat) if you want to change the tenancy agreement
* interest for the late payment of rent at a rate at 3% above the Bank of England's base rate
* £50.00 (Inc vat) for the reasonably incurred costs for the loss of keys/security devices
* Any unpaid rent or other reasonable costs associated with your early termination of the tenancy
* Any other permitted payments, not included above, under Tenant Fees Act
6) Pets (where permitted)
Tenants with pets should first enquire to find out if the Landlord will accept pets at the property.
In cases where Pet(s) would be considered by the Landlord, the tenant will be expected to agree and pay a slightly higher rent
7) Tenant protection
Olivers property Agents Ltd is a member of the following schemes;
* Client Money Protection (CMP) - Membership No: CMP004528
* The Property Redress Scheme: Membership No: PRS002810
All information including prices, photographs, drawings and details contained in these particulars are issued in good faith and must only be used as a guide not forming part of any offer or contract. The Agent/Vendor/Landlord accepts no responsibility for misrepresentations: Prospective purchasers/tenants must themselves verify the statements contained and contact this office for clarification if required. All room measurements provided are approximate and must not used for the purposes of ordering of carpets, furniture or any other materials, other measurements of particular interest should be independently verified. No service, equipment or appliance contained in this property has been tested; accordingly, applicants are advised to commission their own survey/report prior to placing an offer.
Brochures
Brochure- COUNCIL TAXA payment made to your local authority in order to pay for local services like schools, libraries, and refuse collection. The amount you pay depends on the value of the property.Read more about council Tax in our glossary page.
- Ask agent
- PARKINGDetails of how and where vehicles can be parked, and any associated costs.Read more about parking in our glossary page.
- Yes
- GARDENA property has access to an outdoor space, which could be private or shared.
- Yes
- ACCESSIBILITYHow a property has been adapted to meet the needs of vulnerable or disabled individuals.Read more about accessibility in our glossary page.
- Ask agent
Two Gothic House, 12 Old Market Street, Thetford, IP24
Add an important place to see how long it'd take to get there from our property listings.
__mins driving to your place
Notes
Staying secure when looking for property
Ensure you're up to date with our latest advice on how to avoid fraud or scams when looking for property online.
Visit our security centre to find out moreDisclaimer - Property reference GHF2. The information displayed about this property comprises a property advertisement. Rightmove.co.uk makes no warranty as to the accuracy or completeness of the advertisement or any linked or associated information, and Rightmove has no control over the content. This property advertisement does not constitute property particulars. The information is provided and maintained by Olivers, Beccles. Please contact the selling agent or developer directly to obtain any information which may be available under the terms of The Energy Performance of Buildings (Certificates and Inspections) (England and Wales) Regulations 2007 or the Home Report if in relation to a residential property in Scotland.
*This is the average speed from the provider with the fastest broadband package available at this postcode. The average speed displayed is based on the download speeds of at least 50% of customers at peak time (8pm to 10pm). Fibre/cable services at the postcode are subject to availability and may differ between properties within a postcode. Speeds can be affected by a range of technical and environmental factors. The speed at the property may be lower than that listed above. You can check the estimated speed and confirm availability to a property prior to purchasing on the broadband provider's website. Providers may increase charges. The information is provided and maintained by Decision Technologies Limited. **This is indicative only and based on a 2-person household with multiple devices and simultaneous usage. Broadband performance is affected by multiple factors including number of occupants and devices, simultaneous usage, router range etc. For more information speak to your broadband provider.
Map data ©OpenStreetMap contributors.





