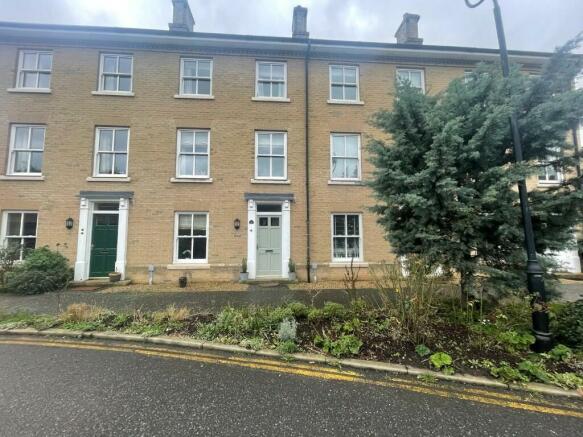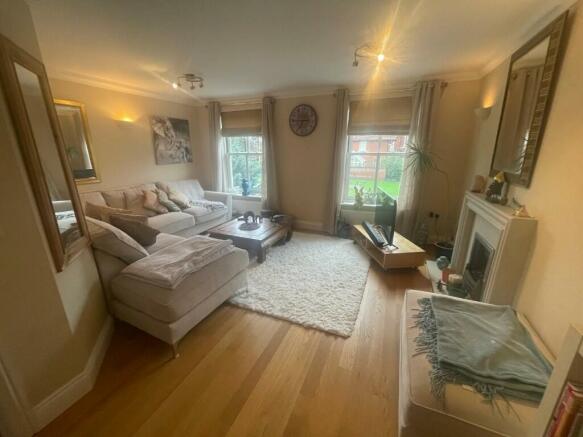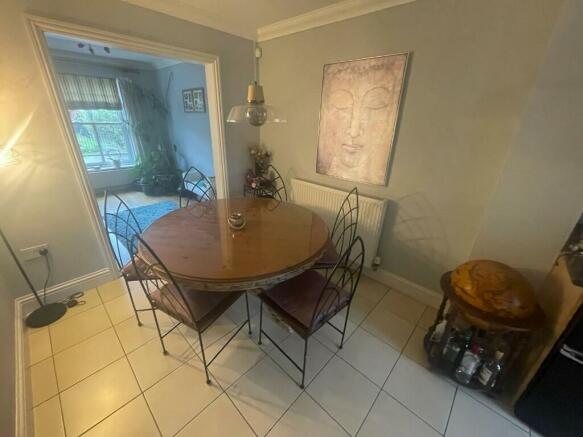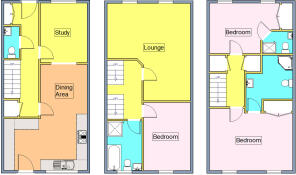St. Anthonys Crescent, Ipswich, Suffolk, IP4

- PROPERTY TYPE
Town House
- BEDROOMS
3
- BATHROOMS
3
- SIZE
Ask agent
- TENUREDescribes how you own a property. There are different types of tenure - freehold, leasehold, and commonhold.Read more about tenure in our glossary page.
Freehold
Description
The property is offered in excellent order throughout. On the first floor, there is the main lounge with Juliette balcony overlooking green wood's area, bedroom three and bathroom. On the second floor is the master bedroom and guest bedroom both with en-suite shower rooms. Outside to the front of the property is open plan overlooking the green wood's area. To the rear of the property shingled driveway leading to a single garage on block. All local amenities are within easy walking distance so too are regular bus service to Ipswich Town Centre.
Details as follows:-
ENTRANCE:
Front door leading to hallway:
HALL:
A door leading to the cloakroom:
CLOAKROOM:
Low-level WC. Pedestal wash hand basin. One radiator.
DINING ROOM/FAMILY ROOM:
10'4" x 8'1". Double glazed window to the front. Oak floor.
KITCHEN/DINER:
19'9" x 15'4". Double glazed window and door to the rear. A range of matching base and eye level cupboards. Worktop with inset stainless steel sink. Five ringed range style gas cooker. Fan assisted oven. Stainless steel extractor fan. Integrated fridge freezer, washing machine, and dishwasher. Tiled floor. One radiator.
FIRST FLOOR LANDING:
LOUNGE:
18'5" x 15'4". Double glazed vertical slide windows overlooking the green. Oak floor. Featured fireplace. Two radiators.
BEDROOM THREE:
12'0" x 8'1". Double glazed vertical slide windows to the rear. Oak floor.
BATHROOM:
Panel enclosed bath. Shower cubicle. Pedestal wash hand basin. Low-level WC. A double glazed window to the rear. One radiator.
SECOND FLOOR LANDING:
Built-in airing cupboard and storage space.
BEDROOM ONE (Master):
15'4" x 10'0". Double glazed window to the rear. Oak floor. One radiator. A door leading to the en-suite:
EN-SUITE:
Shower cubicle. Low-level WC. Pedestal wash hand basin. One radiator. Extractor fan.
BEDROOM TWO:
13'2" x 10'4". Double glazed windows to the front. Oak floor. One radiator. A door leading to the en-suite:
EN-SUITE:
Shower cubicle. Low-level WC. Pedestal wash hand basin. One radiator. Extractor fan.
OUTSIDE:
FRONT: Open plan. Shrubs and plants.
REAR: Enclosed. Well stocked with flowers and shrubs. Water feature. Patio area. A gate leading to a single garage on block.
- COUNCIL TAXA payment made to your local authority in order to pay for local services like schools, libraries, and refuse collection. The amount you pay depends on the value of the property.Read more about council Tax in our glossary page.
- Ask agent
- PARKINGDetails of how and where vehicles can be parked, and any associated costs.Read more about parking in our glossary page.
- Garage,Driveway
- GARDENA property has access to an outdoor space, which could be private or shared.
- Back garden,Patio,Front garden
- ACCESSIBILITYHow a property has been adapted to meet the needs of vulnerable or disabled individuals.Read more about accessibility in our glossary page.
- Ask agent
St. Anthonys Crescent, Ipswich, Suffolk, IP4
Add your favourite places to see how long it takes you to get there.
__mins driving to your place

Your mortgage
Notes
Staying secure when looking for property
Ensure you're up to date with our latest advice on how to avoid fraud or scams when looking for property online.
Visit our security centre to find out moreDisclaimer - Property reference ASCOT36ANTHONY. The information displayed about this property comprises a property advertisement. Rightmove.co.uk makes no warranty as to the accuracy or completeness of the advertisement or any linked or associated information, and Rightmove has no control over the content. This property advertisement does not constitute property particulars. The information is provided and maintained by Ascot Estate Agency, Martlesham. Please contact the selling agent or developer directly to obtain any information which may be available under the terms of The Energy Performance of Buildings (Certificates and Inspections) (England and Wales) Regulations 2007 or the Home Report if in relation to a residential property in Scotland.
*This is the average speed from the provider with the fastest broadband package available at this postcode. The average speed displayed is based on the download speeds of at least 50% of customers at peak time (8pm to 10pm). Fibre/cable services at the postcode are subject to availability and may differ between properties within a postcode. Speeds can be affected by a range of technical and environmental factors. The speed at the property may be lower than that listed above. You can check the estimated speed and confirm availability to a property prior to purchasing on the broadband provider's website. Providers may increase charges. The information is provided and maintained by Decision Technologies Limited. **This is indicative only and based on a 2-person household with multiple devices and simultaneous usage. Broadband performance is affected by multiple factors including number of occupants and devices, simultaneous usage, router range etc. For more information speak to your broadband provider.
Map data ©OpenStreetMap contributors.




