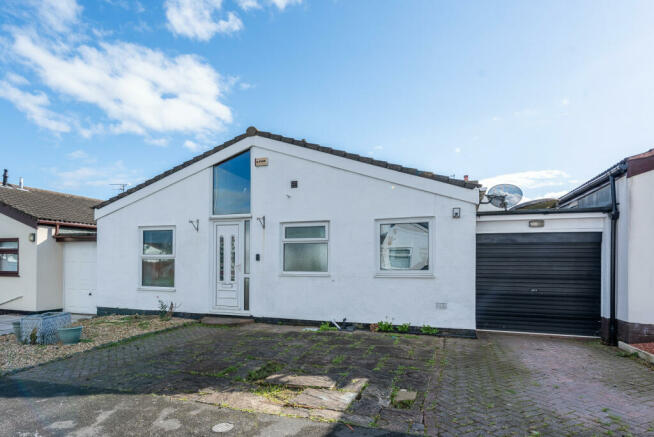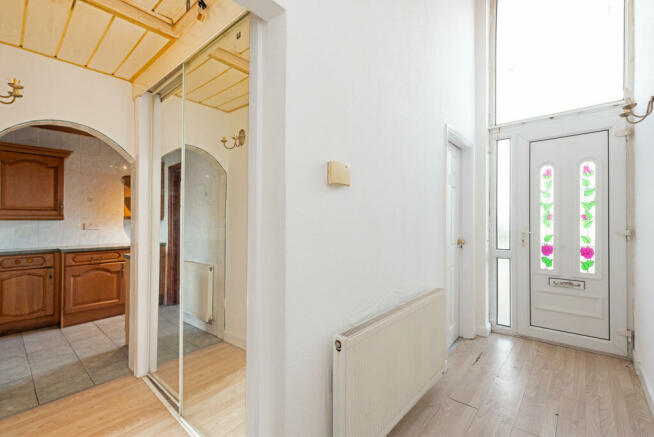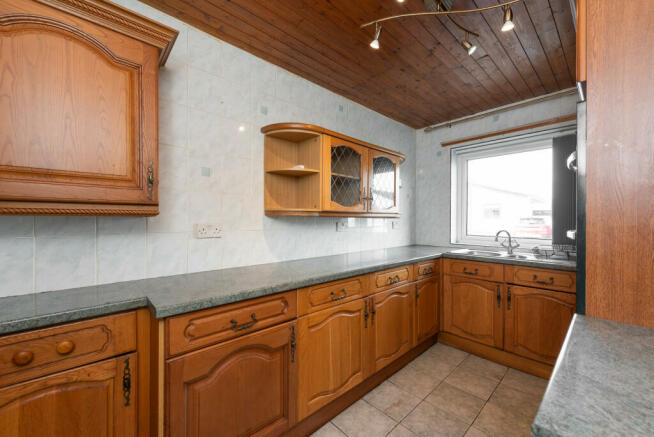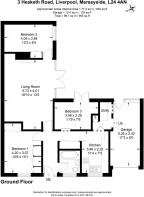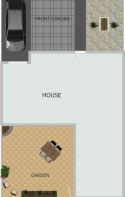Hesketh Road, Liverpool, Merseyside, L24

- PROPERTY TYPE
Bungalow
- BEDROOMS
3
- BATHROOMS
1
- SIZE
Ask agent
- TENUREDescribes how you own a property. There are different types of tenure - freehold, leasehold, and commonhold.Read more about tenure in our glossary page.
Freehold
Key features
- Lind Detached
- No Chain
- Three Bedrooms
- Deceptively Spacious
- Sought After Location
- Garden
- Garage
- Driveway
Description
For families with young children, the property is conveniently located near several popular primary schools, including Hale CE Primary, Hale Church of England Voluntary Controlled Primary School and Saint Ambrose R C School. Additionally, there are several secondary schools and colleges within a short distance, making it an ideal location for families with children of all ages. The property is also within easy reach of supermarkets, restaurants, and public transport options, ensuring convenience for day-to-day living.
In addition to its excellent location, the property is close to a variety of amenities, including Hale Park, Pickerings Pasture and Halebank Park, providing plenty of opportunities for recreation and outdoor activities. The nearby healthcare facilities, such as North Mersey NHS Trust and Hale Village Surgery, offer peace of mind for residents.
This property offers the perfect blend of comfort, convenience, and tranquillity, making it an exceptional opportunity for those seeking a peaceful yet vibrant lifestyle.
Entrance Hallway
Through uPVC front door with stained glass windows into a light and airy hallway with wood effect laminate flooring, vaulted wood panelled ceiling and storage cupboard for shoes and coats.
Kitchen - 11.4 x 7.3 ft (3.47 x 2.23 m)
Galley style kitchen with a range of wooden wall and base units and worktop over, inset double oven, electric hob with extractor over, stainless steel sink and drainer unit with mixer tap over, fully tiled walls and flooring, window to front aspect and door leading to utility and garage.
Utility
Large storage cupboard housing the boiler, space for washing machine and dryer with worktop over, wall mounted cupboard, tiled flooring, sliding door allowing access from the garage.
Living room - 18.10 x 13.2 ft (5.52 x 4.02 m)
This bright and spacious living area features a vaulted wood panelled ceiling, wood laminate flooring, electric fire with marble surround, double height windows with patio doors leading out to the garden which floods the room with natural light, wall mounted lights and access to the second bedroom.
Bedroom One - 13.9 x 10.1 ft (4.24 x 3.08 m)
Double bedroom with fitted wardrobes, wood laminate flooring and window to front aspect.
Bedroom Two - 13.3 x 9.4 ft (4.05 x 2.87 m)
Double bedroom with fitted wardrobe, wood laminate flooring and window to side aspect.
Bedroom Three - 11.9 x 7.6 ft (3.63 x 2.32 m)
Single bedroom with shelving, wood laminate flooring and door leading out to the rear garden.
Bathroom
Three piece bathroom comprising panelled bath with shower over, low level WC and wash hand basin, uPVC wall panelling, lino flooring, heated towel rail and window to front aspect.
Garage - 17.3 x 8.0 ft (5.27 x 2.44 m)
Single garage with electric roller door and housing the gas and electric meters, access can be gained to both the property and out to the rear garden and there is a window to rear aspect which allows natural light. The kitchen could be extended into the garage to provide an open plan kitchen / breakfast room.
Outside
To the front of the property there is a small low maintenance gravel area and driveway parking for two vehicles, to the rear a nice size low maintenance hard standing garden which enjoys a degree of privacy.
Material Information
Council Tax: Liverpool Band C Approx. £1899pa
Tenure: Freehold
Heating: Combination boiler
Broadband: 1000 mbps
Mobile phone signal: Good from all major suppliers
Parking: Driveway parking for two vehicles.
For full details please see our KEY FACTS FOR BUYERS GUIDE by clicking on the link in the listing or by requesting a copy through our office.
Agents note
Although these particulars are thought to be materially correct their accuracy cannot be guaranteed, and they do not form part of any contract. Propeller do not carry out any tests on any domestic appliances, which include Gas appliances & Electrical appliances, therefore, confirmation cannot be given as to whether they are in full working condition.
Once an offer has been accepted, purchasers will be asked to produce information for Money laundering regulations.
Propeller may receive a referral fee from services offered to a client or purchaser including but not limited to the following services: conveyancing, mortgage/financial products, energy performance certificates and property surveys.
- COUNCIL TAXA payment made to your local authority in order to pay for local services like schools, libraries, and refuse collection. The amount you pay depends on the value of the property.Read more about council Tax in our glossary page.
- Ask agent
- PARKINGDetails of how and where vehicles can be parked, and any associated costs.Read more about parking in our glossary page.
- Yes
- GARDENA property has access to an outdoor space, which could be private or shared.
- Yes
- ACCESSIBILITYHow a property has been adapted to meet the needs of vulnerable or disabled individuals.Read more about accessibility in our glossary page.
- Ask agent
Energy performance certificate - ask agent
Hesketh Road, Liverpool, Merseyside, L24
Add your favourite places to see how long it takes you to get there.
__mins driving to your place
Your mortgage
Notes
Staying secure when looking for property
Ensure you're up to date with our latest advice on how to avoid fraud or scams when looking for property online.
Visit our security centre to find out moreDisclaimer - Property reference 382. The information displayed about this property comprises a property advertisement. Rightmove.co.uk makes no warranty as to the accuracy or completeness of the advertisement or any linked or associated information, and Rightmove has no control over the content. This property advertisement does not constitute property particulars. The information is provided and maintained by Propeller, Thingwall. Please contact the selling agent or developer directly to obtain any information which may be available under the terms of The Energy Performance of Buildings (Certificates and Inspections) (England and Wales) Regulations 2007 or the Home Report if in relation to a residential property in Scotland.
*This is the average speed from the provider with the fastest broadband package available at this postcode. The average speed displayed is based on the download speeds of at least 50% of customers at peak time (8pm to 10pm). Fibre/cable services at the postcode are subject to availability and may differ between properties within a postcode. Speeds can be affected by a range of technical and environmental factors. The speed at the property may be lower than that listed above. You can check the estimated speed and confirm availability to a property prior to purchasing on the broadband provider's website. Providers may increase charges. The information is provided and maintained by Decision Technologies Limited. **This is indicative only and based on a 2-person household with multiple devices and simultaneous usage. Broadband performance is affected by multiple factors including number of occupants and devices, simultaneous usage, router range etc. For more information speak to your broadband provider.
Map data ©OpenStreetMap contributors.
