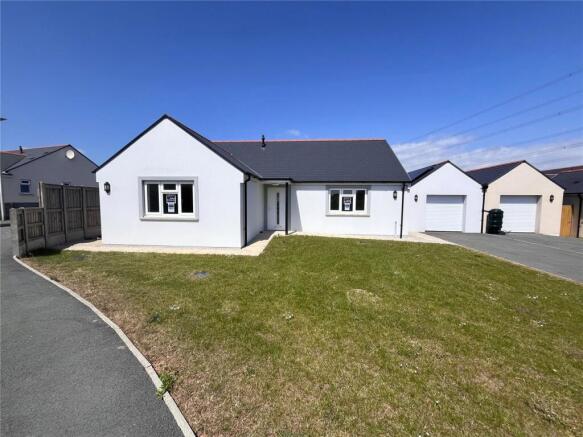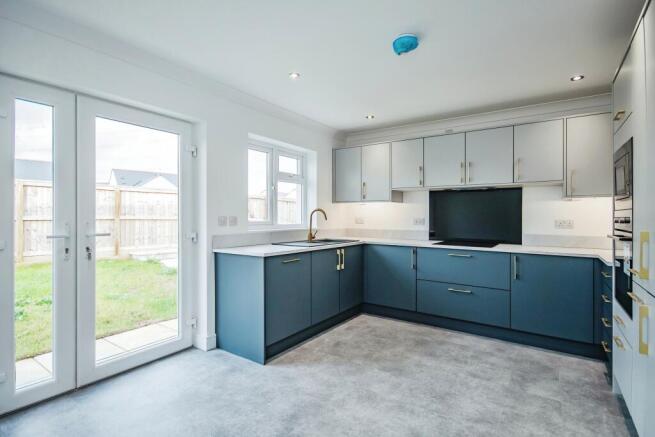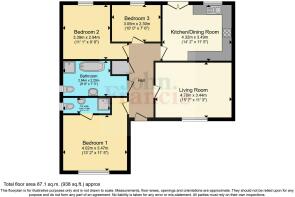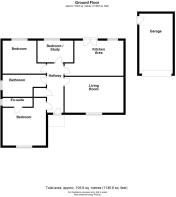Bowett Close, Hundleton, Pembroke, Pembrokeshire, SA71

- PROPERTY TYPE
Bungalow
- BEDROOMS
3
- BATHROOMS
2
- SIZE
Ask agent
- TENUREDescribes how you own a property. There are different types of tenure - freehold, leasehold, and commonhold.Read more about tenure in our glossary page.
Freehold
Key features
- Detached New Build Bungalow
- Finished To A Very High Standard
- Ample Parking, Garage & Gardens
- 3 Bedrooms, En Suite & Main Bathroom
- 10 Year N.H.B.C Guarantee
Description
Built to an excellent standard by a local reputable builder, occupying a lovely plot this 3 bedroom detached bungalow offers ample parking and garage, level gardens, underfloor heating, en suite facility to the master bedroom, fitted kitchen, family bathroom and a good sized living room.
On site viewing is highly recommended to appreciate the high standard of finish and location.
New-Homes
LOCATION
Situated in the village of Hundleton which offers a lovely recreation ground/park, public house/restaurant and New Primary School making Bowett Close an ideal location for growing families looking for excellent schooling facilities. The village is approximately three miles respectively from the towns of Pembroke and Pembroke Dock which provide many amenities such as banks, surgeries, supermarkets, and shops. Hundleton is within a short drive of Pembrokeshire's stunning coastline, including beauty spots such as Freshwater East and West, Barafundle Bay and Angle Bay.
SPECIFICATION
Double glazed windows and doors * Underfloor central heating with energy efficient condensing Gas LPG boiler * Contemporary or traditional kitchen units and worktops from local suppliers * Choice of wall tiles for kitchen, bathroom and en suite * Altro flooring in bathroom/Wet room * Landscaped gardens.
ACCOMODATION
Please refer to the detailed floor plans for layouts
ENTRANCE HALL
Storage cupboard, doors to:
LIVING ROOM
5.2m x 3.48m
Outlook to front aspect
KITCHEN/DINING ROOM
4.98m x 3.5m
£4000 allowance per kitchen OR the purchaser can add to this budget subject to the developers agreement. Units and worktops from local supplier, The kitchens are fitted and the purchaser has a choice of styles providing stage of construction permits. Outlook and access to rear aspect.
BEDROOM 1
4m x 3.4m
Outlook to front aspect, door to:
EN SUITE
2.8m x 1.07m
Comprising of white suite of shower unit, wc and basin, Respatex wall boarding
BEDROOM 2
3.45m x 3.05m
Outlook to rear aspect
BEDROOM 3
2.8m x 2.16m
Outlook to rear aspect
BATHROOM
4m x 2.24m
White suite comprising of shower facilities, wc, panelled bath and basin. Respatex wall boarding, Storage/Airing cupboard.
EXTERNALLY
Landscaped gardens, the grounds are turfed over top soil or seeded depended on season. Fencing to garden, tarmac driveway and parking area.
GARAGE
With up and over door to the front and side door.
NOTE TO BUYER
All dimensions are approximate and subject to change. Photographs are for illustration purposes only, Internal and External photos taken from a completed property.
GUARANTEE
10 year guarantee provided by N.H.B.C.
CONSTRUCTION
Traditional build, Block walls with smooth painted render, Sculptured edge artificial slate roof
DEVELOPERS
Woodenbale 2000 Ltd
ROADS & PAVEMENTS
Main entrance road to be adopted, the cul-de-sac will form a private road. All surfaces will be tarmac.
SERVICES
Mains electricity, drainage, Underfloor central heating with energy efficient condensing Gas LPG boiler. Double glazed windows and doors. Solar panels fitted to the properties roof or garage roof dependent on build aspect.
PLOT RESERVATION
£3000 deposit to secure purchase. Deposit money paid to the developers solicitor. This will come off the cost of your house on completion.
PLANNING
32 residential units in total which include a range of two and three bedroom detached and semi detached bungalows and houses. Please Note there are no affordable housing on this site.
Tax Band
Council tax band E
Directions
From our Pembroke office in Main Street, follow to the end of the road and at the roundabout take the third exit and proceed down the hill and around the one way system taking the left-hand turning to Monkton. Follow the road through Monkton and carry on passing through the woods. On entering the village Bowett Close entrance road will be located on your right-hand side with the property identified by our John Francis For Sale Board.
Brochures
Particulars- COUNCIL TAXA payment made to your local authority in order to pay for local services like schools, libraries, and refuse collection. The amount you pay depends on the value of the property.Read more about council Tax in our glossary page.
- Band: TBC
- PARKINGDetails of how and where vehicles can be parked, and any associated costs.Read more about parking in our glossary page.
- Yes
- GARDENA property has access to an outdoor space, which could be private or shared.
- Yes
- ACCESSIBILITYHow a property has been adapted to meet the needs of vulnerable or disabled individuals.Read more about accessibility in our glossary page.
- Ask agent
Bowett Close, Hundleton, Pembroke, Pembrokeshire, SA71
Add an important place to see how long it'd take to get there from our property listings.
__mins driving to your place
Get an instant, personalised result:
- Show sellers you’re serious
- Secure viewings faster with agents
- No impact on your credit score
Your mortgage
Notes
Staying secure when looking for property
Ensure you're up to date with our latest advice on how to avoid fraud or scams when looking for property online.
Visit our security centre to find out moreDisclaimer - Property reference AFH220073. The information displayed about this property comprises a property advertisement. Rightmove.co.uk makes no warranty as to the accuracy or completeness of the advertisement or any linked or associated information, and Rightmove has no control over the content. This property advertisement does not constitute property particulars. The information is provided and maintained by John Francis, Pembroke. Please contact the selling agent or developer directly to obtain any information which may be available under the terms of The Energy Performance of Buildings (Certificates and Inspections) (England and Wales) Regulations 2007 or the Home Report if in relation to a residential property in Scotland.
*This is the average speed from the provider with the fastest broadband package available at this postcode. The average speed displayed is based on the download speeds of at least 50% of customers at peak time (8pm to 10pm). Fibre/cable services at the postcode are subject to availability and may differ between properties within a postcode. Speeds can be affected by a range of technical and environmental factors. The speed at the property may be lower than that listed above. You can check the estimated speed and confirm availability to a property prior to purchasing on the broadband provider's website. Providers may increase charges. The information is provided and maintained by Decision Technologies Limited. **This is indicative only and based on a 2-person household with multiple devices and simultaneous usage. Broadband performance is affected by multiple factors including number of occupants and devices, simultaneous usage, router range etc. For more information speak to your broadband provider.
Map data ©OpenStreetMap contributors.








