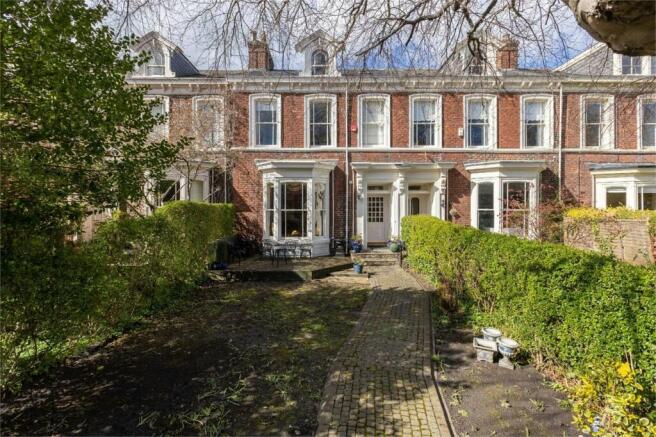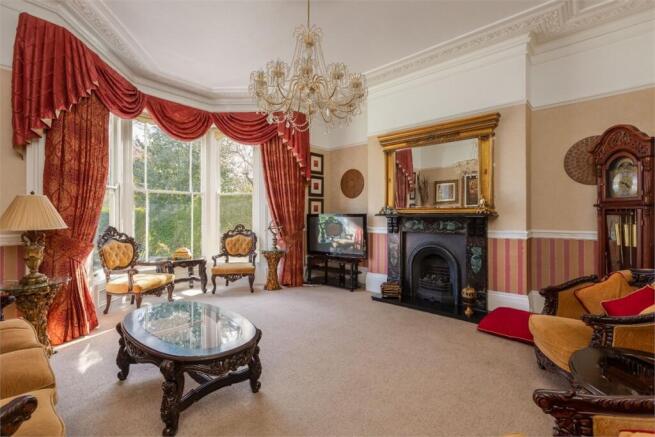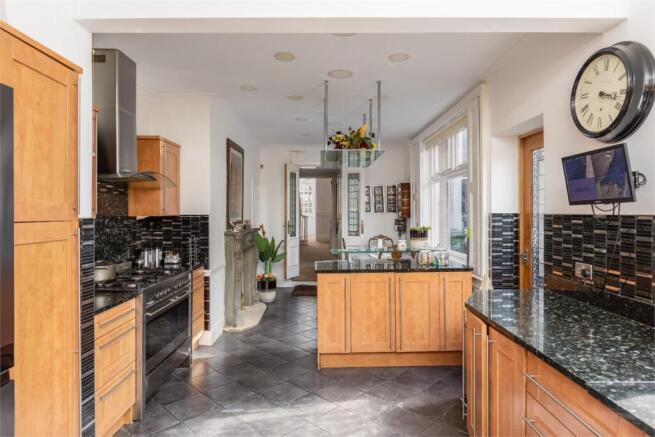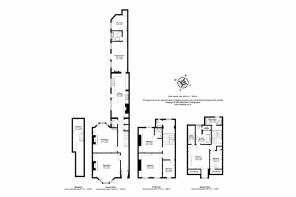Thornhill Terrace, Sunderland, SR2

- PROPERTY TYPE
Terraced
- BEDROOMS
6
- BATHROOMS
4
- SIZE
Ask agent
- TENUREDescribes how you own a property. There are different types of tenure - freehold, leasehold, and commonhold.Read more about tenure in our glossary page.
Freehold
Key features
- Elegant mid Victorian terraced house
- Grade two listed
- Six bedrooms
- Carefully restored period features
- Luxury family home
- Highly regarded residential street
Description
Walking through the house one is struck by its carefully considered décor offering a mix of formal and more relaxed living spaces.
The house has gas central heating throughout run from two boilers.
The house is located on a highly regarded leafy residential street within close proximity of the nearby city centre, University City Campus and Royal Hospital while transport links are provided by road, Park Lane bus station and nearby Metro station.
Certain to be considered a rare opportunity in which viewing is considered essential.
Property Information
Tenure - Freehold
Council Tax Band E
Accommodation
Lobby
Timber panel entrance door leading to a secondary door into:
Reception Hallway
Accessing the main body of accommodation, with elegant staircase to first floor. Period features include timber panelling to deft rack, dado rail, balustrade, cloak cupboard and cellar access.
Cellar/Basement
36' 11" x 6' 11" (11.24m x 2.11m) approximately
An excellent storage area with extensive shelving and electricity.
Sitting Room
17' 7" x 15' 4" (5.36m x 4.68m) approximately
Overlooking the predominantly south facing front elevations via a large bay window this charming formal reception as a focal point features a living flame gas fire with slate mantle piece and granite hearth. Other features of note include ornate cornice, picture rail, dado rail, ceiling rose and bespoke feature doors.
Dining Room
15' 7" x 15' 10" (4.76m x 4.83m) approximately
Into a large bay window to rear elevation, a second large formal reception which as a focal point includes a living flame gas fire with ornate hardwood mantle piece surround and granite hearth. Features of note include cornice, picture rail, dado rail, ceiling rose, two wall mounted side lights, sink and bespoke doors.
Seperate WC 1
With low level toilet, hand basin, mosaic tiling, side window and wall tiling to split level with decorative border.
Kitchen/Breakfast Room
28' 6" x 11' (8.68m x 3.36m) approximately
Breakfast area:
With space for a large table, living flame gas fire with ornate mantle piece and hearth, tiled flooring, dado rail, cornice, storage and sizable side window.
Kitchen area:
Fitted with an extensive range of cherry wood style units to wall and base with black granite work surfaces over. Features include plumbing and space for appliances, gas point, tiled floor, tiled splash backs, double sink and access door to rear patio yard.
Family Room
19' 8" x 10' 1" (5.99m x 3.08m) approximately
A third large, less formal reception located behind the kitchen with double patio doors to rear. Other features include cornice, gas fired stove and mantle piece.
Wet Room/Bathroom & WC
Fitted with a white three piece suit including a panel bath, toilet and hand basin. The room also features a wet room facility with drianer set into the floor, spot lighting, wall tiling, extractor and side window.
Office/Bedroom Six
2" x 9' 10" (0.06m x 2.99m) approximately
A perfect office or ideal as a further double bedroom with cornice and fitted storage.
Agents Note
The family room, wet room and bedroom six would make an excellent self contained unit.
Half Landing 1
With rear window.
Seperate WC 2
With toilet, sink, floor tiling, part wall tiling and cornice
First Floor Landing
With dado rail and cornice.
Bedroom Three
15' 10" x 15' 7" (4.83m x 4.76m) approximately
A large double bedroom to the rear with fitted wardrobes, ceiling rose and cornice.
En-Suite 1
With an oversized shower unit with rainforest shower head, hand basin, toilet, floor tiling, spot lighting, two tone wall tiling, chrome ladder radiator, extractor and toiletry storage.
Bedroom Four
15' x 15' 3" (4.58m x 4.66m) approximately
A large double bedroom to the front of the house with superb double windows maximising natural light. With extensive fitted wardrobes, two wall mounted side lights, cornice and ceiling rose.
Bedroom Five
10' 11" x 7' 8" (3.33m x 2.34m) approximately
Located to the front with fitted wardrobes and storage units.
Half Landing 2
With dado rail.
Shower Room/WC
With toilet, hand basin, oversized shower with rainforest shower feature, floor and wall tiling, rear window and ladder radiator.
Second Floor Landing
With velux window and dado rail.
Bedroom One
15' 6" x 13' 9" (4.72m x 4.18m) approximately
Into a dormer window with fitted walkin wardrobes and drawers, cornice. An excellent master bedroom.
En-Suite 2
A spacious room with white three piece suit including bath, toilet and sink. Other benefits include a rear window, part wall tiling and chrome ladder radiator.
Bedroom Two
11' 7" x 7' 9" (3.52m x 2.36m) approximately
A single bedroom into the eves with velux window.
Externally
Front:
Well proportioned lawned gardens stretch to the front, predominantly south facing elevations, with mature hedging and borders. A cobble block pathway leads to an impressive entrance.
Rear:
There is a large patio yard to rear with herring bone block paving. To the top section is located a summer house good for use as a secondary kitchen and to the rear section ample space for two cars, access is gained via roller shutter gates.
Brochures
Brochure 1Brochure 2- COUNCIL TAXA payment made to your local authority in order to pay for local services like schools, libraries, and refuse collection. The amount you pay depends on the value of the property.Read more about council Tax in our glossary page.
- Band: E
- PARKINGDetails of how and where vehicles can be parked, and any associated costs.Read more about parking in our glossary page.
- Ask agent
- GARDENA property has access to an outdoor space, which could be private or shared.
- Yes
- ACCESSIBILITYHow a property has been adapted to meet the needs of vulnerable or disabled individuals.Read more about accessibility in our glossary page.
- Ask agent
Thornhill Terrace, Sunderland, SR2
Add an important place to see how long it'd take to get there from our property listings.
__mins driving to your place
Get an instant, personalised result:
- Show sellers you’re serious
- Secure viewings faster with agents
- No impact on your credit score


Your mortgage
Notes
Staying secure when looking for property
Ensure you're up to date with our latest advice on how to avoid fraud or scams when looking for property online.
Visit our security centre to find out moreDisclaimer - Property reference 23772818. The information displayed about this property comprises a property advertisement. Rightmove.co.uk makes no warranty as to the accuracy or completeness of the advertisement or any linked or associated information, and Rightmove has no control over the content. This property advertisement does not constitute property particulars. The information is provided and maintained by Hackett Property, Sunderland. Please contact the selling agent or developer directly to obtain any information which may be available under the terms of The Energy Performance of Buildings (Certificates and Inspections) (England and Wales) Regulations 2007 or the Home Report if in relation to a residential property in Scotland.
*This is the average speed from the provider with the fastest broadband package available at this postcode. The average speed displayed is based on the download speeds of at least 50% of customers at peak time (8pm to 10pm). Fibre/cable services at the postcode are subject to availability and may differ between properties within a postcode. Speeds can be affected by a range of technical and environmental factors. The speed at the property may be lower than that listed above. You can check the estimated speed and confirm availability to a property prior to purchasing on the broadband provider's website. Providers may increase charges. The information is provided and maintained by Decision Technologies Limited. **This is indicative only and based on a 2-person household with multiple devices and simultaneous usage. Broadband performance is affected by multiple factors including number of occupants and devices, simultaneous usage, router range etc. For more information speak to your broadband provider.
Map data ©OpenStreetMap contributors.




