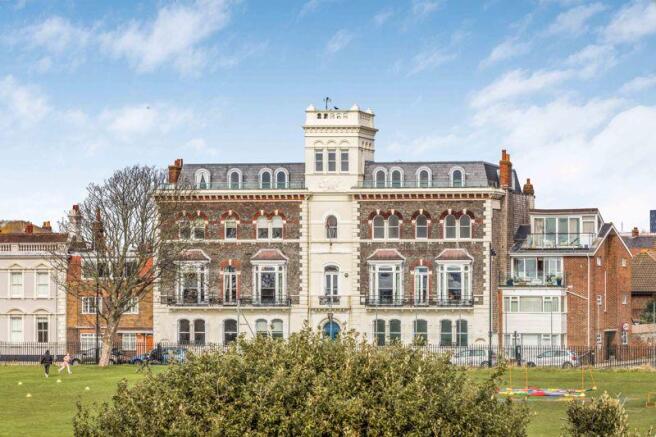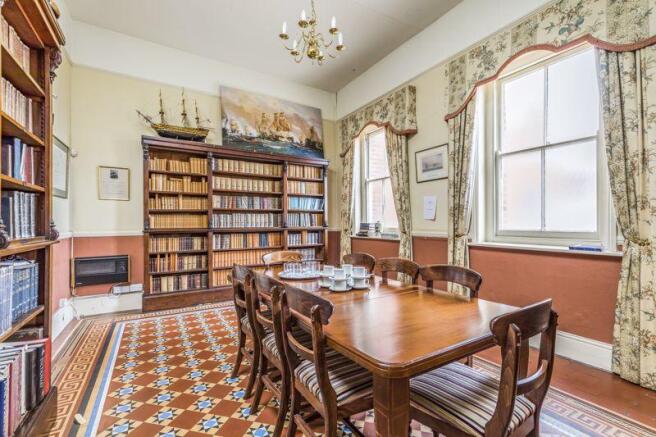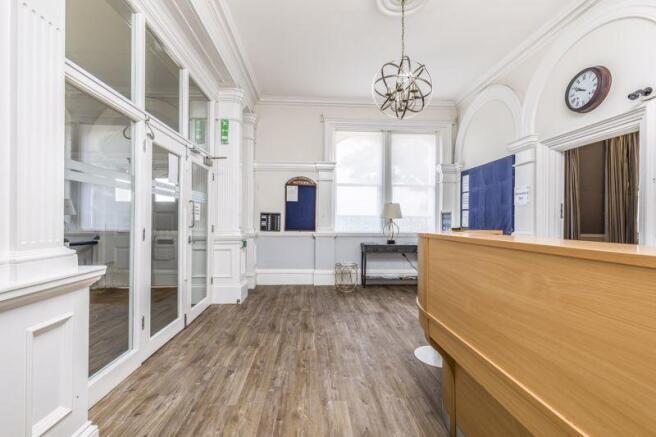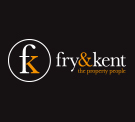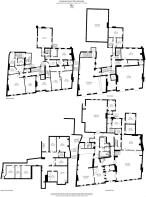Pembroke Road, Old Portsmouth
- PROPERTY TYPE
Commercial Development
- SIZE
Ask agent
Key features
- Former Royal Naval and Royal Albert Yacht Club
- Fabulous Location Close to Seafront
- Floor Area of 17,710 sq.ft (1,645 sq.m)
- Two Large Function Rooms plus Three Lounge/Bar Areas
- Large Kitchen/Pantry areas and Plentiful Store Rooms
- Bathroom and Toilet Areas to Three Floors
- Planning Approved for Three Second Floor Apartments
- Excellent Multi-Use Opportunity (Subject to Planning)
Description
At around 17,710 sq.ft (1,645 sq.m) spanning four floors, the property previously served as a private members club with function rooms and facilities to hold large weddings and parties together with meeting rooms and a number of offices. Steeped in history with maritime connections and stunning Victorian features throughout, this beautiful building has seen many famous personnel through its doors and must be viewed inside to be fully appreciated. The formal entrance leads to a central communal hallway with glass partition and door to the main reception while a lift serves the two private penthouses which enjoy long leases under the freehold of the building. There is a large dining room, the lower lounge and bar, 39ft x 26ft function room, toilet block, fully equipped professional kitchen with walk-in fridge, cold room/pantry and a number of store rooms. The lower ground floor is predominantly store rooms, of which there are eight. The first floor enjoys two lounge/bar areas, a large formal lounge, function room and three offices while the second floor is divided into seven offices, board room, two store rooms, two bathrooms and two w.c's. Note: Planning permission has been granted to convert the second floor into three two bedroom apartments (Ref. No: 20/01330/FUL). In addition, a planning application was submitted for the conversion of the second floor to a 9-bedroom boutique hotel (21/01340/FUL) where a decision is awaited. Without doubt, this rare multi-use opportunity subject to planning must be viewed to avoid disappointment.
Conditions of Sale – For Sale by Informal Tender
Offer to be received at the offices of Eddisons Incorporating Daniells Harrison Chartered Surveyors The Old Manor House Fareham PO16 7AR
by noon on 16th August 2022. Offers are to be submitted in writing FTO Chris Daniells or by email to chris.
Intending purchasers are required to set out the terms of their offer, to include the full identity of the proposed purchaser, details of any
conditional element, the intended use of the building and whether the offer is subject to any third party finance requirement.
The agents on behalf of the vendor reserve the right not to accept any offer
Ground Floor
Main Entrance
Private lift to Penthouses
Main Reception
19' 4'' x 11' 8'' (5.89m x 3.55m)
Lower Lounge Bar
45' 6'' x 22' 1'' (13.86m x 6.73m)
Main Dining Room
36' 11'' x 33' 9'' (11.24m x 10.28m)
Inner Hallway
Cloakroom
11' 8'' x 4' 11'' (3.55m x 1.50m)
Male/Female & Disabled Toilets
Function Room 1
39' 2'' x 25' 11'' (11.93m x 7.89m)
Store Room
12' 3'' x 9' 0'' (3.73m x 2.74m)
Kitchen
23' 7'' x 18' 3'' (7.18m x 5.56m)
Wash Room
11' 10'' x 11' 10'' (3.60m x 3.60m)
Inner Hall
Door to outside rear
Store Room
12' 4'' x 11' 10'' (3.76m x 3.60m)
Store Room
11' 8'' x 11' 1'' (3.55m x 3.38m)
Store Room
9' 4'' x 5' 1'' (2.84m x 1.55m)
Separate W.C
6' 3'' x 5' 5'' (1.90m x 1.65m)
Pantry
7' 9'' x 6' 3'' (2.36m x 1.90m)
Lower Ground Floor
Store Room
23' 9'' x 15' 3'' overall (7.23m x 4.64m)
Store Room
18' 5'' x 8' 0'' (5.61m x 2.44m)
Store Room
6' 3'' x 6' 2'' (1.90m x 1.88m)
Store Room
13' 2'' x 11' 4'' (4.01m x 3.45m)
Store Room
14' 10'' x 8' 11'' (4.52m x 2.72m)
Store Room
14' 10'' x 11' 9'' (4.52m x 3.58m)
Store Room
15' 3'' x 6' 11'' (4.64m x 2.11m)
Store Room
15' 3'' x 12' 10'' (4.64m x 3.91m)
First Floor
Upper Lounge Bar
45' 6'' x 34' 5'' Overall (13.86m x 10.48m)
Lounge
32' 11'' x 28' 9'' (10.03m x 8.76m)
Bar
26' 6'' x 13' 2'' (8.07m x 4.01m)
Function Room 2
39' 2'' x 25' 11'' (11.93m x 7.89m)
Office
17' 1'' x 11' 8'' (5.20m x 3.55m)
Office
11' 5'' x 7' 3'' (3.48m x 2.21m)
Office
11' 5'' x 5' 4'' (3.48m x 1.62m)
Second Floor
Office
25' 0'' x 22' 10'' (7.61m x 6.95m)
Office
19' 4'' x 14' 4'' (5.89m x 4.37m)
Office
18' 10'' x 18' 5'' (5.74m x 5.61m)
Store Room
13' 9'' x 10' 6'' (4.19m x 3.20m)
Office
16' 11'' x 6' 8'' (5.15m x 2.03m)
Store
8' 10'' x 7' 10'' (2.69m x 2.39m)
W.C
Office
22' 0'' x 11' 10'' (6.70m x 3.60m)
Office
21' 2'' x 15' 9'' (6.45m x 4.80m)
Office
17' 4'' x 12' 7'' (5.28m x 3.83m)
Bathroom
10' 3'' x 5' 11'' (3.12m x 1.80m)
W.C
Board Room
23' 7'' x 17' 1'' (7.18m x 5.20m)
Bathroom
9' 5'' x 8' 2'' (2.87m x 2.49m)
Brochures
Property BrochureFull DetailsPembroke Road, Old Portsmouth
NEAREST STATIONS
Distances are straight line measurements from the centre of the postcode- Portsmouth Harbour Station0.6 miles
- Portsmouth & Southsea Station0.8 miles
- Fratton Station1.3 miles
Notes
Disclaimer - Property reference 11521837. The information displayed about this property comprises a property advertisement. Rightmove.co.uk makes no warranty as to the accuracy or completeness of the advertisement or any linked or associated information, and Rightmove has no control over the content. This property advertisement does not constitute property particulars. The information is provided and maintained by Fry & Kent, Southsea. Please contact the selling agent or developer directly to obtain any information which may be available under the terms of The Energy Performance of Buildings (Certificates and Inspections) (England and Wales) Regulations 2007 or the Home Report if in relation to a residential property in Scotland.
Map data ©OpenStreetMap contributors.
