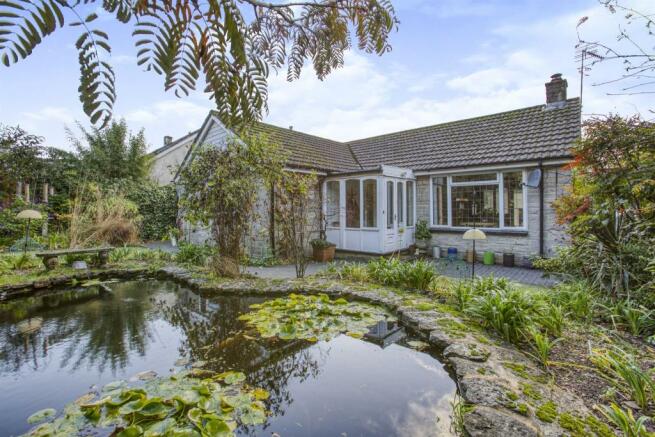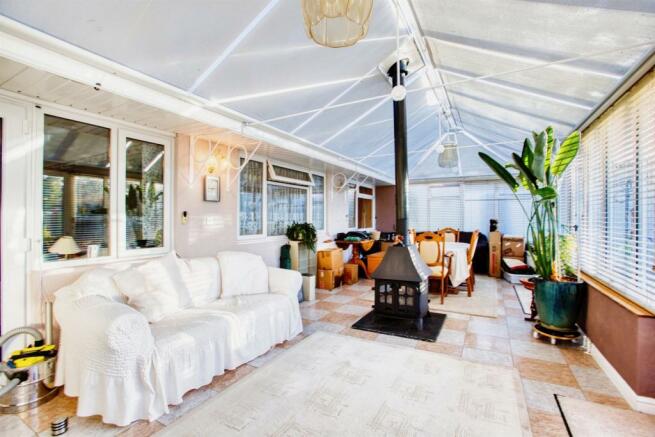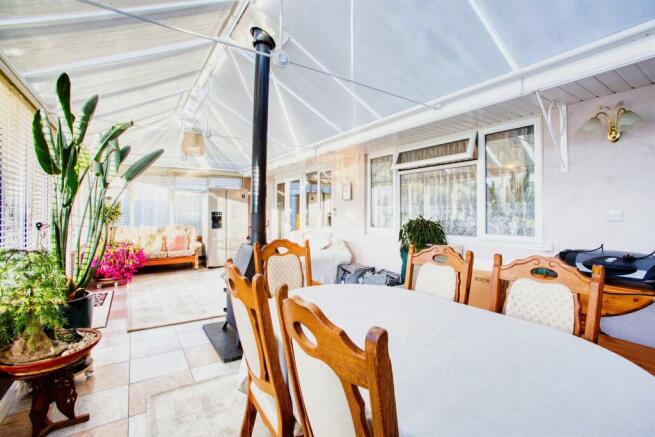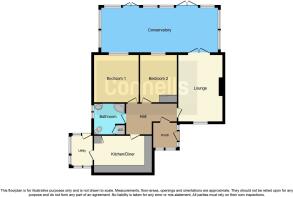Oakwood Drive, Iwerne Minster, Blandford Forum

- PROPERTY TYPE
Detached Bungalow
- BEDROOMS
2
- BATHROOMS
1
- SIZE
Ask agent
- TENUREDescribes how you own a property. There are different types of tenure - freehold, leasehold, and commonhold.Read more about tenure in our glossary page.
Freehold
Key features
- Lovely well kept mature gardens with a large variety of flowers, shrubs and fruit trees.
- Impressive water feature.
- Large well fitted kitchen.
- Large Lounge with feature fireplace housing a multi-fuel burning stove.
- Large conservatory with wood burning stove.
- Corner plot
- Village Location
- No Onward Chain
Description
SUMMARY
Lovely two bedroom Bungalow sits on a corner plot on a popular residential street just a short walk from the heart of the village of Iwerne Minster with two good sized bedrooms, a large lounge, a very large conservatory and a very high standard kitchen has been fitted.
DESCRIPTION
Surrounded by mature gardens with a large variety of shrubs, flowers and fruit trees and with a particularly impressive water feature, this lovely two bedroom Bungalow sits on a corner plot on a popular residential street just a short walk from the heart of the village of Iwerne Minster where you will find The Talbot Inn and a village store with post office. The bungalow has two good sized bedrooms, a large lounge with feature fireplace, with multi-fuel burning stove and a very large conservatory, where there is a further stove, overlooking the lovely gardens. The kitchen has been fitted to a very high standard and will even keep the keenest of cooks happy with an impressive 5 ring gas hob in addition to the electric ovens and hob.
Iwerne Minster lies along the edge of the Blackmore Vale approximately midway between Shaftesbury and Blandford Forum with excellent routes to Salisbury where there is a direct train line into London. The Village is surrounded by beautiful countryside with access to many lovely walks and the Jurassic Coast is approximately 45 minutes away, by car.
The area is well served by schools both private and state, including the historic Clayesmore School within the village.
The property should be seen to be fully appreciated.
Entrance Porch 6' 2" x 6' 6" ( 1.88m x 1.98m )
Double glazed door to side and double glazed windows to front, door into hall, radiator, tiled flooring.
Entrance Hall 8' 5" max x 13' 9" max ( 2.57m max x 4.19m max )
Glass door with side panels to front, doors to all rooms, radiator, cupboard housing floor mounted boiler.
Lounge 11' 11" x 17' 9" ( 3.63m x 5.41m )
Double glazed window to front aspect, glass and wood panel door from hall, double glazed window to rear and double glazed french door with side panel to conservatory. Two radiators, feature fireplace with 4kw multi fuel stove, stone surround and wooden mantle, ceiling fan and wall lights.
Conservatory 33' x 13' ( 10.06m x 3.96m )
3 sided brick built base, double glazed windows on both sides plus a window and 2 french doors to the rear aspect, fully tiled floor, pitched roof with gutter and roof blinds, 5 radiators, double sided feature multi fuel stove.
Kitchen 9' 5" x 15' 6" ( 2.87m x 4.72m )
Double glazed window to front aspect. Fitted kitchen with a range of wall and base units, quartzite work tops, 1 ½ bowl stainless steel sink and drainer unit, mixer tap, radiator, space for dishwasher, space for large fridge/freezer, double electric oven and grill with 4 ring electric ceramic hob plus a 5 ring gas hob (propane), tiled splash backs, extractor fan with courtesy light.
Utility Room
Window to front, side and rear aspects, double glazed door to rear aspect, space for washing machine and dryer, base unit with stainless steel sink and drainer unit, mixer tap and hand held shower attachment, plumbing for radiator.
Bedroom One 11' 11" x 12' 4" ( 3.63m x 3.76m )
Double glazed window to rear (over conservatory), radiator, fan light.
Bedroom Two 9' 11" x 12' 5" ( 3.02m x 3.78m )
Double glazed window to rear aspect (over conservatory), radiator, fan light and fitted wardrobe.
Bathroom 8' 5" x 7' 8" ( 2.57m x 2.34m )
Two obscured double glazed windows to side aspect. fully tiled walls, pedestal wash hand basin with mixer tap and glass vanity shelf, low level w.c, bidet, concealed water softener, shaving point, vanity cupboard, large shower cubicle with electric shower, wall lights.
Outside
Front Garden
Entered via a gate to the side of the property, the garden is mature with a large number of shrubs, flowers and trees. To the front of the house is a patio area where you can sit and enjoy the koi pond and additional water feature with stone surround and waterfall. The garden extends to one side of the house with access to the rear garden. Further, there is a pergola and a raised bed area and fruit trees. The oil tank is also housed in the side area.
Rear Garden
The rear garden can be reached via a gate from the front garden or a gate from the drive at the rear of the property. There is another small pond and a small raised deck area and some lawn. There's also a summer house and a garden house, both with power and light. Here you will also find a wide variety of shrubs, flower and trees. Passing the hedge which bounds the rear garden, there is a further small plot used for growing flowers and vegetables.
1. MONEY LAUNDERING REGULATIONS - Intending purchasers will be asked to produce identification documentation at a later stage and we would ask for your co-operation in order that there will be no delay in agreeing the sale.
2: These particulars do not constitute part or all of an offer or contract.
3: The measurements indicated are supplied for guidance only and as such must be considered incorrect.
4: Potential buyers are advised to recheck the measurements before committing to any expense.
5: Connells has not tested any apparatus, equipment, fixtures, fittings or services and it is the buyers interests to check the working condition of any appliances.
6: Connells has not sought to verify the legal title of the property and the buyers must obtain verification from their solicitor.
Brochures
PDF Property ParticularsFull Details- COUNCIL TAXA payment made to your local authority in order to pay for local services like schools, libraries, and refuse collection. The amount you pay depends on the value of the property.Read more about council Tax in our glossary page.
- Band: D
- PARKINGDetails of how and where vehicles can be parked, and any associated costs.Read more about parking in our glossary page.
- Garage
- GARDENA property has access to an outdoor space, which could be private or shared.
- Back garden,Front garden
- ACCESSIBILITYHow a property has been adapted to meet the needs of vulnerable or disabled individuals.Read more about accessibility in our glossary page.
- Ask agent
Oakwood Drive, Iwerne Minster, Blandford Forum
Add your favourite places to see how long it takes you to get there.
__mins driving to your place



Your mortgage
Notes
Staying secure when looking for property
Ensure you're up to date with our latest advice on how to avoid fraud or scams when looking for property online.
Visit our security centre to find out moreDisclaimer - Property reference BLF305531. The information displayed about this property comprises a property advertisement. Rightmove.co.uk makes no warranty as to the accuracy or completeness of the advertisement or any linked or associated information, and Rightmove has no control over the content. This property advertisement does not constitute property particulars. The information is provided and maintained by Connells, Blandford Forum. Please contact the selling agent or developer directly to obtain any information which may be available under the terms of The Energy Performance of Buildings (Certificates and Inspections) (England and Wales) Regulations 2007 or the Home Report if in relation to a residential property in Scotland.
*This is the average speed from the provider with the fastest broadband package available at this postcode. The average speed displayed is based on the download speeds of at least 50% of customers at peak time (8pm to 10pm). Fibre/cable services at the postcode are subject to availability and may differ between properties within a postcode. Speeds can be affected by a range of technical and environmental factors. The speed at the property may be lower than that listed above. You can check the estimated speed and confirm availability to a property prior to purchasing on the broadband provider's website. Providers may increase charges. The information is provided and maintained by Decision Technologies Limited. **This is indicative only and based on a 2-person household with multiple devices and simultaneous usage. Broadband performance is affected by multiple factors including number of occupants and devices, simultaneous usage, router range etc. For more information speak to your broadband provider.
Map data ©OpenStreetMap contributors.




