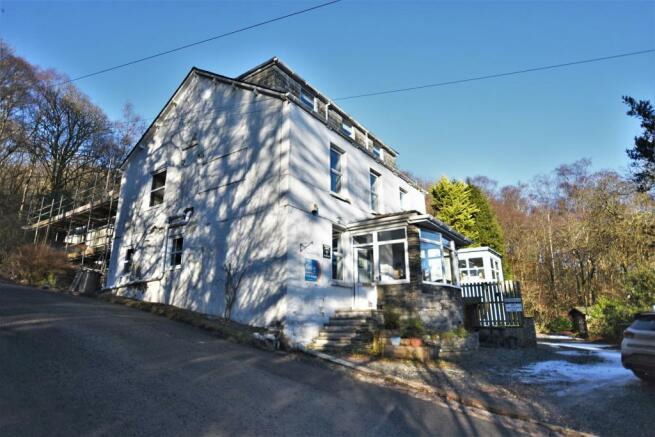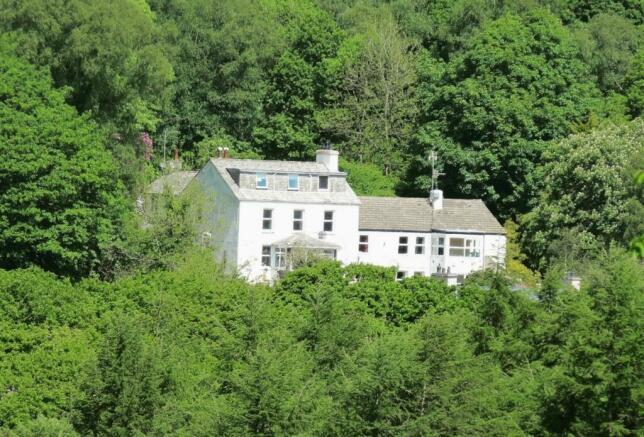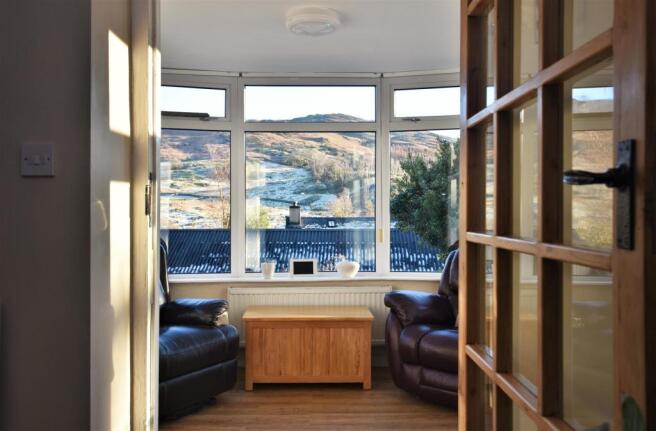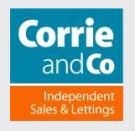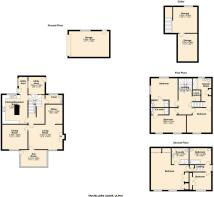Ulpha, Broughton-In-Furness
- SIZE
Ask agent
- SECTOR
5 bedroom guest house for sale
Key features
- Rare Opportunity
- Lakeland Home
- 5 Bedrooms (4 en suite)
- Stunning Views
- Detached Garage
- Council Tax Band A
Description
Porch/Entrance - 3.693 x 2.275 (12'1" x 7'5") - With views across the Duddon Valley and onto Stickle Pike.
Living Room - 4.991 x 3.66 (16'4" x 12'0") - With multi-fuel Log Burner - open plan to study.
Dining Room - 3.704 x 3.622 (12'1" x 11'10") -
Kitchen - 4.148 x 3.576 (13'7" x 11'8") - With range cooker and island.
Study - 2.740 x 2.450 (8'11" x 8'0") - Open-plan to living room.
Ground Floor Wc - 2.399 x 1.649 (7'10" x 5'4") -
Garage - 5.879 x 3.819 (19'3" x 12'6") - Detached, with electric.
Cellar Room One - 3.781 x 3.567 (12'4" x 11'8") - Houses the OCH boiler.
Cellar Room Two - 3.507 x 3.492 (11'6" x 11'5") -
Rear Boot Room - 2.203 x 1.779 (7'2" x 5'10") -
Side Entrance - 1.775 x 1.128 (5'9" x 3'8") -
Master Bedroom - 5.473 x 5.300 (17'11" x 17'4") -
Master En-Suite - 2.594 x 2.408 (8'6" x 7'10" ) -
Bedroom Two - 3.671 x 3.588 (12'0" x 11'9") -
En-Suite Two - 2.764 x 1.660 (9'0" x 5'5") -
Landing - 5.111 x 2.029 (16'9" x 6'7") -
Bedroom Three - 5.019 x 2.773 (16'5" x 9'1") -
En-Suite Three - 2.371 x 1.046 (7'9" x 3'5" ) -
Bedroom Four - 3.635 x 3.118 (11'11" x 10'2") -
En-Suite Four - 2.423 x 1.039 (7'11" x 3'4") -
Bedroom Five - 2.714 x 2.150 (8'10" x 7'0") -
Family Bathroom - 2.781 x 1.577 (9'1" x 5'2") -
Energy Performance Certificates
EE RatingBrochures
Ulpha, Broughton-In-Furness
NEAREST STATIONS
Distances are straight line measurements from the centre of the postcode- Foxfield Station4.8 miles
Notes
Disclaimer - Property reference 32109159. The information displayed about this property comprises a property advertisement. Rightmove.co.uk makes no warranty as to the accuracy or completeness of the advertisement or any linked or associated information, and Rightmove has no control over the content. This property advertisement does not constitute property particulars. The information is provided and maintained by CORRIE AND CO LTD, Ulverston Office. Please contact the selling agent or developer directly to obtain any information which may be available under the terms of The Energy Performance of Buildings (Certificates and Inspections) (England and Wales) Regulations 2007 or the Home Report if in relation to a residential property in Scotland.
Map data ©OpenStreetMap contributors.
