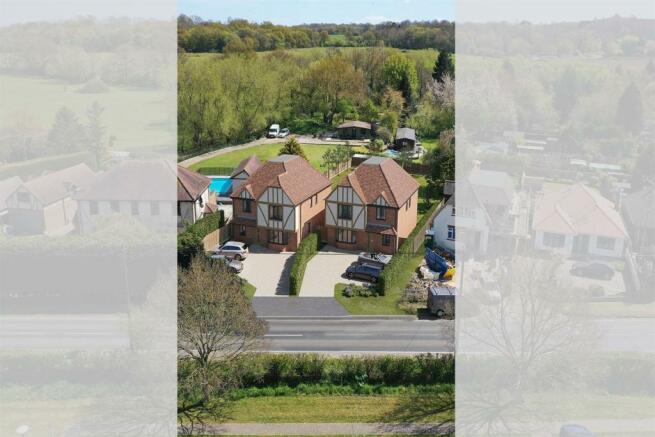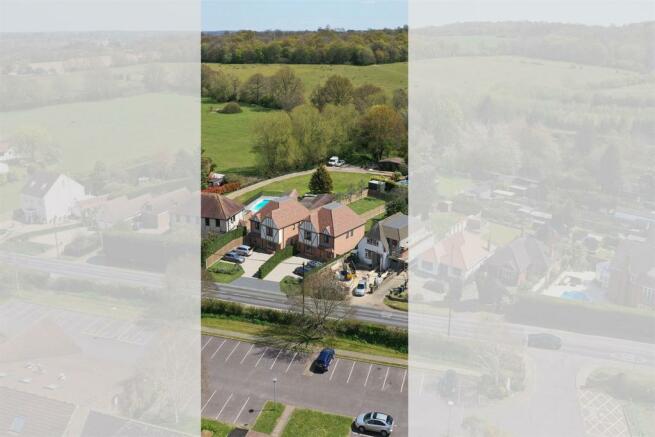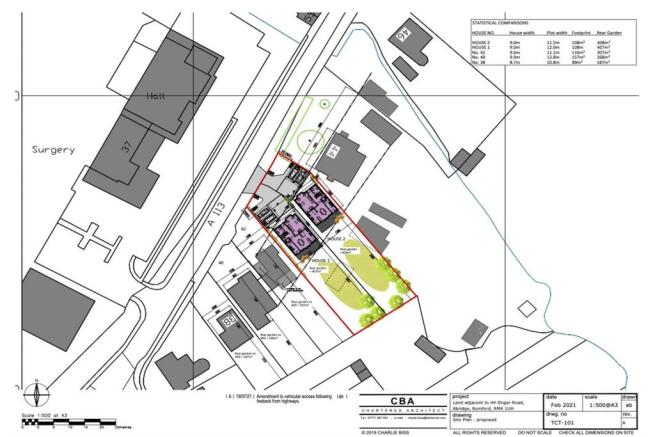Ongar Road, Abridge, Essex RM4
- PROPERTY TYPE
Land
- BEDROOMS
5
- BATHROOMS
5
- SIZE
Ask agent
Key features
- Planning permission granted for 2 Detached - 5 bedroom houses
- Plans granted under planning reference: EPF/2145/22
- Large Driveways & 120ft Rear Gardens
- Planning Consent for 2500 sqft Dwellings
- Central Line Station 2.2 Miles Away
- 5 Bedrooms - 3 En-Suites - Family Bathroom
- Kitchen / Diner / Family Room - Utility Room - Living Room - Ground Floor WC - Study
Description
Marketing Pack:
Approved Plans
Decision Notice
Soil Reports
Unilateral Undertaking
Arboriculture report
Ecology Report
Local Information:
Cooperslae Hall School - 4.8 miles
Lambourne Primary School - 0.5 miles
M11 Junction 5 - 2.4 miles
Budgens Store - 0.6 miles
Nuffield Health Club - 1.6 miles
Stapleford Aerodrome - 1.5 miles
Theydon Bois Underground - 2.2 miles
Abridge Golf Club - 1.9 miles
Abridge Village:
Post Office
Budgens
Village Store
Blue Boar Public House
Blue Boar Deli
Shish Meze
No.1 Beauty Box
PROPERTY MISDESCRIPTIONS ACT 1991 For clarification, Davis Homes Estate Agents wish to inform prospective purchasers, that we have not carried out a detailed survey, nor have we tested any of the appliances or heating system and cannot give any warranties as to their full working order. Purchasers are advised to obtain independent specialist reports if they have any doubts. All measurements are approximate and should not be relied upon for carpets or furnishings.
Ongar Road, Abridge, Essex RM4
NEAREST STATIONS
Distances are straight line measurements from the centre of the postcode- Theydon Bois Station1.7 miles
- Debden Station1.8 miles
- Epping Station2.8 miles
Notes
Disclaimer - Property reference 3858. The information displayed about this property comprises a property advertisement. Rightmove.co.uk makes no warranty as to the accuracy or completeness of the advertisement or any linked or associated information, and Rightmove has no control over the content. This property advertisement does not constitute property particulars. The information is provided and maintained by Davis Homes, Essex & London. Please contact the selling agent or developer directly to obtain any information which may be available under the terms of The Energy Performance of Buildings (Certificates and Inspections) (England and Wales) Regulations 2007 or the Home Report if in relation to a residential property in Scotland.
Map data ©OpenStreetMap contributors.




