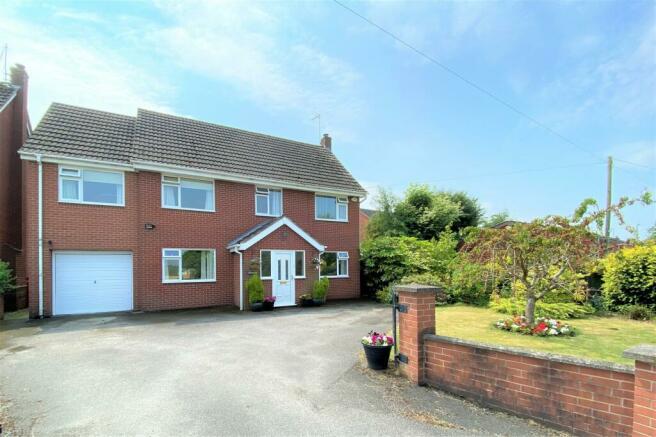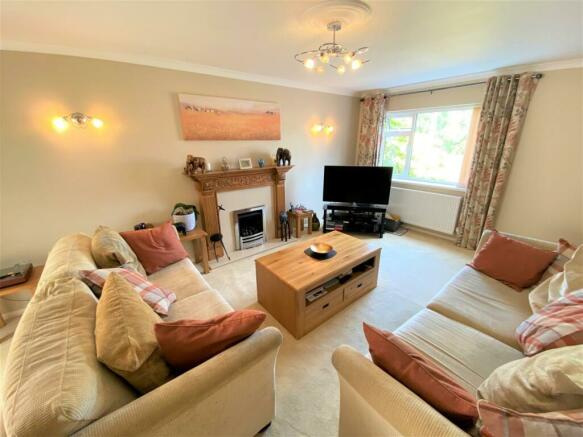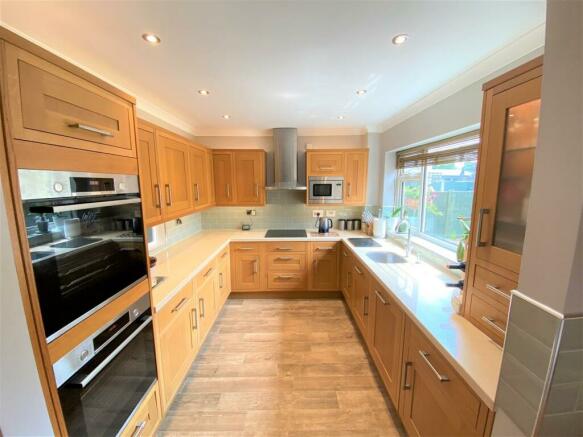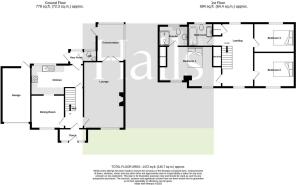
School Lane, Bronington.

- PROPERTY TYPE
Detached
- BEDROOMS
3
- BATHROOMS
2
- SIZE
Ask agent
- TENUREDescribes how you own a property. There are different types of tenure - freehold, leasehold, and commonhold.Read more about tenure in our glossary page.
Freehold
Key features
- Spacious Family Home
- Porch, Hall, Lounge
- Conservatory, Dining Room
- Fitted Kitchen, Cloaks
- Large Landing
- 3 Double Bedrooms
- 2 Bathrooms, Oil C.H
- D.G Windows
- Landscaped Gardens
- Drive & Garage
Description
Location - Penafra is situated in the popular semi rural village of Bronington, which has useful local amenities, beautiful walks on the doorstep, yet is only 5 miles from the well known North Shropshire town of Whitchurch, which has an excellent range of local Shopping, Recreational and Educational facilities. Other towns and business centres including Ellesmere (7 miles), Shrewsbury (22 miles), Wrexham (13 miles) and Chester (23 miles) are easily accessible by car and all have a more comprehensive range of amenities of all kinds.
Brief Description - The property has been extended by the previous owner to provide a spacious family home in the popular village of Bronington. It is presented to a good standard by the current owners and an early viewing is highly recommended. The accommodation briefly comprises entrance porch that leads into the hall, lounge, conservatory and dining room. There is a modern kitted kitchen with integrated appliances. Off the kitchen is a rear porch and cloaks with W.C. To the 1st floor is a large landing with windows to the front with great views and a window overlooking the rear garden. It has a spacious master bedroom suite with fitted wardrobes, great views from the window and a modern en suite shower room. There are 2 further double bedrooms and a family bathroom with Spa bath.
There is parking to the front, small area of garden and access to the garage. To the rear is a wonderfully landscaped garden with paved patio areas, lawns and mature borders with trees, plants & shrubs.
The property has cavity wall insulation, oil fired central heating and double glazed windows.
Accommodation Comprises - Front entrance door opens into the porch with a tiled floor and radiator. Door from the porch into the entrance hall with its tiled floor.
Lounge - 5.87m x 3.58m (19'3 x 11'9) - Feature fireplace with lpg fire, windows to the front and double doors to the
Conservatory - 3.35m x 2.44m (11' x 8') - Double glazed windows and door to the rear garden, tiled floor and radiator.
Dining Room - 2.97m x 2.97m (9'9 x 9'9) - Wood laminate floor, window to the front and serving hatch to the kitchen.
Kitchen - 4.95m x 2.67m (16'3 x 8'9) - Attractive modern fitted kitchen with a wide variety of base and wall mounted units, composite stone effect work tops, tiled splash, 4 ring ceramic hob, 2 x Bosch ovens, integrated fridge, freezer, dishwasher, washing machine and tumble dryer. There is a door to an under-stairs store and door to the
Rear Porch - 1.24m x 1.24m (4'1 x 4'1) - Window and door to the garden, store cupboard and door to the
Cloakroom - White suite comprising low flush W.C and corner wash hand basin.
1st Floor Landing - Stairs ascend from the entrance hall to the large landing. There are windows to the front with a great view and a window to the rear overlooking the gardens. Door to airing cupboard.
Bedroom One (Front) - 5.97m x 3.68m (19'7 x 12'1) - There are two double glazed windows with great outlook, 2 x fitted wardrobes and door to the
En Suite - White suite comprising large walk in double shower, W.C and wash hand basin. There is a heated towel rail, tiled floor and walls and window to the rear.
Bedroom Two (Front) - 3.58m x 3.05m (11'9 x 10') - Windows to the front and a radiator.
Bedroom Three - 3.58m x 2.74m (11'9 x 9') - Windows to the rear and a radiator.
Family Bathroom - White suite comprising panelled spa bath with a shower over, large vanity unit with wash hand basin and a W.C. There is a window to the rear, tiled floor and walls, radiator and inset spot lights.
Outside - The property is accessed off School Lane to a drive suitable for 2 or 3 cars. There is a small area of lawn and flower borders and wall to the path. The drive continues to the garage.
There is access down either side of the property to the gardens which comprise large paved patio area off the back of the house, lawns with stepping stone path to a well screened garden store shed. To the bottom of the garden is a 2nd paved area and the gardens have mature flower borders with a variety of trees, plants & shrubs.
Garage - 5.08m x 2.57m (16'8 x 8'5) - Up and over door, power and lighting and floor mounted oil fired boiler. There is a door from the back of the garage to the rear garden.
Viewing Arrangements - Strictly through the Agents: Halls, 8 Watergate Street, Whitchurch, SY13 1DW Telephone
You can also find Halls properties at rightmove.co.uk & Onthemarket.com
WH
Directions - From Whitchurch: Exit A49 at the island following the Wrexham Road A525 and turn left in approx 1 mile. Follow the Ellesmere Road for approximately 3 miles and turn right into the village of Bronington. Continue along School Lane for about 100 metres on the property is on the left hand side just before the old shop.
What 3 Words - bedspread.screening.boarded
Council Tax - Wrexham - The property is in Council Tax Band F. For confirmation of these Council Tax details, contact Wrexham County Borough, The Guildhall, Wrexham. Tel or
Services - We believe that mains water, electricity and drainage are available to the property. The heating is via an oil fired boiler to radiators.
Tenure - Freehold - We understand that the property is Freehold although purchasers must make their own enquiries via their solicitor.
Anti-Money Laundering (Aml) - We are legally obligated to undertake anti-money laundering checks on all property purchasers. Whilst we are responsible for ensuring that these checks, and any ongoing monitoring, are conducted properly; the initial checks will be handled on our behalf by a specialist company, Movebutler, who will reach out to you once your offer has been accepted.
The charge for these checks is £30 (including VAT) per purchaser, which covers the necessary data collection and any manual checks or monitoring that may be required. This cost must be paid in advance, directly to Movebutler, before a memorandum of sale can be issued, and is non-refundable. We thank you for your cooperation.
Brochures
School Lane, Bronington.- COUNCIL TAXA payment made to your local authority in order to pay for local services like schools, libraries, and refuse collection. The amount you pay depends on the value of the property.Read more about council Tax in our glossary page.
- Band: F
- PARKINGDetails of how and where vehicles can be parked, and any associated costs.Read more about parking in our glossary page.
- Yes
- GARDENA property has access to an outdoor space, which could be private or shared.
- Yes
- ACCESSIBILITYHow a property has been adapted to meet the needs of vulnerable or disabled individuals.Read more about accessibility in our glossary page.
- Ask agent
School Lane, Bronington.
Add an important place to see how long it'd take to get there from our property listings.
__mins driving to your place
Get an instant, personalised result:
- Show sellers you’re serious
- Secure viewings faster with agents
- No impact on your credit score




Your mortgage
Notes
Staying secure when looking for property
Ensure you're up to date with our latest advice on how to avoid fraud or scams when looking for property online.
Visit our security centre to find out moreDisclaimer - Property reference 32388404. The information displayed about this property comprises a property advertisement. Rightmove.co.uk makes no warranty as to the accuracy or completeness of the advertisement or any linked or associated information, and Rightmove has no control over the content. This property advertisement does not constitute property particulars. The information is provided and maintained by Halls Estate Agents, Whitchurch & South Cheshire. Please contact the selling agent or developer directly to obtain any information which may be available under the terms of The Energy Performance of Buildings (Certificates and Inspections) (England and Wales) Regulations 2007 or the Home Report if in relation to a residential property in Scotland.
*This is the average speed from the provider with the fastest broadband package available at this postcode. The average speed displayed is based on the download speeds of at least 50% of customers at peak time (8pm to 10pm). Fibre/cable services at the postcode are subject to availability and may differ between properties within a postcode. Speeds can be affected by a range of technical and environmental factors. The speed at the property may be lower than that listed above. You can check the estimated speed and confirm availability to a property prior to purchasing on the broadband provider's website. Providers may increase charges. The information is provided and maintained by Decision Technologies Limited. **This is indicative only and based on a 2-person household with multiple devices and simultaneous usage. Broadband performance is affected by multiple factors including number of occupants and devices, simultaneous usage, router range etc. For more information speak to your broadband provider.
Map data ©OpenStreetMap contributors.





