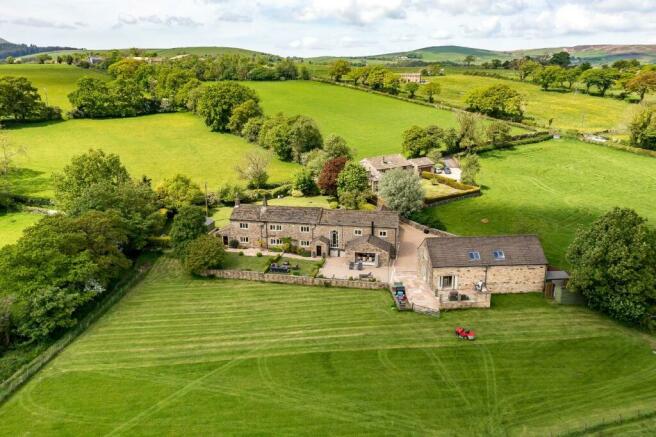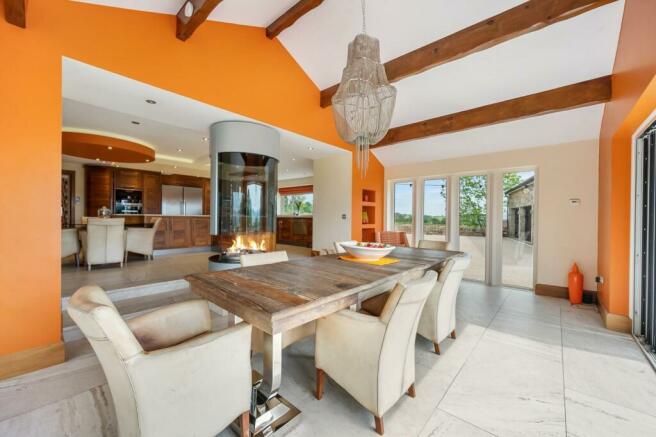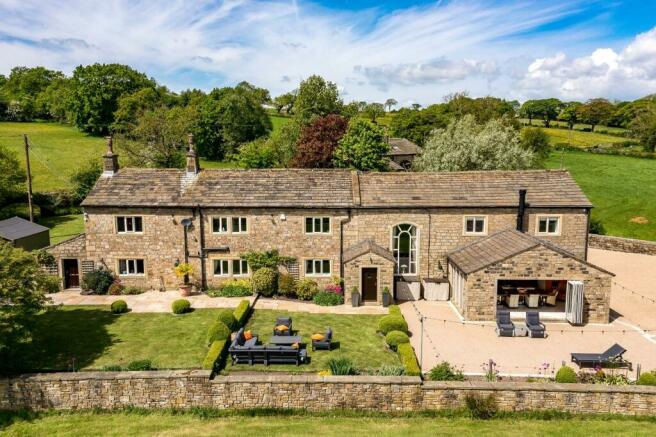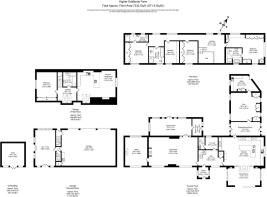Pasture Lane, Barrowford

- PROPERTY TYPE
Detached
- BEDROOMS
5
- BATHROOMS
4
- SIZE
7,232 sq ft
672 sq m
- TENUREDescribes how you own a property. There are different types of tenure - freehold, leasehold, and commonhold.Read more about tenure in our glossary page.
Freehold
Key features
- Truly stunning detached farmhouse & annex
- Sought after rural location
- Set in approximately two acres
- Ideal for a family
- Close proximity to amenties
- 5 bedrooms (including annex)
- Bespoke Simpsons of Colne kitchen with appliances
- Four bathrooms (including two ensuits)
- Triple garage & ample off parking
- Beautiful gardens
Description
Description - Higher Oaklands Farm is a stunning detached farmhouse located on the outskirts of Barrowford abutting open countryside with stunning views towards Boulsworth hill and the surrounding countryside. This beautiful home has a wealth of original features that includes original stone fireplaces, roof beams and mullion windows. The main house itself extends to over 4835 sq ft and the annex 954 sq ft.
This superb residence is within walking distance to the centre of Barrowford which has amenities such as Booths supermarket, memorial park, and highly regarded primary schools. Commutable distance of the major conurbations of the north west via the M65 motorway which is within five minutes drive away.
The property offers spacious living accommodation throughout and briefly comprises, entrance porch, which leads to a large hallway, powder room with two piece downstairs WC, large living room with stone fireplace with cast iron fire, 2nd lounge/office with stone fireplace & cast iron open fire, games room with built in projector screen and French patio doors providing access to the rear garden. The centrepiece of this beautiful home is the bespoke hand-made fully fitted modern kitchen installed by Simpson of Colne which houses an excellent range of American black walnut matching wall, base, & drawer units with contrasting caesarstone quartz surfaces. Miele appliances which include induction hob with extractor, oven, steam oven, warming drawer, coffee machine and two large Liebherr wine fridges, under bench fridge & separate fridge freezer, there are further two Fisher & Paykel drawer dishwashers and porcelain tiled floor throughout the kitchen & dining room. From the kitchen links directly into the dining room where there is a feature contemporary hanging ceiling gas fire by Modus and bifold doors providing access to the garden making this the perfect space to entertain. Entertaining room/2nd hallway, spacious gym with built storage cupboards and access to a large part boarded loft which is ideal for storage. Utility room has a range of matching wall & base units with contrasting work surfaces, stainless steel sink unit, plumbing for automatic washing machine.
To the first floor is a galleried landing. There are four excellent sized double bedrooms all of which have breathtaking views and benefit from fitted bespoke bedroom furniture. The master bedroom is a spacious well proportioned room with windows to three sides which allows an abundance of natural light, fitted bedroom furniture supplied by Clearly interiors and a luxurious four piece ensuite bathroom. The ensuite which has all Keramag sanitary ware comprises, walk in shower enclosure, floating wc, vanity sink unit, bathtub with mixer shower attachment, fully tiled throughout to provide a luxurious yet practical finish and under floor heating. The 2nd bedroom also benefits from a three piece ensuite shower room fitted with Villroy & Bosch sanitary ware. There is a four piece family bathroom fitted with Villroy & Bosch sanitary ware also.
Detached triple detached garage which has a remote door roller doors, power, lighting & water as well as an EV charging point. Garden room which accesses an outdoor entertaining area with an Indian stone paved patio with glass balustrade and pizza oven & outdoor grill perfect for those summer BBQ’s and downstairs wc. Above the garage is a self contained luxurious one bedroom apartment which has a large open plan lounge & fully equipped kitchen which has integrated Neff appliances that include oven, compact oven with microwave, induction hob, fridge & freezer, four piece bathroom, large double bedroom with fitted wardrobes and has underfloor heating throughout.
Externally the property is accessed by remote operated electric gates and an extensive resin driveway providing ample off road parking leading to the garage. Secure kennels with an outside water tap. To the front of the main house is a private walled garden with which is mainly laid to lawn, resin patio area and Indian stone paved pathways leading to the rear garden. To the rear is an immaculate and well tended south facing private formal garden with a large lawn and patio areas. There are various useful facilities to help with the maintenance of the gardens and front paddock such as a stone built lean to store and summer house.
The property benefits from the modern day comforts of double glazing and LPG fired central heating and an internal inspection is required to see the potential this unique property has to offer.
Location - Proceed away from our office via Gisburn Road in the direction of Nelson. Turn right into Pasture Lane next to the White Bear public house, proceed to the top and where the road bends to left proceed along the road and up the hill. Approximately half way turn left as though you are driving to Royal Oak Cottages and the property is the 2nd property you come to located on the left hand side.
Services - The property is on mains water, septic tank for sewerage (septic tank upgraded 5 years ago) and LPG for heating.
Brochures
Pasture Lane, BarrowfordBrochureCouncil TaxA payment made to your local authority in order to pay for local services like schools, libraries, and refuse collection. The amount you pay depends on the value of the property.Read more about council tax in our glossary page.
Band: G
Pasture Lane, Barrowford
NEAREST STATIONS
Distances are straight line measurements from the centre of the postcode- Nelson Station1.6 miles
- Colne Station1.9 miles
- Brierfield Station2.2 miles
About the agent
A home is probably the most valuable item you will ever buy or sell. As such it requires a range of expert services to ensure that you obtain the best deal possible.
Assessing the value of your property
It is essential that your property is accurately priced to reflect its location and condition. Too low a price may produce a quick sale but leave you out of pocket, whereas too high a price may leave you with a no-sale situation
Buying a Property
Th
Industry affiliations

Notes
Staying secure when looking for property
Ensure you're up to date with our latest advice on how to avoid fraud or scams when looking for property online.
Visit our security centre to find out moreDisclaimer - Property reference 32385099. The information displayed about this property comprises a property advertisement. Rightmove.co.uk makes no warranty as to the accuracy or completeness of the advertisement or any linked or associated information, and Rightmove has no control over the content. This property advertisement does not constitute property particulars. The information is provided and maintained by Petty Real Estate Agents, Barrowford. Please contact the selling agent or developer directly to obtain any information which may be available under the terms of The Energy Performance of Buildings (Certificates and Inspections) (England and Wales) Regulations 2007 or the Home Report if in relation to a residential property in Scotland.
*This is the average speed from the provider with the fastest broadband package available at this postcode. The average speed displayed is based on the download speeds of at least 50% of customers at peak time (8pm to 10pm). Fibre/cable services at the postcode are subject to availability and may differ between properties within a postcode. Speeds can be affected by a range of technical and environmental factors. The speed at the property may be lower than that listed above. You can check the estimated speed and confirm availability to a property prior to purchasing on the broadband provider's website. Providers may increase charges. The information is provided and maintained by Decision Technologies Limited.
**This is indicative only and based on a 2-person household with multiple devices and simultaneous usage. Broadband performance is affected by multiple factors including number of occupants and devices, simultaneous usage, router range etc. For more information speak to your broadband provider.
Map data ©OpenStreetMap contributors.




