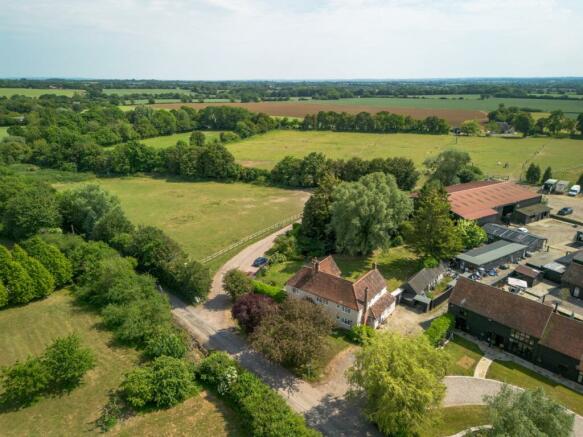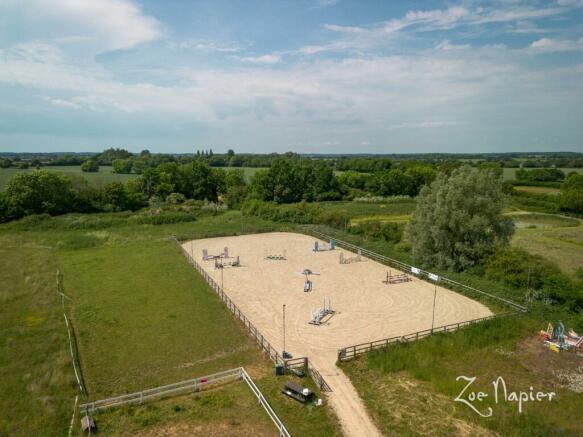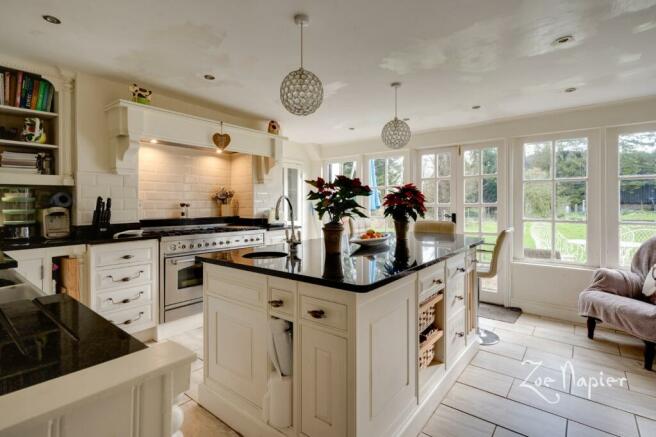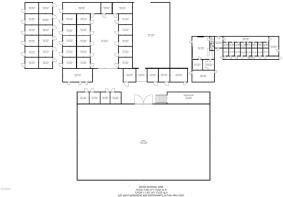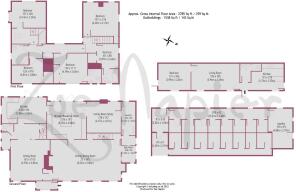
High Roding

- PROPERTY TYPE
Detached
- BEDROOMS
5
- SIZE
Ask agent
- TENUREDescribes how you own a property. There are different types of tenure - freehold, leasehold, and commonhold.Read more about tenure in our glossary page.
Freehold
Key features
- Equestrian Centre/Former Riding School
- 2785 sq ft Grade II Listed Farmhouse
- 15.85 Acre Site
- Indoor Riding School 33 x 19m
- 38 Internal & External Stables
- 60 x 30m Floodlit Outdoor Arena
- Extensive Car/Horsebox Parking
- Potential to Restore Annexe
- Site with Future Development Potential stp
- Cattery on Site subject to license updates
Description
An exciting Opportunity to acquire a Livery Yard/Former Riding School with Period Farmhouse and 15.85 Acres
What We Say at The Zoe Napier Group
These premises have been hugely successful over the years bringing much pleasure to those learning to ride and with extensive hacking in the area. Whilst the property and premises might be considered to require investment, they also offer good potential for future development opportunities on the site (subject to usual planning consent).
What the Owners Say
We have enjoyed living here. Our priority has always been to put the riding school and horses first; hence we know there is investment required and believe we have priced the property accordingly. We are convinced that there is future residential development potential on the site, but that is for the incoming buyer to explore, and we will not be putting any restrictive covenants on the sale.
History & Background
Attridges Farm has been a thriving riding school in the past, utilising its fantastic indoor riding school, with upper gallery, and some 38 stables to support the business, together with a substantial 2785 sq ft Grade II listed farmhouse which could easily suit multigenerational living (as per its current layout). Alongside the farmhouse, which requires some refurbishment, is a detached former annexe. This building requires total restoration and could suit alternative uses as a home office or gym, if required. Beyond lies the more modern Cattery. This is an additional business opportunity which could now be reinstated subject to local authority licensing requirements.
Access leads round to the rear horsebox parking and equestrian facilities where there is a floodlit 60 x30m arena with a good equine silica sand surface. Additional barns provide storage and 13 internal stables as well as the 25 external stables, grooms room, farm/riding school office and storage facilities with w.c.
In 2020 a planning application was made for the demolition of the existing equestrian centre and associated agricultural building and the erection of 5 no. Dwellings with associated landscaping. A new private stable block and landscaping for existing farmhouse. UTT/20/3393/FUL This application was refused. However, there is the possibility that changing planning policies may allow for an alternative scheme (possibly lower density) to be approved in the future, subject to planning. This is speculative and the sale is not subject to planning.
Setting & Location
Rands Road in High Roding is a highly sought after country lane situated approximately 4 miles to the south of Great Dunmow and just over 2 miles from the village of High Easter and 8 miles from Felsted School. The general area is affluent, dotted by attractive country houses and with great access into the countryside for dog walks and for bridleway and country lane hacking with Ashfields Carriage Driving & Polo Centre a short distance away.
The property stands on a site of 15.85 acres stls with good grazing and extensive yard areas for parking horseboxes/trailers. The main house is situated to the front with its own area for parking. To the rear are the equestrian facilities, currently functioning as a livery yard with both internal and external arenas, storages and a livery/groom’s rest room.
Chelmsford City 13 miles, Bishops Stortford 14.6 miles, Stansted International Airport 8.9 miles.
Ground Floor Accommodation
The front door leads into an entrance vestibule with a small hallway providing access to two of the principal rooms. The main entrance is on the west side where there is space to park and access to the boot and utility rooms. There is an additional stable door on the east side for independent access to the east wing, should this be separated for multigenerational living.
The main family room features much of the exposed timber frame with an attractive Inglenook fireplace with an open fire with oak bressummer above. The room features numerous windows for good natural light and good height and a door with stairs provides one of two accesses for the first floor. There is access to a delightful snug and separately to the main Mark Wilkinson farmhouse style kitchen, having underfloor heating and fitted with solid units including a larder, granite worktops and an island with a breakfast bar area and traditional wicker storage baskets. Access then leads through to the East side of the house where there is an additional sitting room with exposed timbers, a central hall, stairs to the first floor and a stylish ground floor w.c. To the rear (with interlinking access to the main kitchen) is a further kitchen/breakfast room providing space for a breakfast table and with fitted units. This room offers versatility to become a playroom off the main kitchen, if preferred.
First Floor Accommodation
There are two staircases to the first floor allowing versatility for the east wing to be separated for any dual living requirements. Upstairs are five double bedrooms, each with individual character and two of the bedrooms benefit from having en-suite shower rooms with a further family bathroom serving the remaining rooms. Each room has a pleasant view across farmland or to the rear.
Detached Guest Annexe Building
This building is requiring total refurbishment/repair, believed to be the former stables to the main house and within the listed curtilage. It appears to have formally been utilised for ancillary/leisure accommodation and one fully restored could offer good scope for a guest annexe or home office suite.
Cattery Business Building
The cattery provides 8 large chalets, each accommodating 2 to 3 cats. We understand that running a cattery business will require licensing from the local authority and the relevant insurance. Our client informs us that there are a couple of required modifications in order to achieve a license (i.e. a small kitchen etc)
Gardens & Paddocks
To the rear of the property is an established garden area with an attractive pond with a mature overhanging weeping willow.
Equestrian Facilities
Vehicle access leads round to the rear of the premises, flanked by its own paddocks leading up to the lorry/customer car park. There are three main outbuildings (former agricultural barns). One provides the indoor riding school with steps to an upper viewing gallery. The remaining two barns provide storage for the larger round bales and one barn contains 13 internal loose boxes. The remaining outbuildings provide feed & tack rooms, a sizeable grooms room with w.c., an office and approximately 25 external stables. Hard access leads to the floodlit outdoor arena which measures approximately 60 x 30m.
The premises has been used as a former riding school and livery facility with the livery business continuing to operate. Small Business Rates are applicable.
Service
Mains electricity. Mains water. Oil Fired Heating. Private Drainage EPC Exempt. Council Tax G
Agents Notes
1) The sale is in the form of three titles. EX697865 is the main house. EX975907 (part thereof) parcel of grazing land adjoining and EX606270 part of the equestrian yard. The boundaries will be pointed out when viewing.
2) Listed Building Grade II entry number 1347893.
3) The private drainage system will not comply with current legislation. The cost has been considered when setting the guide price allowing the buyer to install a suitably sized system (or multiple systems) once purchased.
4) Planning was submitted on the adjoining equestrian yard for five residential units. This application was refused UTT/20/3393/FUL. Title number EX606270. Future applications might be more successful with a different application stp.
5) A public footpath runs east to west toward the rear of the premises which can be pointed out when viewing.
6) Business rates currently payable (to be advised
PLEASE CALL FOR A FULL BROCHURE
EPC rating: Exempt. Tenure: Freehold,Energy performance certificate - ask agent
Council TaxA payment made to your local authority in order to pay for local services like schools, libraries, and refuse collection. The amount you pay depends on the value of the property.Read more about council tax in our glossary page.
Band: G
High Roding
NEAREST STATIONS
Distances are straight line measurements from the centre of the postcode- Stansted Airport Station5.3 miles
About the agent
Zoe Napier Group was founded in 2010. The Company specialise in the sale of Unique Homes throughout Essex & South Suffolk from both their Essex Office in Maldon and associate London Office in Mayfair W1. This agency offers a specialist platform, 'beyond compare' for unique homes in the following niche markets:
Unique Barns & Conversions (Any location with or without land)
Country & Equestrian (Property in the countryside with or without land, farms, outbuildings, part residential/
Notes
Staying secure when looking for property
Ensure you're up to date with our latest advice on how to avoid fraud or scams when looking for property online.
Visit our security centre to find out moreDisclaimer - Property reference P859. The information displayed about this property comprises a property advertisement. Rightmove.co.uk makes no warranty as to the accuracy or completeness of the advertisement or any linked or associated information, and Rightmove has no control over the content. This property advertisement does not constitute property particulars. The information is provided and maintained by Zoe Napier Collection, Essex & South Suffolk. Please contact the selling agent or developer directly to obtain any information which may be available under the terms of The Energy Performance of Buildings (Certificates and Inspections) (England and Wales) Regulations 2007 or the Home Report if in relation to a residential property in Scotland.
*This is the average speed from the provider with the fastest broadband package available at this postcode. The average speed displayed is based on the download speeds of at least 50% of customers at peak time (8pm to 10pm). Fibre/cable services at the postcode are subject to availability and may differ between properties within a postcode. Speeds can be affected by a range of technical and environmental factors. The speed at the property may be lower than that listed above. You can check the estimated speed and confirm availability to a property prior to purchasing on the broadband provider's website. Providers may increase charges. The information is provided and maintained by Decision Technologies Limited.
**This is indicative only and based on a 2-person household with multiple devices and simultaneous usage. Broadband performance is affected by multiple factors including number of occupants and devices, simultaneous usage, router range etc. For more information speak to your broadband provider.
Map data ©OpenStreetMap contributors.
