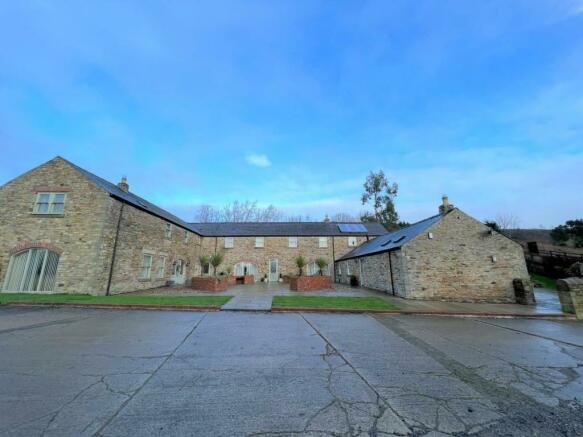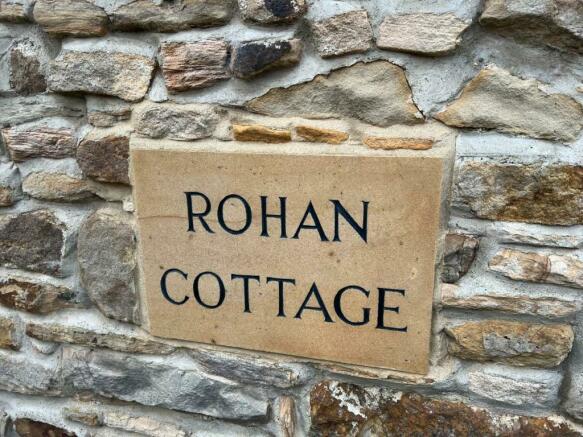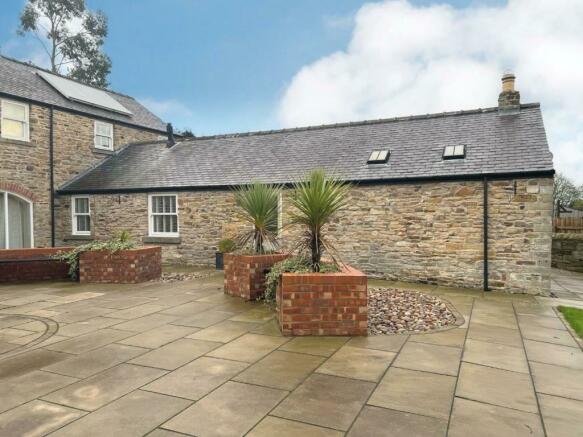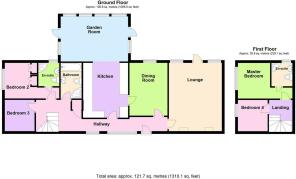Rohan Cottage, Low Hedley Hope
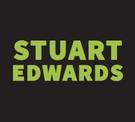
- PROPERTY TYPE
Cottage
- BEDROOMS
4
- BATHROOMS
3
- SIZE
Ask agent
- TENUREDescribes how you own a property. There are different types of tenure - freehold, leasehold, and commonhold.Read more about tenure in our glossary page.
Freehold
Key features
- Converted Farm Building
- Completed in 2005
- Idyllic Location
- 4 Bedrooms
- 3 Reception Rooms
- Extensive Kitchen
- Family Bathroom & 2 En-Suites
- Annex
- Ample Parking
- Landscaped Gardens
Description
Completed in 2005, the property provides versatile, well planned living accommodation throughout.
Accommodation - Rohan Cottage is a charming traditional stone built converted farm building situated in an idyllic location surrounded by open countryside.
Completed in 2005, the property provides versatile, well planned living accommodation throughout.
In addition there is a stone built two storey annex (former double garage) which is ostensibly converted to a residential Annex.
Having an attractive approach with a shared central courtyard to the front the property is accessed via a hardwood, partially glazed entrance door. Upon entry the hallway has stripped oak flooring leading to a lounge with marble feature fire surround, dining room, extensively fitted kitchen with appliances, an impressive garden room, bedroom 2 with en-suite, bedroom 3 and family bathroom. To the first floor there is a master bedroom with en-suite and bedroom 4 with a range of fitted wardrobes.
The property has mains electricity and water. Oil central heating with radiators and private drainage.
Area Information - Rohan Cottage is situated a short drive from the village of Lanchester a popular and thriving commuter village set amidst beautiful countryside of mainly pasture and woodland and a short distance from the North Pennines Area of Outstanding Natural Beauty. The Smallhope Burn, a tributary of the River Browney, runs through the Lanchester Valley. The local economy was mainly based on agriculture and the grandeur of its Church indicates that this has been an important religious centre since the Norman times. The old railway line, now known as the Lanchester Valley Walk, runs between Consett and Durham where it links at each end with a further network of other disused railways and tracks for walking and cycling. At the Consett end the footpath links to the C2C cycle route, an award-winning national cycle route stretching from Whitehaven and Workington in the north west of England to Sunderland and Tynemouth in the north east.
The traditional village offers a wide range of everyday amenities including a range of shops, small supermarket, farm shop, bank, pharmacy, post office, a selection of eateries and pubs, an active community centre and churches. The village green is frequently used for community events. Nearby Tow Law and Bishop Auckland offers additional shopping and recreational services while the historic cathedral city of Durham, which is very accessible, provides comprehensive professional, cultural, educational and recreational facilities. For schooling Lanchester offers primary and senior schools. There are also excellent private schools available nearby in Durham and Newcastle.
For the commuter, Lanchester is ideally placed for access to the major centres of the north east. The A68 provides access both north and south linking to both the motorway network and to the A69 for quick connection to Newcastle in the east and Carlisle in the west. The A691 offers quick access to Durham and Consett. The Gateshead Metro Centre, Newcastle International Airport, Newcastle and Durham Rail Stations are all extremely accessible, providing excellent transport links.
Approximate Mileages
Lanchester village centre 5.8 miles | Tow Law 2.9 miles | Bishop Auckland 11.3 miles | Durham City Centre 9.6 miles | Newcastle City Centre 19.5 miles | Newcastle International Airport 25.2 miles
Hallway - Oak effect tiled flooring, double radiator, single radiator, cupboard housing the central heating boiler, storage cupboard and natural wood staircase with balustrade and spindles leading to the first floor.
Lounge - 5.72m x 4.04m - Marble feature fire surround with inset electric fire, two double radiators, two skylights and French doors leading to the patio area.
Dining Room - 3.96m x 2.95m - Double radiator.
Kitchen - 3.45m x 4.27m - Extensive range of wall and floor units with marble worktops and inset one and a half bowl stainless steel sink and drainer unit. Integrated dishwasher, fridge/freezer, washing machine, electric double oven, ceramic hob and extractor canopy. Oak effect tiled flooring with underfloor heating and archway leading to the garden room.
Garden Room - 5.69m x 4.14m - Ceramic tiled flooring with underfloor heating, double radiator, two wall light points and two sets of French doors.
Bedroom 2 - 4.8m x 2.74m - Double radiator.
En-Suite - Low level wc, wash hand basin, shower cubicle with mains fed shower, fully tilled walls, ceramic tiled flooring and chrome heated towel rail.
Bedroom 3 - 2.92m x 2.69m - Radiator and a range of fitted wardrobes.
Family Bathroom - Low level wc, wash hand basin, whirlpool bath, multi functional shower cubicle, feature tiled walls, ceramic tiled flooring with underfloor heating, two skylights and chrome heated towel rail.
First Floor -
Master Bedroom - 4.19m x 2.74m - Double radiator.
En-Suite - Low level wc, vanity unit with inset wash hand basin, shower cubicle, ceramic tiled flooring, feature tiled walls and extractor fan.
Bedroom 4 - 2.9m x 2.79m - Radiator and a range of fitted wardrobes.
Pavillion Style Summer House - 4.27m x 6.4m - Fully insulated with double glazed windows and Veranda.
Externally - To the front there's a gravelled area with ample off road parking and a detached stone building with retrospective planning permission.
Landscaped gardens to the front. Whilst to the rear of the main house there's a productive orchard with a variety of apple, pear, cherry and plum trees with laid lawn area.
A well maintained terraced garden is landscaped to provide interest all year round and benefits from various lawn areas, elevated decked sun terrace and an abundance of mature shrubs, roses and perennial plantings. There is also a greenhouse.
Stone Built Detached Building - Previously a double garage, this building now has retrospective approval for the change of use into an annex.
Configured over two floors: to the ground floor: open plan kitchen and living space with shower room leading off and to the first floor there is a bedroom and additional living space.
The property has Velux windows, power, lighting and electric heating.
This space could be used to generate an additional income stream or alternatively subject to necessary consents it has the potential for further ancillary accommodation depending on individual needs.
Epc Information - EPC Rating - E
EPC Link -
Tenure - Freehold - We have been informed that the property is Freehold. Interested purchasers should seek clarification of this from their Solicitors.
Important Information - Please note that all sizes have been measured with an electronic measure tape and are approximations only. Under the terms of the Misdescription Act we are obliged to point out that none of these services have been tested by ourselves. We cannot vouch that any of the installations described in these particulars are in perfect working order. We present the details of this property in good faith and they were accurate at the time of which we inspected the property. Stuart Edwards for themselves and for the vendors or lessors of this property whose agents they are, give notice, that: (1) the particulars are produced in good faith, are set out as a general guide only, and do not constitute any part of a contract; (2) no person in the employment of Stuart Edwards has the authority to make or give any representation or warranty in relation to this property.
Viewing - Contact Stuart Edwards Estate Agents for an appointment to view.
Website Coverage - We are proud to be affiliated with the UK's leading property portals.
Our properties are displayed on Rightmove.co.uk, Zoopla.co.uk & OnTheMarket.com.
Free Valuation - Our family run business is made up of friendly, professional people who have extensive experience of the housing market. We understand estate agencies come and go, but Stuart Edwards Estate Agents has consistently secured high levels of sales throughout a 40 year period.
If you would like to arrange a free no obligation valuation, please contact Stuart Edwards Estate Agents today!
Financial Advice - YOUR HOME IS AT RISK IF YOU DO NOT KEEP UP THE REPAYMENTS ON THE MORTGAGE OR LOANS SECURED ON THE PROPERTY.
Through our association with a leading independent mortgage advisor we can offer the best mortgage deals available anywhere.
The Property Ombudsman - Membership is held with The Property Ombudsman for sales and lettings.
Thank You - Thank you for accessing these details. Should there be anything further we can assist with, please contact our office.
Please note Stuart Edwards Estate Agents is the trading name for Bluepace Durham Ltd.
Brochures
Rohan Cottage, Low Hedley Hope- COUNCIL TAXA payment made to your local authority in order to pay for local services like schools, libraries, and refuse collection. The amount you pay depends on the value of the property.Read more about council Tax in our glossary page.
- Band: D
- PARKINGDetails of how and where vehicles can be parked, and any associated costs.Read more about parking in our glossary page.
- Yes
- GARDENA property has access to an outdoor space, which could be private or shared.
- Yes
- ACCESSIBILITYHow a property has been adapted to meet the needs of vulnerable or disabled individuals.Read more about accessibility in our glossary page.
- Ask agent
Rohan Cottage, Low Hedley Hope
Add an important place to see how long it'd take to get there from our property listings.
__mins driving to your place
Get an instant, personalised result:
- Show sellers you’re serious
- Secure viewings faster with agents
- No impact on your credit score
Your mortgage
Notes
Staying secure when looking for property
Ensure you're up to date with our latest advice on how to avoid fraud or scams when looking for property online.
Visit our security centre to find out moreDisclaimer - Property reference 32189628. The information displayed about this property comprises a property advertisement. Rightmove.co.uk makes no warranty as to the accuracy or completeness of the advertisement or any linked or associated information, and Rightmove has no control over the content. This property advertisement does not constitute property particulars. The information is provided and maintained by Stuart Edwards, Durham. Please contact the selling agent or developer directly to obtain any information which may be available under the terms of The Energy Performance of Buildings (Certificates and Inspections) (England and Wales) Regulations 2007 or the Home Report if in relation to a residential property in Scotland.
*This is the average speed from the provider with the fastest broadband package available at this postcode. The average speed displayed is based on the download speeds of at least 50% of customers at peak time (8pm to 10pm). Fibre/cable services at the postcode are subject to availability and may differ between properties within a postcode. Speeds can be affected by a range of technical and environmental factors. The speed at the property may be lower than that listed above. You can check the estimated speed and confirm availability to a property prior to purchasing on the broadband provider's website. Providers may increase charges. The information is provided and maintained by Decision Technologies Limited. **This is indicative only and based on a 2-person household with multiple devices and simultaneous usage. Broadband performance is affected by multiple factors including number of occupants and devices, simultaneous usage, router range etc. For more information speak to your broadband provider.
Map data ©OpenStreetMap contributors.
