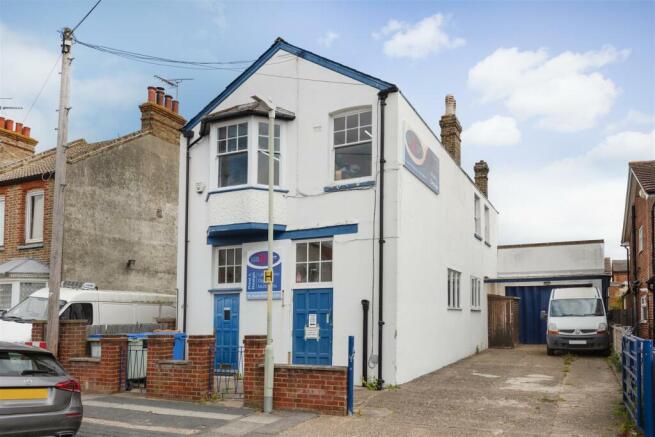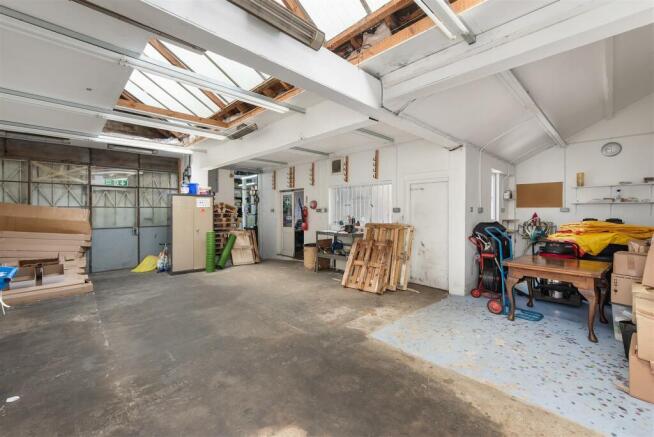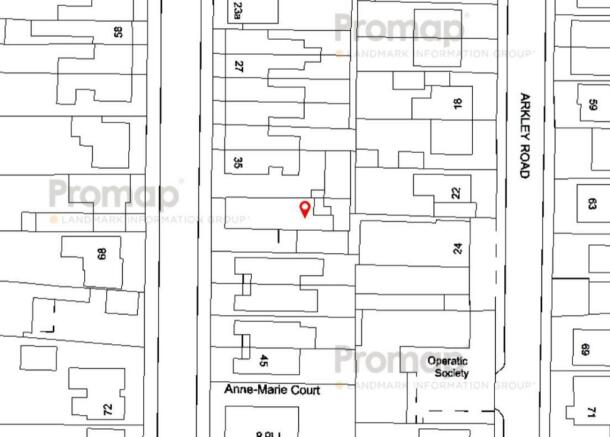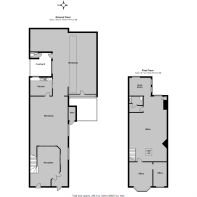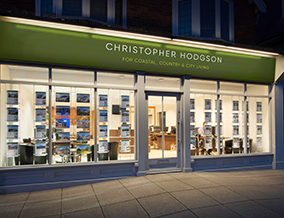
Stanley Road, Herne Bay
- PROPERTY TYPE
Commercial Property
- SIZE
2,684 sq ft
249 sq m
Key features
- Residential Development Opportunity
- Sought after Central Location
- Freehold Commercial Premises
- 0.6 of a Mile from Railway Station
- Close Proximity to Sea Front and High Street
- Existing Building Extends to 2683 sq ft (249 sq m)
- Potential for Residential Re-Development
- Off Street Parking
- No Onward Chain
Description
The site offers considerable potential for residential re-development and is thought suitable for extension and conversion to create numerous apartments arranged over three floors (subject to all necessary consents and approvals being obtained). Interested parties are advised to make their own enquiries relating to planning matters via Canterbury City Council;
The exisiting building extends to 2683 sq ft (249 sq m) and is arranged on the ground floor to provide a reception area and two large workshop areas with a three phase electricity supply, adjoining kitchen and toilet facilities. The first floor comprises three separate office spaces, a store room and further toilet facilities. A driveway to the side of the building provides off street parking for several vehicles. No onward chain.
Location - Stanley road is a popular road in a central location just 0.2 of a mile from the High Street which is well served by local shops, schools, seafront and supermarket. The town has a well regarded seafront with popular watersport facilities. There is also a mainline railway station (approximately 0.6 miles distance) providing fast and frequent links to London (Victoria) approximately 88 minutes. The high speed Javelin service provides access to London (St Pancras) with a journey time of approximately 78 minutes. The A299 is accessible providing a dual carriage way link to the M2/A2 with access to the channel ports and subsequent motorway network.
Accommodation - The accommodation and approximate measurements are:
Ground Floor -
• Reception - 5.97m x 3.40m (19'7" x 11'2") - at maximum points.
• Workshop - 7.39m x 5.64m (24'3" x 18'6") - at maximum points.
• Kitchen - 3.28m x 2.72m (10'9" x 8'11") - at maximum points.
• Workshop - 10.11m x 9.98m (33'2" x 32'9") - at maximum points.
• Cloakroom -
First Floor -
• Office - 9.48m x 5.61m (31'1" x 18'5") - at maximum points.
• Office - 3.62m x 3.48m (11'11" x 11'5") - at maximum points.
• Office - 3.62m x 2.04m (11'11" x 6'8") - at maximum points.
• Store Room - 3.28m x 2.72m (10'9" x 8'11") - at maximum points.
• Cloakroom -
Outside -
• Courtyard -
• Driveway -
Rateable Value - According to the Valuation Office Agency website the property's current description is 'Workshop & Premises' and the Rateable Value is currently £16,000. For more information please visit GOV.UK
Brochures
Stanley Road, Herne BayStanley Road, Herne Bay
NEAREST STATIONS
Distances are straight line measurements from the centre of the postcode- Herne Bay Station0.5 miles
- Chestfield & Swalecliffe Station2.7 miles
- Whitstable Station4.2 miles



Notes
Disclaimer - Property reference 32390873. The information displayed about this property comprises a property advertisement. Rightmove.co.uk makes no warranty as to the accuracy or completeness of the advertisement or any linked or associated information, and Rightmove has no control over the content. This property advertisement does not constitute property particulars. The information is provided and maintained by Christopher Hodgson, Whitstable. Please contact the selling agent or developer directly to obtain any information which may be available under the terms of The Energy Performance of Buildings (Certificates and Inspections) (England and Wales) Regulations 2007 or the Home Report if in relation to a residential property in Scotland.
Map data ©OpenStreetMap contributors.
