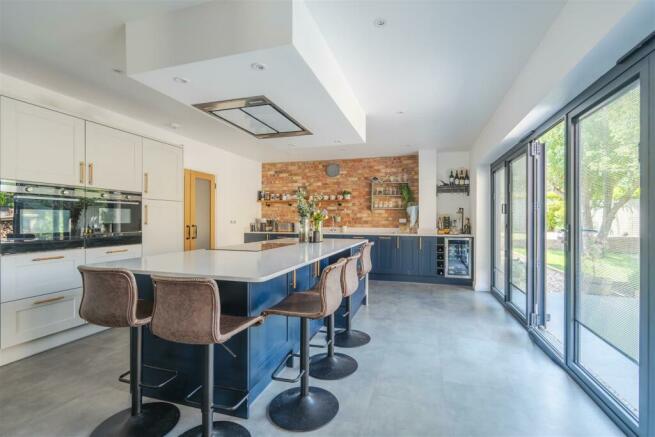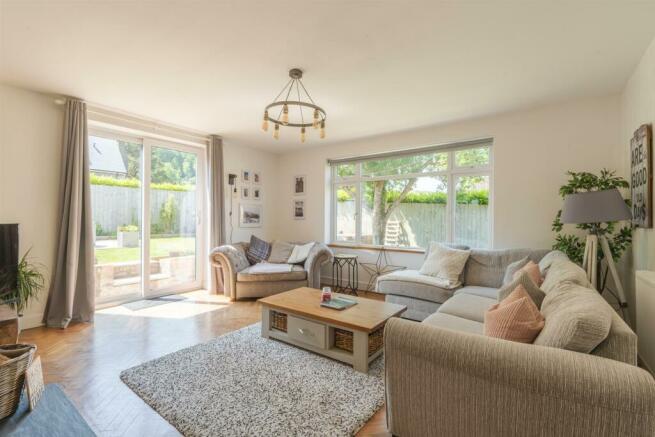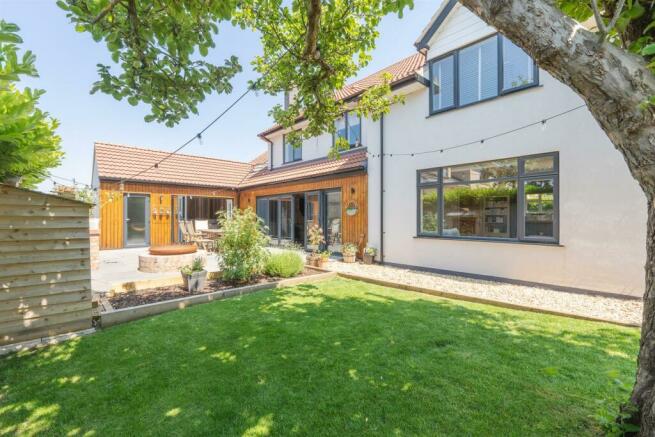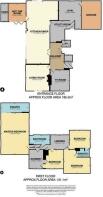
Church Lane, Hutton, Weston-Super-Mare

- PROPERTY TYPE
Detached
- BEDROOMS
5
- BATHROOMS
3
- SIZE
3,042 sq ft
283 sq m
- TENUREDescribes how you own a property. There are different types of tenure - freehold, leasehold, and commonhold.Read more about tenure in our glossary page.
Freehold
Key features
- Contemporary Styled Detached Family Home
- Spacious Kitchen/Dining/Family room
- 5 Double Bedrooms
- 2 En suites, Bathroom & Cloakroom
- 2 Reception Rooms
- Spacious Mastersuite
- Gym and Hot tub room
- Well kept gardens
- Views, walks and a pub on your doorstep
- Gates access, Driveway and Garage
Description
Description - The Rectory is situated off a quiet lane in the village of Hutton.
It is approached via double wooden gates with a gravel driveway and parking for up to three vehicles. The front door leads through a lobby into a bright reception hall with herringbone floor and stairs to the first floor.
Off the hall are the principal rooms including a stunning kitchen/dining/family room. This contemporary styled room has a high ceiling, an exposed A frame beam and bifold doors to the patio/dining area. The bespoke kitchen units are of painted oak with quartz worktops, with a central island with induction hob, electric oven with extractor fan above, and cupboards beneath. There are integrated appliances such as the dishwasher, a further eye level electric oven with warming drawer and a microwave oven. The sink is of stainless-steel, and the flooring finished in luxury vinyl tiles. To the rear of the kitchen area is the family snug, with a two-way facing central chimney and wood burning stove. French doors lead to the garden and the high ceiling has Velux windows allowing the natural light to flood the room. The room features exposed brick walls at either end, reclaimed from the older property.
Off the dining area, an external glazed door (fully lockable) leads to the Hot Tub room, which is served by aluminum bi-folds (integrated blinds for privacy) with views up to the Mendips, straight onto the patio area. Bluetooth speakers are integrated in the ceiling and LED lighting offers a variety of colours to set the mood. The room is fully insulated an offers flexibility to be an office or treatment room.
An opaque glazed door leads through to a utility room with plumbing for washing machine, a gas combination boiler and a cupboard housing the megaflow tank, and one and a half bowl stainless steel sink. Off the utility room is a useful lobby area with further cupboards, worktop space and tumble dryer. The back door leads to a sunny gated area, safe for dogs or toddlers to play. The sitting room is dual aspect, a light and calm room with feature fireplace with wooden mantel, feature brick chimney with a woodburning stove and slate hearth, herringbone flooring and French doors out to the garden.
Next to this is a dual aspect room which could be used as a snug, playroom or study with tiled hearth, exposed brick chimney and original herringbone flooring. Off the lobby is a room, currently used as a gym but which could be used as a home office/treatment room with external access off the driveway, separate electric heating and indoor access into the garage. A cloakroom/WC completes the accommodation on the ground floor. Stairs lead to a wide, sunny landing with soft grey carpeting.
The spacious and opulent dual aspect master bedroom suite is beautifully presented with a high ceiling, an A frame beam, and feature brick wall. There are fitted wardrobes along one wall and a sliding door leads into a fabulous en suite bathroom with double sized walk-in shower (1.8m tray), free standing bath, WC, bidet and vanity unit with ‘his and hers’ basins, finished in marble and Velux windows.
There are four further double bedrooms. The guest suite has an en suite with walk-in shower, vanity basin unit and WC. The three other bedrooms are serviced by the family bathroom which has a walk-in shower, freestanding bath, vanity unit with basin and WC. All are beautifully presented and there is built-in storage to all bedrooms. Further storage space is available in the attic, with access via a drop-down ladder from the landing. Airing cupboard.
Outside
The gravel driveway, is screened from the garden by picket fencing and a wooden gate. A gravelled path leads around the immediate side of the house. To the side of the house are bushes and shrubs and a mature apple tree, veg bed and woodstore as well as a lawned area with terraced seating area and bordered by raised flower beds. This leads to a sheltered courtyard which enjoys a high level of privacy, perfect for outdoor dining and enjoying the sunshine, with brick firepit and access to the hot tub room. The rear garden is laid to lawn, a lovely safe area for children to play.
There is a shelved storage shed with light and power and a single garage with electric up and over door.
Wonderful views can be enjoyed from the rear over the village towards the hills beyond. To the immediate rear of the garden is a primary school field. The fields on the opposite side of the street are part of An Area of Outstanding Natural Beauty (AONB) and therefore subject to added protection against building/development.
Location
The village of Hutton is thriving with many community events, and a village pub, The Old Inn. The village church is St Mary’s is opposite The Rectory. The area is well served for schools, Hutton Primary School a stone’s throw away. Secondary Schools in the area include Churchill Academy and Sixth Form and Weston College (both rated Outstanding by OFSTED). For the independent sector, Sidcot School is approx. 5 miles away. Nearby Weston-super-Mare with its famous seafront and beach is popular for watersports including wind and kite surfing, and for walkers, countryside walks available from the doorstep. Nearby walks include Weston woods along the coast room from Weston to Kewstoke. Beaches at Sand Bay and Weston are both dog friendly and perfect for children and building sandcastles. There are three popular golf clubs in the area: Worlebury Hill, Weston and Bleadon Golf Clubs.
The property is well placed for easy access to the motorway network (M5) for Bristol (approx. 20 miles) Devon, Cornwall, South Wales and London and Weston-Super-Mare is approx. 2.5 miles away. Bristol International Airport is approx. 13 miles away.
Features
•Freehold
•Council Tax – North Somerset Band F
•Gas central heating – megaflow tank & combi boiler
•Mains drainage
•Electric car charging point
•Double glazing throughout
•NB trunking in place for front gates if required
•EPC – Rating C
Brochures
Church Lane, Hutton, Weston-Super-MareCouncil TaxA payment made to your local authority in order to pay for local services like schools, libraries, and refuse collection. The amount you pay depends on the value of the property.Read more about council tax in our glossary page.
Band: F
Church Lane, Hutton, Weston-Super-Mare
NEAREST STATIONS
Distances are straight line measurements from the centre of the postcode- Weston Milton Station1.8 miles
- Weston-super-Mare Station2.3 miles
- Worle Station2.5 miles
About the agent
At Fine & Country, we offer a refreshing approach to selling exclusive homes, combining individual flair and attention to detail with the expertise of local estate agents to create a strong international network, with powerful marketing capabilities.
Moving home is one of the most important decisions you will make; your home is both a financial and emotional investment. We understand that it's the little things ' without a price tag ' that make a house a home, and this makes us a valuab
Notes
Staying secure when looking for property
Ensure you're up to date with our latest advice on how to avoid fraud or scams when looking for property online.
Visit our security centre to find out moreDisclaimer - Property reference 32391262. The information displayed about this property comprises a property advertisement. Rightmove.co.uk makes no warranty as to the accuracy or completeness of the advertisement or any linked or associated information, and Rightmove has no control over the content. This property advertisement does not constitute property particulars. The information is provided and maintained by Fine & Country, Wells. Please contact the selling agent or developer directly to obtain any information which may be available under the terms of The Energy Performance of Buildings (Certificates and Inspections) (England and Wales) Regulations 2007 or the Home Report if in relation to a residential property in Scotland.
*This is the average speed from the provider with the fastest broadband package available at this postcode. The average speed displayed is based on the download speeds of at least 50% of customers at peak time (8pm to 10pm). Fibre/cable services at the postcode are subject to availability and may differ between properties within a postcode. Speeds can be affected by a range of technical and environmental factors. The speed at the property may be lower than that listed above. You can check the estimated speed and confirm availability to a property prior to purchasing on the broadband provider's website. Providers may increase charges. The information is provided and maintained by Decision Technologies Limited.
**This is indicative only and based on a 2-person household with multiple devices and simultaneous usage. Broadband performance is affected by multiple factors including number of occupants and devices, simultaneous usage, router range etc. For more information speak to your broadband provider.
Map data ©OpenStreetMap contributors.





