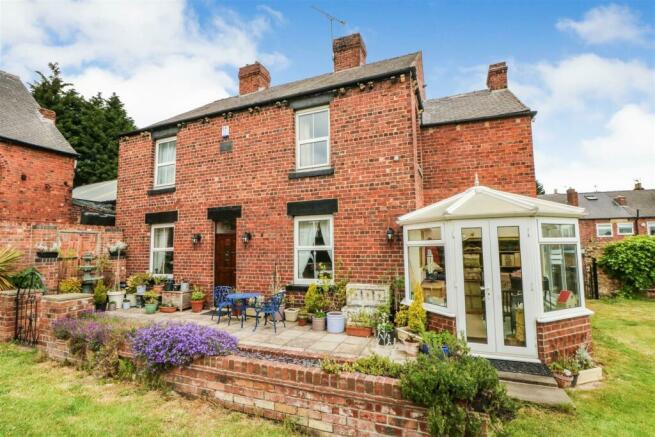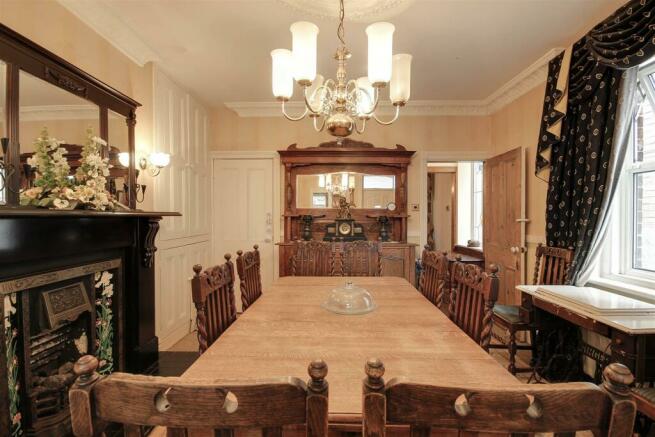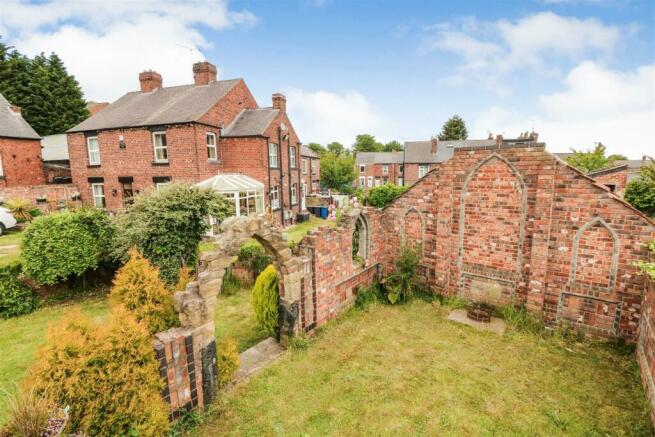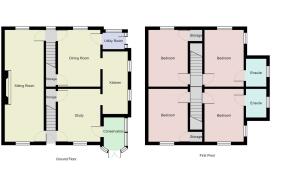Church Street, Royston, Barnsley

- PROPERTY TYPE
Detached
- BEDROOMS
4
- BATHROOMS
2
- SIZE
Ask agent
- TENUREDescribes how you own a property. There are different types of tenure - freehold, leasehold, and commonhold.Read more about tenure in our glossary page.
Freehold
Key features
- Four Double Bedrooms
- Chapel Ruins
- Two Staircases
- En suite bathrooms
- Great Outdoor Space
- Period Features
- Off Road Parking
- Garages/Workshops
- Two Entrances
- Well Presented
Description
Meadstead View is set over two floors comprising of sitting room, study, conservatory, kitchen, formal dining room and utility room to the ground floor and four double bedrooms and two en-suites to the first floor accommodation. The property is situated in the centre of Royston village with local amenities to include shops, supermarkets, public houses and eateries.
Barnsley town centre is just over four miles from the property which offers a greater selection of amenities also having a train station with regular routes to Sheffield, Huddersfield, Wakefield and Leeds. The M1 motorway is a short drive from the property offering easy access to the M62, Sheffield, Leeds and Manchester.
Viewings are highly encouraged to appreciate what this property has to offer. Call MERRYWEATHERS to arrange your viewing on
Entrance Hall - With a front facing timber door. The entrance provides access to the sitting room, study and one of the two stair cases providing access to the first floor accommodation.
Sitting Room - 3.56 x 8.47 (11'8" x 27'9") - The sitting room is a beautiful well presented space with stunning features to include a custom built brick fireplace with timber mantle. Decorative coving and ornate rose to the ceiling. The sitting room benefits from a double glazed window to both the front and rear aspects. The room can be accessed from the entrance hall and a second hall located to the rear from the formal dining room.
Study - 4.14 x 4.30 (13'6" x 14'1") - Located to the front of the property is the Study, a spacious room with a number of uses. The room comprises an under stairs storage cupboard, Edwardian alcove cupboards, a double glazed front facing window enjoying views to the garden and the focal point of the room been a beautiful cast iron fire place with tiled hearth and period timber surround. Other features include ceiling rose, period coving and plate rack. The study provides access to the Conservatory and Kitchen.
Conservatory - 2.40 x 3.07 (7'10" x 10'0") - Following from the study is the Conservatory which is built upon a brick base with upvc glazing to include front facing entrance doors and enjoying views over the garden making it the perfect place to sit and relax on those summer days.
Kitchen - 2.50 x 4.75 (8'2" x 15'7") - The Kitchen consists of a traditional Edwardian style pine country kitchen with a range of handmade wall and base units featuring granite worktops with coordinating splash backs, plate racks and display cabinet. The Kitchen features a Belfast sink with mixer tap, plumbing for a dishwasher and space for a range style cooker and extractor hood, fridge freezer and additional free standing units. The kitchen benefits from inset spotlights and two double glazed windows enjoying views over the garden and allowing ample natural light and ventilation.
Dining Room - 4.15 x 3.89 (13'7" x 12'9") - Located to the rear of the property is the dining room with beautiful features to include ornate coving, ceiling rose and half panelling. Edwardian alcove cupboards, under stairs storage and the focal point of the room being the stunning cast iron fireplace with tiled hearth, slate surround and matching three panelled mirror over mantle. The dining room has a rear facing double glazed window and provides access to the utility room, kitchen and the second staircase.
Utility Room - 2.13 x 1.60 (6'11" x 5'2") - The Utility room is located to the rear of the property just off the dining room. The utility room provides plumbing for an automatic washing machine, space for a tumble dryer and other white goods, fitted worktop, central heating radiator and cloak storage above. A upvc door provides access to the garden, hard standing and Church Street entrance gates.
Master Bedroom - 4.17 x 4.30 (13'8" x 14'1") - The master bedroom is located to the front of the property with front and side facing double glazed windows. The room is neutrally decorated with decorative coving, ornate ceiling rose and half tester canopy. The room features a central heating radiator, wall lights and cast iron fireplace. The bedroom benefits from having its own en-suite bathroom.
Master En Suite - 2.51 x 2.35 (8'2" x 7'8") - With a four piece suite comprising of a large spa air bath with mixer tap with shower hoses and a separate thermostatically controlled shower over the bath, pedestal hand wash basin, mirrored storage cupboard, low flush WC and a bidet. The room benefits from a central heating radiator, opaque double glazed window and neutral décor with ornate coving to the ceiling and recessed spotlights.
Second Bedroom - 4.14 x 3.90 (13'6" x 12'9") - Located to the rear of the property is the second double sized bedroom which is currently being used as a large office. With rear and side facing double glazed windows allowing natural light and decorative coving and ornate ceiling rose. This bedroom provides access to the second en suite/ family bathroom.
En Suite/ Family Bathroom - 2.51 x 2.25 (8'2" x 7'4") - With a four piece suite comprising of a walk in shower, corner bath, pedestal hand wash basin and low flush WC. The bathroom is part tiled with neutral décor and has decorative coving to the ceiling with central heating radiator and opaque double glazed window.
Third Bedroom - 3.59 x 3.91 (11'9" x 12'9") - With a front facing double glazed window and decorative coving to the ceiling. Edwardian cupboards to the alcove, storage cupboard which provides access to the loft and the focal point of the room being a decorative cast iron fire place.
Fourth Bedroom - 3.56 x 4.27 (11'8" x 14'0") - With a rear facing double glazed window, decorative coving to the ceiling, central heating radiator and storage cupboard.
External - Meadstead View stands on a substantial plot with beautiful views across Carlton and surrounding countryside. Brick and stone built boundary walls creating a private and secure feel to the property. The property is surrounded by a large lawn area to include off road parking for a number of vehicles with hard standing space for a caravan to the side and large patio area to the front. The property has two double garages/ workshops which benefit from electric in both and mains water in one. An additional feature to the property is an original outside toilet with dovecote building above. A unique stunning decorative chapel ruin is present in the garden. Acting as a sun trap it is a private area perfect for entertaining on those warm summer days. The property has two entrances one being a private road from Church Street, the second entrance is on New Street. Both entrances are suitable for vehicular access to the property’s parking spaces.
Material Information - The Property is freehold
Council Tax band C
The property is under Barnsley Council
EPC Rating E
The Property and garages are protected by a security system
Directions For Viewings - Set back from Church Street via a private road or New Street via gated entrance. A public car park is available on Church Street please use the post code S71 4QU in Sat Nav to find the property with ease. Alternative on street parking is available on New Street (S71 4RB).
Brochures
Church Street, Royston, BarnsleyBrochure- COUNCIL TAXA payment made to your local authority in order to pay for local services like schools, libraries, and refuse collection. The amount you pay depends on the value of the property.Read more about council Tax in our glossary page.
- Band: C
- PARKINGDetails of how and where vehicles can be parked, and any associated costs.Read more about parking in our glossary page.
- Yes
- GARDENA property has access to an outdoor space, which could be private or shared.
- Yes
- ACCESSIBILITYHow a property has been adapted to meet the needs of vulnerable or disabled individuals.Read more about accessibility in our glossary page.
- Ask agent
Church Street, Royston, Barnsley
Add an important place to see how long it'd take to get there from our property listings.
__mins driving to your place
Get an instant, personalised result:
- Show sellers you’re serious
- Secure viewings faster with agents
- No impact on your credit score
Your mortgage
Notes
Staying secure when looking for property
Ensure you're up to date with our latest advice on how to avoid fraud or scams when looking for property online.
Visit our security centre to find out moreDisclaimer - Property reference 32405678. The information displayed about this property comprises a property advertisement. Rightmove.co.uk makes no warranty as to the accuracy or completeness of the advertisement or any linked or associated information, and Rightmove has no control over the content. This property advertisement does not constitute property particulars. The information is provided and maintained by Merryweathers, Barnsley. Please contact the selling agent or developer directly to obtain any information which may be available under the terms of The Energy Performance of Buildings (Certificates and Inspections) (England and Wales) Regulations 2007 or the Home Report if in relation to a residential property in Scotland.
*This is the average speed from the provider with the fastest broadband package available at this postcode. The average speed displayed is based on the download speeds of at least 50% of customers at peak time (8pm to 10pm). Fibre/cable services at the postcode are subject to availability and may differ between properties within a postcode. Speeds can be affected by a range of technical and environmental factors. The speed at the property may be lower than that listed above. You can check the estimated speed and confirm availability to a property prior to purchasing on the broadband provider's website. Providers may increase charges. The information is provided and maintained by Decision Technologies Limited. **This is indicative only and based on a 2-person household with multiple devices and simultaneous usage. Broadband performance is affected by multiple factors including number of occupants and devices, simultaneous usage, router range etc. For more information speak to your broadband provider.
Map data ©OpenStreetMap contributors.







