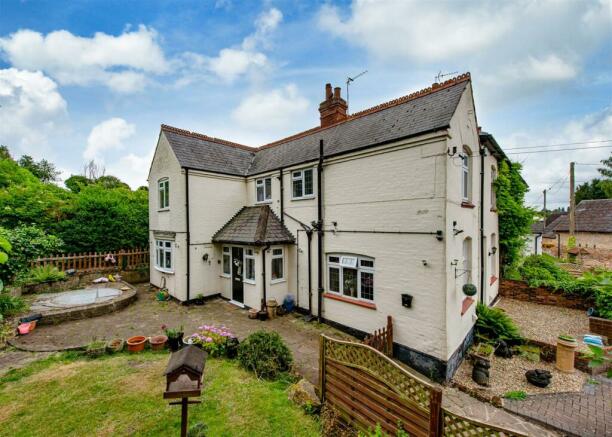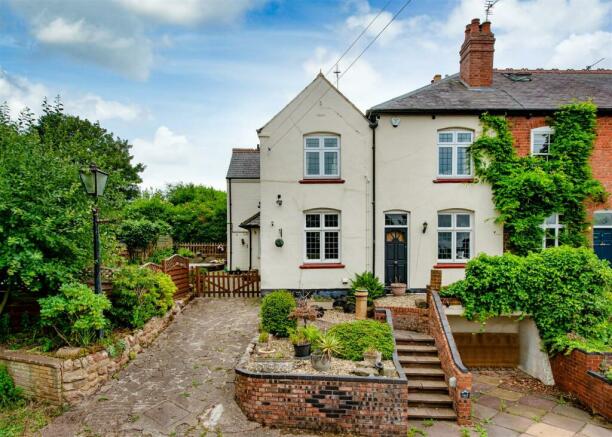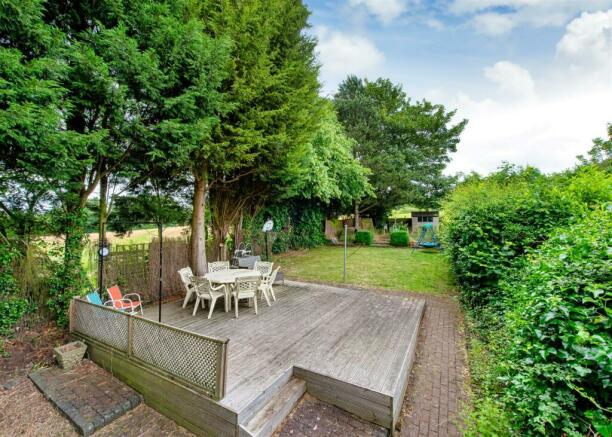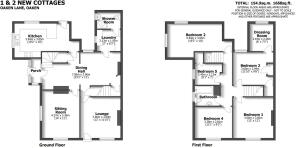
1 & 2 New Cottages, Oaken Lane, Oaken

- PROPERTY TYPE
End of Terrace
- BEDROOMS
5
- BATHROOMS
2
- SIZE
Ask agent
- TENUREDescribes how you own a property. There are different types of tenure - freehold, leasehold, and commonhold.Read more about tenure in our glossary page.
Freehold
Description
Location - Oaken is a small hamlet standing in beautiful South Staffordshire countryside with a lovely rural feel and yet it is within easy travelling distance of both Codsall and Tettenhall Village centres with Wolverhampton City Centre itself being within convenient travelling distance. Communications are excellent with the A41 being nearby, rail services running form Albrighton and Codsall and the M54 facilitating fast access to Shrewsbury, Birmingham and beyond.
Description - 1 & 2 New Cottages is a delightful, end of terrace residence which originally comprised a pair of compact terraced homes which were cleverly amalgamated many years ago to create an outstanding home of much depth and calibre.
The accommodation is particularly well proportioned to both the ground and first floors and has been well-maintained over the years. The house is tastefully decorated and benefits from majority double glazing to the windows and gas fired central heating.
The house stands within a large plot with an unusually large garden for a house of this type and one which enjoys a considerable degree of privacy.
Accommodation - A composite front door opens into the PORCH with raftered ceiling and double glazed windows to two elevations together with a glazed door and internal windows opening into the DINING HALL which is a well proportioned reception room with an old cast iron range, laminated flooring, dado rail and an understairs cloaks and storage cupboard. The LOUNGE has a light corner aspect with a leaded window to the front and a double glazed and leaded side window, a decorative cast iron fireplace with tiled hearth, laminated flooring, ceiling cornice, wiring for wall lights and dado rail. There is a SITTING ROOM with leaded front windows and a secondary front door, a decorative cast iron fireplace with painted ceramic tiled slips and quarry tiled hearth, picture rail and ceiling coving. The KITCHEN has a full range of wall and base mounted cabinetry with an inset electric hob with filtration unit above and built under double electric oven, an integrated dishwasher, an integrated freezer, space for an undermounted fridge, beamed and raftered ceiling, double glazed and leaded windows to two elevations and a double glazed rear door and tiled floor. There is a LAUNDRY with plumbing for a washing machine and space for a tumble dryer, wall and base mounted units, a double glazed window and a door to a CLOAKS AND SHOWER ROOM with a white suite of WC and pedestal basin together with a fully tiled corner shower, a double glazed and leaded window, dado rail and tiled floor.
There are two staircases rises to the first floor landing which has a dado rail. BEDROOM ONE is a good double room in size with a double glazed and leaded window with a delightful view and dado rail. BEDROOM TWO is a good double room in size with a light, corner aspect with double glazed and leaded windows to two elevations. BEDROOM THREE is a double room in size with a double glazed and leaded window, two built in wardrobes, coved ceiling, dado rail and an adjoining DRESSING ROOM / BEDROOM SIX with a double glazed and leaded window. BEDROOM FOUR is a good room in size with a double glazed and leaded window. BEDROOM FIVE has a double glazed and leaded window and a built in cupboard with a gas fired central heating boiler. The BATHROOM has a white suite with a panelled bath, WC and Heritage pedestal basin, part tiled walls, exposed ceiling timber and a double glazed and leaded window.
Outside - The house stands in a delightful position in Oaken and occupies an elevated position behind a front garden which is predominately laid to gravel with a paved DRIVE to one side providing off street parking. Picket gates open onto a terrace with a shaped lawn, raised patio area and stocked borders. A further picket gate opens onto a path to the side (with shared access from the adjoining property) which leads back down to the road and beyond this is the PRINCIPAL GARDEN which is of an excellent size. There are extensive lawned areas, a timber decked entertaining terrace, an area of kitchen garden and a further, paved terrace to the rear which adjoins open land to the rear with a delightful view. The garden enjoys a considerable degree of privacy and is a particular feature of the house.
We are informed by the Vendors that all main services are installed.
COUNCIL TAX BAND E – South Staffordshire
POSSESSION Vacant possession will be given on completion.
VIEWING Please contact the Tettenhall Office.
The property is FREEHOLD.
Brochures
1 & 2 New Cottages, Oaken Lane, OakenBrochure- COUNCIL TAXA payment made to your local authority in order to pay for local services like schools, libraries, and refuse collection. The amount you pay depends on the value of the property.Read more about council Tax in our glossary page.
- Band: E
- PARKINGDetails of how and where vehicles can be parked, and any associated costs.Read more about parking in our glossary page.
- Yes
- GARDENA property has access to an outdoor space, which could be private or shared.
- Yes
- ACCESSIBILITYHow a property has been adapted to meet the needs of vulnerable or disabled individuals.Read more about accessibility in our glossary page.
- Ask agent
1 & 2 New Cottages, Oaken Lane, Oaken
NEAREST STATIONS
Distances are straight line measurements from the centre of the postcode- Codsall Station0.5 miles
- Bilbrook Station1.1 miles
- Albrighton Station2.6 miles
About the agent
Selling your home is one of the most stressful things you can do in life, which is why Berriman Eaton is there to take away the stress and make the process as simple and enjoyable as possible.
Our 30-strong team of experts - spread across four offices in Bridgnorth, Wolverhampton, Wombourne and Worcestershire - will work with you to market and present your property to the right buyers, combining local knowledge with our understanding of the marketplace t
Industry affiliations



Notes
Staying secure when looking for property
Ensure you're up to date with our latest advice on how to avoid fraud or scams when looking for property online.
Visit our security centre to find out moreDisclaimer - Property reference 32440533. The information displayed about this property comprises a property advertisement. Rightmove.co.uk makes no warranty as to the accuracy or completeness of the advertisement or any linked or associated information, and Rightmove has no control over the content. This property advertisement does not constitute property particulars. The information is provided and maintained by Berriman Eaton, Tettenhall. Please contact the selling agent or developer directly to obtain any information which may be available under the terms of The Energy Performance of Buildings (Certificates and Inspections) (England and Wales) Regulations 2007 or the Home Report if in relation to a residential property in Scotland.
*This is the average speed from the provider with the fastest broadband package available at this postcode. The average speed displayed is based on the download speeds of at least 50% of customers at peak time (8pm to 10pm). Fibre/cable services at the postcode are subject to availability and may differ between properties within a postcode. Speeds can be affected by a range of technical and environmental factors. The speed at the property may be lower than that listed above. You can check the estimated speed and confirm availability to a property prior to purchasing on the broadband provider's website. Providers may increase charges. The information is provided and maintained by Decision Technologies Limited. **This is indicative only and based on a 2-person household with multiple devices and simultaneous usage. Broadband performance is affected by multiple factors including number of occupants and devices, simultaneous usage, router range etc. For more information speak to your broadband provider.
Map data ©OpenStreetMap contributors.





