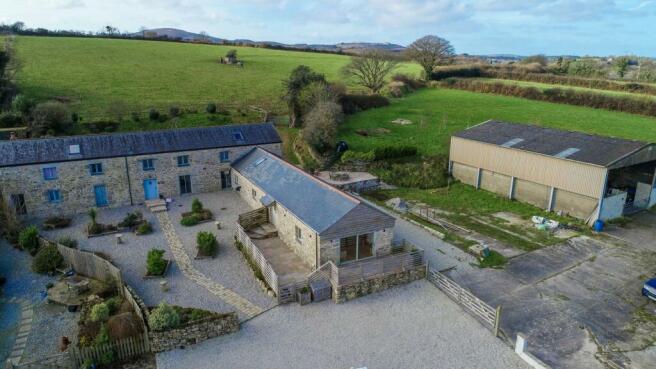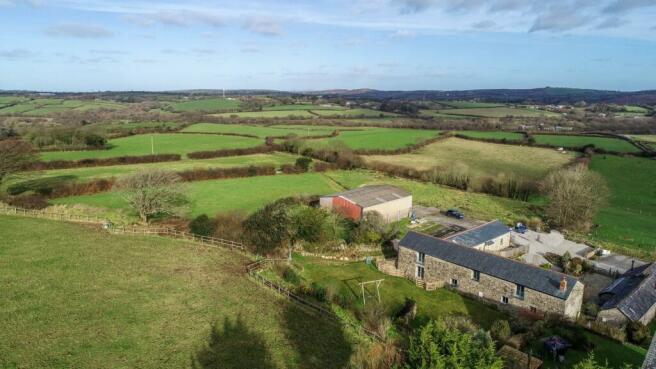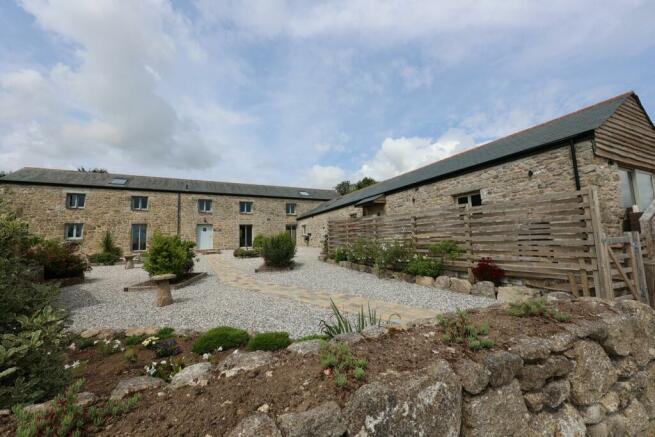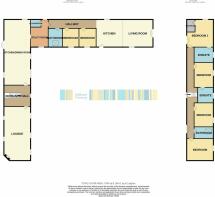Luxulyan, Bodmin, PL30

- PROPERTY TYPE
Detached
- BEDROOMS
6
- BATHROOMS
4
- SIZE
Ask agent
- TENUREDescribes how you own a property. There are different types of tenure - freehold, leasehold, and commonhold.Read more about tenure in our glossary page.
Freehold
Description
The property unfolds across two distinct sections, presenting a unique opportunity for a beautiful family home with potential income or additional accommodation for relatives. The main section boasts four bedrooms and three bathrooms, featuring an impressive entrance hall adorned with a solid Oak split staircase. The lounge, kitchen/dining/general living area, and utility space create an inviting atmosphere, complemented by underfloor heating on slate flagstone floors, exposed stone walls, and A-framed roof trusses.
A delightful surprise awaits in the second section, where a generously proportioned 2-bedroom holiday let/annex beckons. The annex is characterized by engineered Oak floors and a superb open-plan kitchen/living room, creating a cosy retreat with endless possibilities.
Not just a residence, Treskilling Barn opens avenues for equestrian enthusiasts with its well-kept arable land, or entrepreneurs seeking storage facilities or future development potential right at home. The entire property is embraced by the warmth of oil central heating and the charm of bespoke double-glazed windows, ensuring comfort in every corner.
With meticulous details such as an attractive fireplace crafted from Granite stone and a wood-burner in the lounge, Treskilling Barn stands as a testament to its recent conversion—requiring no further expenditure. Embrace the opportunity to immerse yourself in the epitome of rural sophistication, where each feature invites you to experience the extraordinary. Don't miss the chance to make Treskilling Barn your sanctuary of timeless beauty and versatile living. View it now and let the magic unfold.
Entrance Hall
10' 0" x 15' 2" (3.05m x 4.62m) large wide entrance door, slate flag stone floor and lovely oak staircase which is split leading to two separate landing areas, exposed pointed granite wall on both side with pretty ingle nooks with slate finish. Full glazed door leading to living room/ lounge area.
Kitchen/ Dining/ Living Area
37' 8" x 15' 5" (11.48m x 4.70m) finished with slate flag stone floor, attractive full height glazed window to the front, second window to the front, full glazed door to the hallway, window to the side, and French doors to the rear courtyard area, low voltage lighting.
Kitchen - two fitted ovens both with grills, one and half sink bowl unit, built in dishwasher, space for fridge freezer, tiled splash back, ceramic hob with glass extractor, large breakfast bar which splits the rooms slightly.
Utility
15' 5" x 10' 3" (4.70m x 3.12m) with cloakroom ( W/C, wash hand basin, window to side, slate sill and extractor.
Slate flag stone flooring, in the cloakroom and utility, worktop with sink unit, space and plumbing for washing machine and drier/ dishwasher, underfloor manifolds and Grant oil fired boiler, pressurised hot water cylinder, window to side, slate sill with lintel, exposed A-Frame, low voltage lighting, extractor, high level storage area, glazed oak door leading into the kitchen/ dining and living area.
Living Room
31' 2" x 15' 5" (9.50m x 4.70m) finished with slate flooring, nice extensive range of shelves and fitted storage, finished in oak, two windows to the rear, two full height windows to the front with further window, very impressive corner granite fireplace with large wooden lintel, slate flagstone hearth, with ingle nooks either side and multi-fuel wood burner.
Central Landing
Up the stair case to the right hand side, central landing window, exposed A-Frame timber work, heating thermostat, built in storage cupboard, bedrooms to the right.
Bedroom 1
15' 4" x 16' 2" (4.67m x 4.93m) Romeo & Juliet balcony with double glazed doors, radiator, exposed A-Frames, Velux skylight to the front, window to side, wall mount for TV, walk in wardrobe (4'8 x 10'), en-suite.
Bedroom 1 - En-Suite
11' 2" x 8' 5" (3.40m x 2.57m) attractive roll top bath, wall mounted waterfall tap with mixer, towel radiator, oak effect laminate flooring, large shower cubicle with two shower heads, double vanity unit with two cupboards below, low level W/C, exposed beams, window to the front, slate and oak lintel.
Bedroom 2
11' 3" x 14' 3" (3.43m x 4.34m) exposed A-Frames, window to front, radiator, door leading through to the en-suite, wall lights.
Bedroom 2 - En-Suite
8' 3" x 7' 2" (2.51m x 2.18m) semi-corner shower unit with large shower head, secondary shower head on the mains, tiling in shower area, extractor, attractive vanity unit with storage, low level W/C, radiator, water resistant, laminate flooring, window to front.
Bedroom 3
13' 5" x 11' 3" (4.09m x 3.43m) window to front, radiator, exposed beams
Bathroom
6' 7" x 11' 3" (2.01m x 3.43m) white pea shaped bath with shower attachment over, towel radiator, extractor, skylight, low level W/C, wash hand basin, mirror, fitted shelved storage cupboard.
Bedroom 4
12' 7" x 15' 4" (3.84m x 4.67m) window to front, radiator, exposed beams.
Agricultural Barn
57' x 42' (internal) - plus first floor large storage area which could be extended plus built in store room with two stables formed.
Annexe - Open Plan Kitchen / Dining/ Living area
15' 6" x 30' 1" (4.72m x 9.17m) Large full height sliding patio doors to the front paved area. Exposed A-Frame timbers, solid engineered oak floors, window to the side with slate sill and solid wood lintel, second radiator in the kitchen area, again exposed A-Frames with a slate entrance area. Dimmer switch lighting, access to the roof void, two steps leading to the side hallways.
Kitchen - fitted with a larder fridge, built in microwave and electric oven, dishwasher, induction hob, wood block effect work surface with a matt grey finish, window to opposite side, extractor.
Annexe - Hallway
26' 9" x 3' 5" (8.15m x 1.04m) Thermostat, low voltage lighting, two wall lights, radiator, RCD Unit.
Annexe - Bedroom 1
9' 7" x 10' 10" (2.92m x 3.30m) window to the side, slate sill, wooden lintel, oak flooring and oak doors.
Annexe - Bedroom 2
9' 6" x 10' 5" (2.90m x 3.17m) window to side, slate sill and wooden lintel, mounting for TV, aerial point, radiator, oak floor and doors.
Shower Room
5' 7" x 10' 2" (1.70m x 3.10m) Electric underfloor heating, plus tall towel radiator, fully tiled walls with matching floor tiles, with a Velux skylight, extractor, large shower screen, Mira electric shower, low level WC, wash hand basin, shaver socket and mirror.
Outside
The property is approached across a concrete driveway which leads to a gravelled parking area and to the front of Tresilling Barn. From here there is a low maintenance landscaped are and pathway leading to the front of the property. Moving past the driveway parking area there gates leading to a large concreted area and access to the agricultural barn. There is a small unmade lane leading to the rear of the property which provides access to larger field. In all there are three paddocks extending to approximately 10 acres. There are various water points in the fields.
Brochures
Brochure 1Brochure 2Council TaxA payment made to your local authority in order to pay for local services like schools, libraries, and refuse collection. The amount you pay depends on the value of the property.Read more about council tax in our glossary page.
Ask agent
Luxulyan, Bodmin, PL30
NEAREST STATIONS
Distances are straight line measurements from the centre of the postcode- Luxulyan Station0.6 miles
- Bugle Station1.7 miles
- Par Station3.3 miles
About the agent
Liddicoat & Company are independent estate agents, whose offices are situated in St Austell Town centre. The catchment area covers approximately 15 to 20 miles radius of the town. We deal in both residential sales and property management.
Our aim is to help you find your ideal home or if you have a property to sell our aim is to obtain the best possible price and to keep you informed at all stages in the transaction.
With Liddicoat & Company, estate agents, you will receive
Industry affiliations



Notes
Staying secure when looking for property
Ensure you're up to date with our latest advice on how to avoid fraud or scams when looking for property online.
Visit our security centre to find out moreDisclaimer - Property reference 26469157. The information displayed about this property comprises a property advertisement. Rightmove.co.uk makes no warranty as to the accuracy or completeness of the advertisement or any linked or associated information, and Rightmove has no control over the content. This property advertisement does not constitute property particulars. The information is provided and maintained by Liddicoat & Company, St Austell. Please contact the selling agent or developer directly to obtain any information which may be available under the terms of The Energy Performance of Buildings (Certificates and Inspections) (England and Wales) Regulations 2007 or the Home Report if in relation to a residential property in Scotland.
*This is the average speed from the provider with the fastest broadband package available at this postcode. The average speed displayed is based on the download speeds of at least 50% of customers at peak time (8pm to 10pm). Fibre/cable services at the postcode are subject to availability and may differ between properties within a postcode. Speeds can be affected by a range of technical and environmental factors. The speed at the property may be lower than that listed above. You can check the estimated speed and confirm availability to a property prior to purchasing on the broadband provider's website. Providers may increase charges. The information is provided and maintained by Decision Technologies Limited.
**This is indicative only and based on a 2-person household with multiple devices and simultaneous usage. Broadband performance is affected by multiple factors including number of occupants and devices, simultaneous usage, router range etc. For more information speak to your broadband provider.
Map data ©OpenStreetMap contributors.




