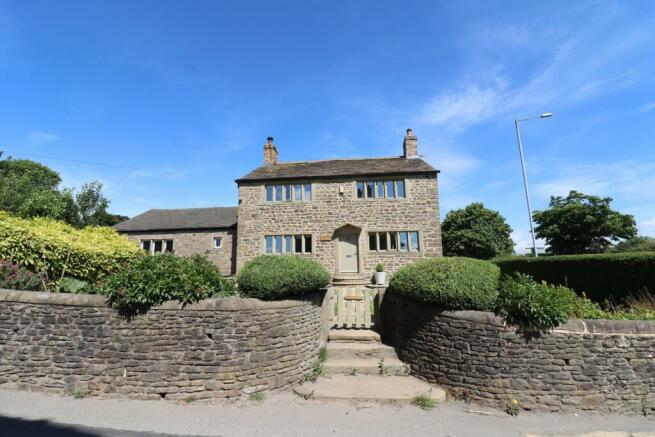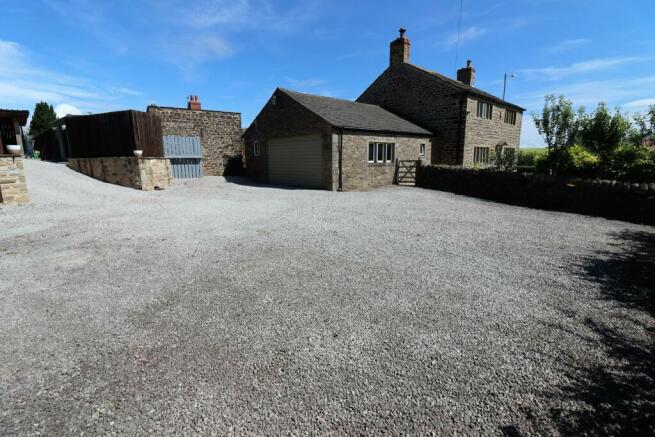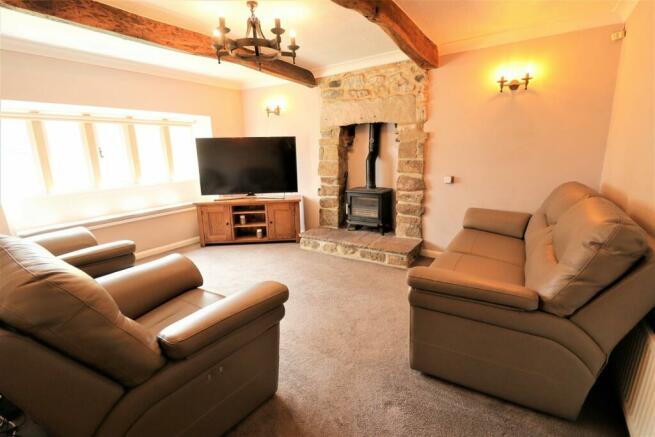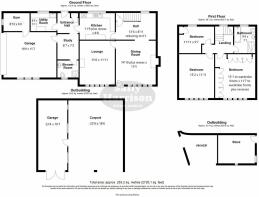Brogden Lane, Barnoldswick, BB18

- PROPERTY TYPE
Detached
- BEDROOMS
3
- BATHROOMS
2
- SIZE
Ask agent
- TENUREDescribes how you own a property. There are different types of tenure - freehold, leasehold, and commonhold.Read more about tenure in our glossary page.
Freehold
Key features
- Det’chd Grade II Farmhse in Desirable Loc
- Extensively Renovated & Refurbished
- Spacious Lounge with Impressive Fireplace
- Delightful Dining Rm & Reception Hallway
- Stylish Ftd Kitchen inc. Dble Oven & Hob
- Utility Rm, Home Office, GF Shower Rm
- 3 Double Bedrms, Fabulous 4 Pc Bathrm
- Charming Garden & Abundant Parking
- Double Garage & Gym Room
- Carport with Attached 2nd Garage
Description
A truly delightful family residence, this immaculately presented Grade II listed detached farmhouse has been extensively renovated and refurbished to a very high standard by the current owner and must be viewed in order to fully appreciate all this stunning home has to offer. Located in a highly sought after area on the outskirts of Barnoldswick, close beautiful open countryside, yet only about half a mile from the town centre, this extremely alluring abode is full of character, with fabulous mullioned windows in the front elevation and stone and timber features, combined with quality contemporary fixtures and fittings and also has the considerable advantage of a double garage, ample parking for multiple cars/vehicles and a huge carport, with a second garage attached.
Complemented by double glazing and gas central heating, run by a condensing combination boiler, the generously proportioned accommodation briefly comprises a spacious dining room, featuring an imposing stone fireplace, fitted with a multi-fuel stove, and a mullioned window, with a window seat, and a lovely lounge, which also has a splendid stone fireplace, fitted with a multi-fuel stove, and a mullioned window, with a window seat. There is a reception hallway, which is partially open plan with the dining room and has an open staircase leading up to the first floor, an attractively furbished kitchen, equipped with plenty of modern shaker style units and including a built-in Neff electric double oven and a five-ring gas hob, a rear entrance hallway and a particularly useful utility room. Also on the ground floor is a fully tiled, three piece shower room and another noteworthy asset is the study/home office, which has an internal door giving access into the large, attached double garage, from which there is access into a gym room at the back of the garage.
On the first floor there are three double bedrooms, two of which are extremely spacious, with both having mullioned windows and window seats, and a luxurious, four piece family bathroom, fully lined with pvc ‘wet wall’ style panelling and fitted with a white suite, including a double size shower unit.
To the front of this most enticing dwelling is charming, raised cottage style garden, bordered by stone walls, with lawns on either side of a central stone flagged pathway, which leads from a pedestrian entrance gate to the front door and extends down one side of the house to the rear. There are also stone flagged patios, a further crazy paved patio area, flowerbeds, privet hedging and shrubs. The area at the rear is divided into two, with both being laid with crazy paving, and there are also raised garden beds and a stone outbuilding. The gravelled driveway and exceptionally large, gravelled parking area is accessed through a five-barred wooden gate and allows abundant parking space for several vehicles, as well as the facility to store a caravan or motorhome too. This also extends to an upper level, where there is a substantial carport, with an attached second garage. There is also a secluded, enclosed, private and covered area where a Lay-Z-Spa hot tub and seating area is located, which is accessed from the rear of the house. NO CHAIN INVOLVED.
Brochures
Brochure 1- COUNCIL TAXA payment made to your local authority in order to pay for local services like schools, libraries, and refuse collection. The amount you pay depends on the value of the property.Read more about council Tax in our glossary page.
- Band: E
- PARKINGDetails of how and where vehicles can be parked, and any associated costs.Read more about parking in our glossary page.
- Yes
- GARDENA property has access to an outdoor space, which could be private or shared.
- Yes
- ACCESSIBILITYHow a property has been adapted to meet the needs of vulnerable or disabled individuals.Read more about accessibility in our glossary page.
- Ask agent
Brogden Lane, Barnoldswick, BB18
NEAREST STATIONS
Distances are straight line measurements from the centre of the postcode- Colne Station4.8 miles
- Gargrave Station5.6 miles
About the agent
About us
Sally Harrison Estate Agents opened in July 2001 as a successful, independent team run from Church Street in Barnoldswick. The agency was opened following a closure of the Corporate Estate Agents with whom Sally was previously employed.
The business has grown and progressed well over the last few years and deals with the sale of houses throughout most of the Pendle area, including Colne, Barrowford and the surrounding villages.
Sally Harrison<
Industry affiliations

Notes
Staying secure when looking for property
Ensure you're up to date with our latest advice on how to avoid fraud or scams when looking for property online.
Visit our security centre to find out moreDisclaimer - Property reference 26440443. The information displayed about this property comprises a property advertisement. Rightmove.co.uk makes no warranty as to the accuracy or completeness of the advertisement or any linked or associated information, and Rightmove has no control over the content. This property advertisement does not constitute property particulars. The information is provided and maintained by Sally Harrison Estate Agents, Barnoldswick. Please contact the selling agent or developer directly to obtain any information which may be available under the terms of The Energy Performance of Buildings (Certificates and Inspections) (England and Wales) Regulations 2007 or the Home Report if in relation to a residential property in Scotland.
*This is the average speed from the provider with the fastest broadband package available at this postcode. The average speed displayed is based on the download speeds of at least 50% of customers at peak time (8pm to 10pm). Fibre/cable services at the postcode are subject to availability and may differ between properties within a postcode. Speeds can be affected by a range of technical and environmental factors. The speed at the property may be lower than that listed above. You can check the estimated speed and confirm availability to a property prior to purchasing on the broadband provider's website. Providers may increase charges. The information is provided and maintained by Decision Technologies Limited. **This is indicative only and based on a 2-person household with multiple devices and simultaneous usage. Broadband performance is affected by multiple factors including number of occupants and devices, simultaneous usage, router range etc. For more information speak to your broadband provider.
Map data ©OpenStreetMap contributors.




