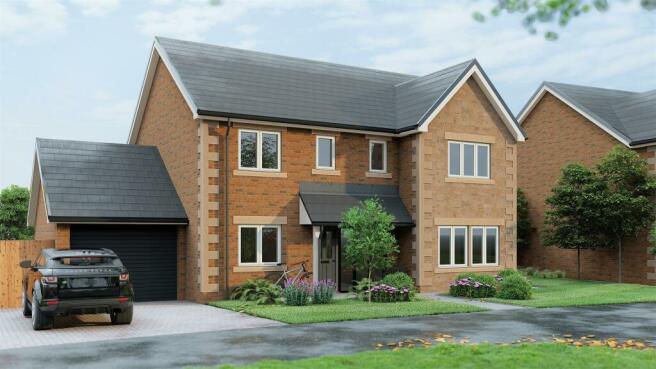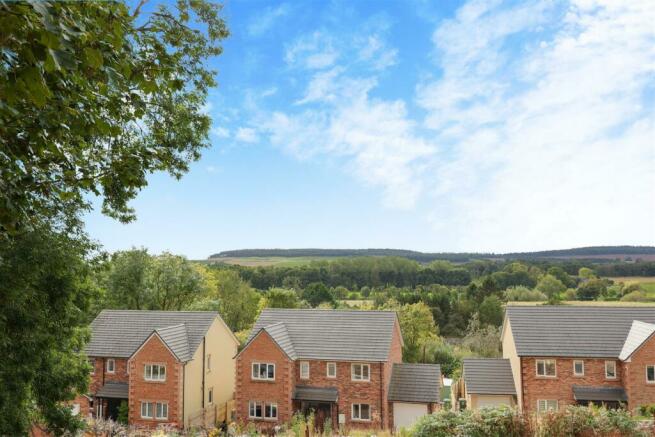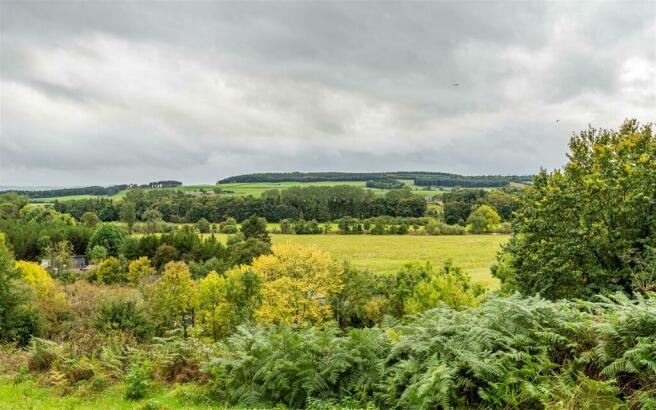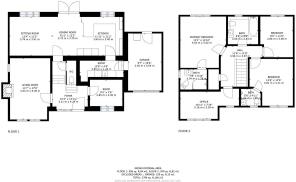Culgaith, Penrith

- PROPERTY TYPE
Detached
- BEDROOMS
4
- BATHROOMS
2
- SIZE
1,943 sq ft
181 sq m
- TENUREDescribes how you own a property. There are different types of tenure - freehold, leasehold, and commonhold.Read more about tenure in our glossary page.
Freehold
Key features
- Many customisable options from internal layout to Kitchen design
- Popular Eden Valley Village
- Energy Efficient home
- Incredible views of the Pennines and Lake District
- New Build
- Two Large Primary Bedrooms
- Over 1780 square feet
- Garage and Driveway Parking
- Virtual Tour Available
- Exclusive development
Description
Number 5 Settle close is found on a corner plot with a large garden featuring a private seating area to be laid with patio and sloped lawn beyond. The property also benefits from a garage and ample off road parking. Settle Close is a select development of detached, executive style, 4-bedroom homes with fantastic open fell views. Culgaith is one of the Eden Valleys most popular villages boasting a school, pub and excellent transport links.
All of this can be yours with the bonus of some incredible views, particularly from the large Kitchen with 3 meter ceilings and huge windows filling the room with light!
Customisation - Plot 5 has a predesigned external layout and the foundation have now been constructed. The option remains for a buyer to adjust and reconfigure internal lay out to meet their own needs. All optional changes will have an allocated budget and additional costs will be negotiated.
If you would like to design your own kitchen then we can support you through this process with a selection of local suppliers ready to aid you with your design.
Other Potential Choices;
Bathrooms finish and number
Flooring
Doors and handles
Paint and decoration
Garden size and finishes
Entrance Hall - 3.11 x 4.24 (10'2" x 13'10") - Oak stairs draw you in as you enter from the large composite front door.
Living Room - 3.54 x 5.38 (11'7" x 17'7") - Large windows and a modern fireplace provide attractive features in this comfortable and spacious reception room.
Study / Snug - 2.85 x 2.3 (9'4" x 7'6") - Perfect for use as a home office or snug this versatile room is a great addition to the ground floor. The option of using this room as a ground floor bedroom remains, bathroom facilities can be added to the ground floor via the utility and unstair cloakroom.
Kitchen / Dining / Living - 10.13 x 3.4 (33'2" x 11'1") - With 3m high ceilings and a open aspect this incredible room offers real wow factor. Large windows either side of patio doors make it the prefect place to cook, socialise or wind down in the evening.
Utility - 3.85 x 1.45 (12'7" x 4'9") - Fitted units, sink and space for laundry facilities.
Garage - 2.92 x 5.04 (9'6" x 16'6") - Large single garage which will comfortably take a modern car. Housing the boiler with ample space for storage and an internal door into the utility room.
Landing Hall - 3.56 x 3.57 (11'8" x 11'8") -
Primary Bedroom - 4.02 x 4.52 (13'2" x 14'9") - THe primary bedroom offers far reaching views from the private window with a spacious layout fit for any super size bed you desire.
En-Suite - 2.34 x 1.78 (7'8" x 5'10") - Fully customisable but as standard will be fitted with shower, basin and toilet.
Bedroom 2 - 3.81 x 4.11 (12'5" x 13'5") - This bedroom has the potential for an additional En-suite to be added with prior negotiation.
Bedroom 3 - 2.86 x 3.58 (9'4" x 11'8") - Another double bedroom with incredible open views and lots of space for storage.
Bedroom 4 / Office - 5.16 x 2.39 (16'11" x 7'10") -
Bathroom - 2.65 x2.43 (8'8" x7'11") - Another room you can design to your taste. Usually fitted with a full size bath and traditional basin / toilet combination.
Please Note - Please note that some images are of the previously complete Number 2, Settle Close and some CGI (computer generated images). These are to give potential buyers an idea of what the property could look like when complete. We have used precise measurements and state of the art technology however the CGI photos do not show the home in it's present condition.
Brochures
Culgaith, PenrithBrochure- COUNCIL TAXA payment made to your local authority in order to pay for local services like schools, libraries, and refuse collection. The amount you pay depends on the value of the property.Read more about council Tax in our glossary page.
- Band: TBC
- PARKINGDetails of how and where vehicles can be parked, and any associated costs.Read more about parking in our glossary page.
- Yes
- GARDENA property has access to an outdoor space, which could be private or shared.
- Yes
- ACCESSIBILITYHow a property has been adapted to meet the needs of vulnerable or disabled individuals.Read more about accessibility in our glossary page.
- Ask agent
Energy performance certificate - ask agent
Culgaith, Penrith
Add your favourite places to see how long it takes you to get there.
__mins driving to your place
Your mortgage
Notes
Staying secure when looking for property
Ensure you're up to date with our latest advice on how to avoid fraud or scams when looking for property online.
Visit our security centre to find out moreDisclaimer - Property reference 31981359. The information displayed about this property comprises a property advertisement. Rightmove.co.uk makes no warranty as to the accuracy or completeness of the advertisement or any linked or associated information, and Rightmove has no control over the content. This property advertisement does not constitute property particulars. The information is provided and maintained by Lakes Estates, Penrith. Please contact the selling agent or developer directly to obtain any information which may be available under the terms of The Energy Performance of Buildings (Certificates and Inspections) (England and Wales) Regulations 2007 or the Home Report if in relation to a residential property in Scotland.
*This is the average speed from the provider with the fastest broadband package available at this postcode. The average speed displayed is based on the download speeds of at least 50% of customers at peak time (8pm to 10pm). Fibre/cable services at the postcode are subject to availability and may differ between properties within a postcode. Speeds can be affected by a range of technical and environmental factors. The speed at the property may be lower than that listed above. You can check the estimated speed and confirm availability to a property prior to purchasing on the broadband provider's website. Providers may increase charges. The information is provided and maintained by Decision Technologies Limited. **This is indicative only and based on a 2-person household with multiple devices and simultaneous usage. Broadband performance is affected by multiple factors including number of occupants and devices, simultaneous usage, router range etc. For more information speak to your broadband provider.
Map data ©OpenStreetMap contributors.




