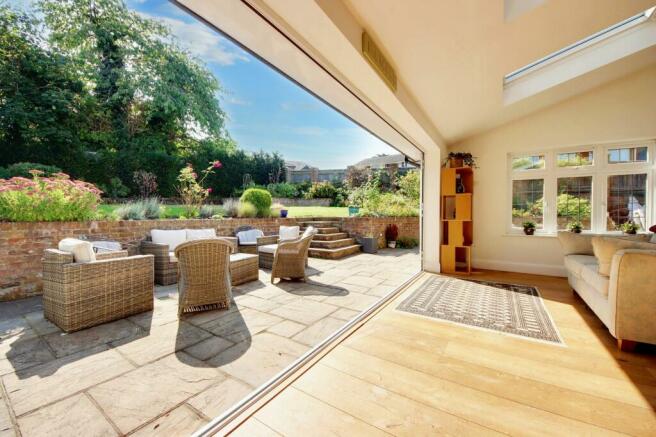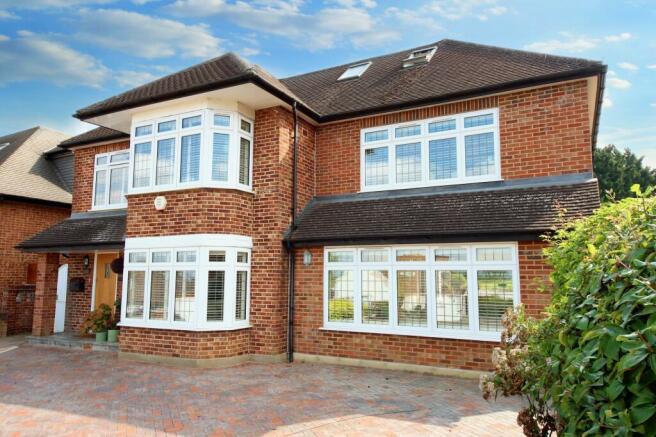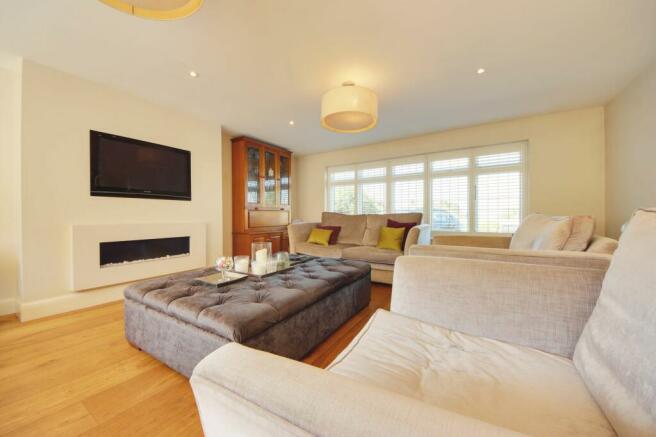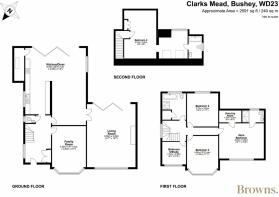Clarks Mead, Bushey, WD23

- PROPERTY TYPE
Detached
- BEDROOMS
5
- BATHROOMS
3
- SIZE
Ask agent
- TENUREDescribes how you own a property. There are different types of tenure - freehold, leasehold, and commonhold.Read more about tenure in our glossary page.
Freehold
Key features
- Five bedroom, detached property
- 26ft open-plan kitchen/dining area with bi-folding doors
- Two spacious reception rooms
- 16ft main bedroom with private dressing room and en-suite
- 25ft fourth bedroom located on second floor
- South-easterly facing, landscaped rear garden
- Carriage driveway fit for four vehicles
- 0.10 miles from Bushey United Synagogue
- Chain free
- 2591 sq.ft
Description
This wonderful five-bedroom, detached house is positioned on Clarks Mead, a quiet, sought-after residential street located in the heart of Bushey. Inside, the neutral palette and expansive glazing (in the form of bi-folding doors) work harmoniously to create a warm and wonderfully bright interior. An open-plan kitchen and dining room on the ground floor flows out onto a south-easterly facing landscaped garden, ideal for entertaining and al fresco dining. The house is within easy walking distance of the Bushey Heath’s popular high street and sits just moments from the Bushey United Synagogue.
Access to the property is gained beyond a large, carriage driveway fit for four vehicles. Upon entering the residence, your are immediately greeted by a wide, light-filled hallway, home to a useful W.C, feature arch-top window and with heated, engineered oak flooring underfoot. To the right, a 14ft, tranquil living room is situated at the front of the plan. An-open plan kitchen and dining space occupies the back of the residence. The design includes pitched and flat ceilings which together accentuate the sense of volume in this part of the house. Natural light pours through skylights and expansive glazing at the rear, allowing the sun-drenched garden to act as the perfect backdrop. The kitchen itself is unmistakably modern; topped with black granite worktops, it’s comprehensive range of cabinetry and appliances are laid out so everything is within easy reach. The ground floor is completed by a second reception room, benefitting from a dual-aspect and measuring at impressive 21ft, this makes for the perfect space to entertain.
A staircase ascends to the first floor, home to four generous bedrooms, one of which is currently being utilised as a home office. The principal bedroom (13’1 x 16’8) comes equipped with a walk-in wardrobe and a contemporary en-suite bathroom. The final bedroom occupies the second floor and remains stylistically cohesive with the rest of the house. Ample in-built cabinetry helps visually enlarge the space which is completed by a contemporary en-suite bathroom finished perfectly in a neutral, white tile.
Flowing from the rear of the house lies a south-easterly facing garden. A large patio section at the front has been levelled to transition seamlessly from the open-plan kitchen/dining room with raised beds framing the space. A large lawn can be accessed via steps.
EPC Rating: D
Parking - On Drive
Disclaimer
Browns Residential make every effort to ensure that all content presented on this website is accurate and complete. The information provided is indicative opposed to definitive. Therefore, we make no explicit or implicate guarantee of its accuracy and accept no responsibility for errors, inaccuracies or omissions, nor for any losses that may occur based upon reliance on its content.
- COUNCIL TAXA payment made to your local authority in order to pay for local services like schools, libraries, and refuse collection. The amount you pay depends on the value of the property.Read more about council Tax in our glossary page.
- Band: G
- PARKINGDetails of how and where vehicles can be parked, and any associated costs.Read more about parking in our glossary page.
- Driveway
- GARDENA property has access to an outdoor space, which could be private or shared.
- Private garden
- ACCESSIBILITYHow a property has been adapted to meet the needs of vulnerable or disabled individuals.Read more about accessibility in our glossary page.
- Ask agent
Clarks Mead, Bushey, WD23
NEAREST STATIONS
Distances are straight line measurements from the centre of the postcode- Bushey Station1.7 miles
- Carpenders Park Station1.8 miles
- Watford High Street Station2.2 miles
About the agent
There are a lot of estate agents out there. We're different. In fact, we don't see ourselves as traditional estate agents at all.
We've disrupted outdated practice and have proudly created a property agency designed for the modern world. When working with our proactive team, you retain control from the outset. We market your property until we find you the ideal buyer, or until you tell us not to, whichever comes first. And our unique fee structure means that you'll
Notes
Staying secure when looking for property
Ensure you're up to date with our latest advice on how to avoid fraud or scams when looking for property online.
Visit our security centre to find out moreDisclaimer - Property reference 2ab2ab44-1a92-49a4-928e-0e9f430a9680. The information displayed about this property comprises a property advertisement. Rightmove.co.uk makes no warranty as to the accuracy or completeness of the advertisement or any linked or associated information, and Rightmove has no control over the content. This property advertisement does not constitute property particulars. The information is provided and maintained by Browns, Covering Hertfordshire. Please contact the selling agent or developer directly to obtain any information which may be available under the terms of The Energy Performance of Buildings (Certificates and Inspections) (England and Wales) Regulations 2007 or the Home Report if in relation to a residential property in Scotland.
*This is the average speed from the provider with the fastest broadband package available at this postcode. The average speed displayed is based on the download speeds of at least 50% of customers at peak time (8pm to 10pm). Fibre/cable services at the postcode are subject to availability and may differ between properties within a postcode. Speeds can be affected by a range of technical and environmental factors. The speed at the property may be lower than that listed above. You can check the estimated speed and confirm availability to a property prior to purchasing on the broadband provider's website. Providers may increase charges. The information is provided and maintained by Decision Technologies Limited. **This is indicative only and based on a 2-person household with multiple devices and simultaneous usage. Broadband performance is affected by multiple factors including number of occupants and devices, simultaneous usage, router range etc. For more information speak to your broadband provider.
Map data ©OpenStreetMap contributors.




