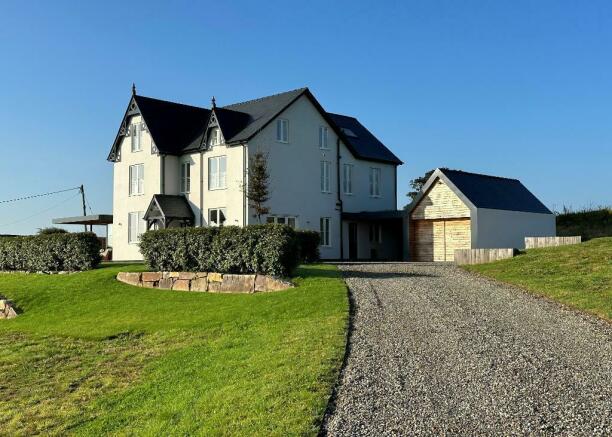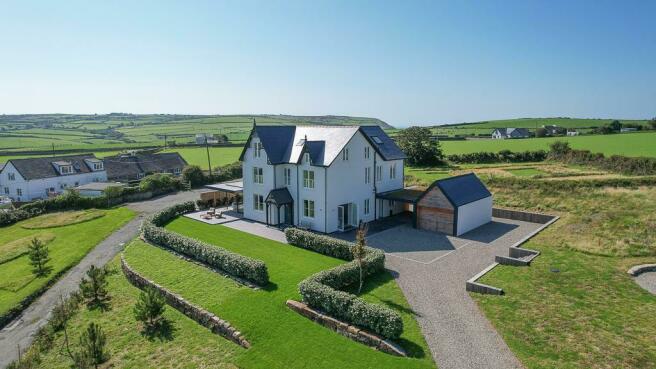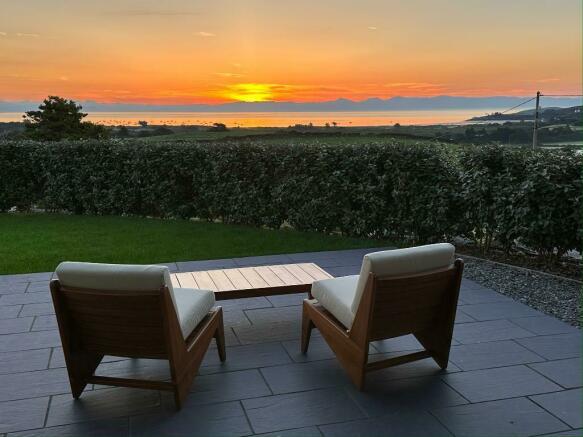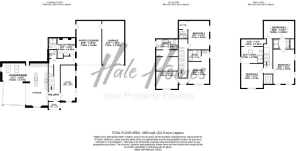Sarn Bach, Abersoch, LL53 7LD

- PROPERTY TYPE
Detached
- BEDROOMS
6
- BATHROOMS
6
- SIZE
Ask agent
- TENUREDescribes how you own a property. There are different types of tenure - freehold, leasehold, and commonhold.Read more about tenure in our glossary page.
Freehold
Key features
- Stunning Views Over Cardigan Bay
- Six Double Bedrooms
- Six Bath/Shower Rooms
- Living Dining Kitchen
- Sitting Room
- Boot Room
- Utility Room
- Garage & Port Cochere
- Video Tour Available
- NO ONWARD CHAIN
Description
The Property, originally Built in 1896, has undergone Significant Renovations and Remodelling to include a Contemporary Ground Floor Extension, enabling Endless Enjoyment of the Superb Views. The Works undertaken include Hard Wood Windows, Solid Timber Doors, Oak Herringbone Ted Todd Flooring and Duravit Bathrooms.
Plas Deucoch sits in 0.65 Acres, and can be Approached via the Private Driveway that offers Parking for Multiple Vehicles, through the covered Porch and into the Home Beyond.
To The Ground Floor a Generous Sized Sitting Room with Bi-fold Doors to the Gardens, Ted Todd Herringbone Oak Floor and Crittall Style Doors to the Hallway. Crittall Style Doors also open to the Sensational Living/ Dining/ Kitchen, and with its Double set of Sliding Doors, the 'Hub' of the Home enjoys the most Sensational Views across the Bay.
The Kitchen Features Oversized Porcelain Tiling, Underfloor Heating, Triple Aspect Views, and a Lantern Roof. The Bespoke Cabinetry by Burbridge & Son offers a range of units, including Pantry, with Silestone worktops over, a Substantial Breakfast Bar on an Island, and Integrated Appliances to Include Double Ovens, larder Fridge and Freezer, Dishwasher and Wine Cooler.
To The Rear of The Ground Floor is the Boot Room and Well Proportioned Fully Fitted Utility Room that can also be Accessed via the Carport. Ideal for dropping off Boots or Surfing and Boating Paraphernalia before hopping into the adjoining Shower.
A Guest W.C completes the Ground Floor.
To the First Floor The Principal Bedroom enjoys views to the Front Elevation overlooking the Bay, has a Dressing Area and Duravit Bathroom with Underfloor Heating. Bedroom Two with Dual Aspect windows and En-Suite Shower Room and Bedroom Three with Dressing Area and En-suite shower Room are both generous Doubles.
To the Second Floor, Three Further Double Bedrooms, One of which enjoys Views to the Front Elevation overlooking the Bay, an En-Suite Bathroom and substantial Storage behind. Bedrooms Five and Six are also well Proportioned Doubles with an excellent Jack & Jill Shower Room.
Externally the Porte Cachere would be Ideal for a Boat, Car, Storage or even an Extra Sheltered Entertaining Area and extends to the Garage.
The Welsh Slate Patio wraps around the Property and can be accessed from both the Kitchen and the Lounge from where the unrivalled views can be enjoyed. The Gardens are laid largely to lawn and Framed with Native Hedges that can enjoy the Panoramic Views of Cardigan Bay and Snowdonia.
The Property also benefits from a Rotund Seated Area Built of Natural Stone complete with Fire-pit, providing a further space to gather and enjoy the Views. To the Rear of the Property a most Attractive Sheltered Area with Beautiful Planting and Views that can be seen through the Home to Bay Beyond.
LL53 7LD
Only a Mile from Abersoch Village Centre with its Restaurants, Cafes and Shops.
Porch
6' 4'' x 4' 1'' (1.95m x 1.27m)
Covered Canopied Porch
Hallway
Ted Todd Herringbone Oak Flooring
Crittall Style Doors Opening to Left and Right
Victorian Staircase Ahead.
Lounge Dining Kitchen
31' 2'' x 25' 5'' (9.51m x 7.77m)
Burbidge and Son Bespoke Kitchen
Integrated appliances including Larder Fridge, Freezer, Wine Cooler, Dish Washer, Induction Hob and Hot Tap
Silestone Worktops
Island to include Breakfast Bar
Underfloor Heating
Oversized Porcelain Tiles.
Lounge
19' 7'' x 11' 6'' (5.98m x 3.51m)
Ted Todd Herringbone Oak Flooring
Bi-Fold Doors to Patio.
Utility Room
14' 4'' x 9' 5'' (4.38m x 2.89m)
Built-in Units to include Sink
Plumbing for washing Machine and Dryer.
Shower Room
4' 8'' x 6' 3'' (1.43m x 1.91m)
Tiled Shower and Low Level W.C.
Boot Room
Guest W.C
4' 8'' x 4' 8'' (1.43m x 1.43m)
Low Level W.C, and Wash Hand Basin.
Principal Bedroom
15' 1'' x 12' 5'' (4.6m x 3.8m)
Window to Front Elevation with Plantation Shutters.
Dressing Area
12' 0'' x 3' 7'' (3.67m x 1.1m)
En-Suite Bathroom Room
12' 5'' x 6' 10'' (3.8m x 2.1m)
Free Standing Tub with Free Standing Tap Tiled Wall
Shower Unit, Low Level W.C and Wash Hand Basin.
Bedroom Two
19' 8'' x 11' 5'' (6m x 3.5m)
Double Bedroom with Dual Aspect Windows.
En-suite Shower Room
7' 2'' x 4' 3'' (2.2m x 1.3m)
Walk-in Shower, Low Level W.C
Wash Hand Basin to the Bedroom.
Bedroom Three
15' 4'' x 11' 9'' (4.7m x 3.6m)
Double Bedroom to the Side Elevation.
Leading to Dressing Area.
En-Suite Shower Room
5' 1'' x 4' 11'' (1.55m x 1.5m)
Shower, Low Level W.C and Wash Hand Basin.
Dressing Area
5' 1'' x 4' 10'' (1.55m x 1.48m)
Bedroom Four
22' 7'' x 12' 1'' (6.9m x 3.7m)
Double Bedroom to Front Elevation
Exposed Beams.
En-suite Bathroom Room
12' 1'' x 8' 10'' (3.7m x 2.7m)
Free Standing Tub, Walk-in Shower, Low Level W.C Wash Hand Basin.
Bedroom Five
18' 8'' x 11' 5'' (5.7m x 3.5m)
Dual Aspect Double Bedroom.
Jack and Jill Shower Room
5' 10'' x 5' 4'' (1.78m x 1.65m)
Shower, Low level W.C and Wash Hand Basin.
Bedroom Six
19' 4'' x 11' 5'' (5.9m x 3.5m)
Double Bedroom sharing Jack & Jill Shower Room.
Port Cochere
24' 8'' x 13' 10'' (7.52m x 4.24m)
Ideal for Boats, Cars or for use as a Sheltered and Covered Sitting Area.
Provides Access to the Garage, to the Property and the Rear Garden.
Garage
23' 7'' x 12' 1'' (7.19m x 3.7m)
Generous Sized with Solid Doors to the Front and Side Door.
- COUNCIL TAXA payment made to your local authority in order to pay for local services like schools, libraries, and refuse collection. The amount you pay depends on the value of the property.Read more about council Tax in our glossary page.
- Band: I
- PARKINGDetails of how and where vehicles can be parked, and any associated costs.Read more about parking in our glossary page.
- Yes
- GARDENA property has access to an outdoor space, which could be private or shared.
- Yes
- ACCESSIBILITYHow a property has been adapted to meet the needs of vulnerable or disabled individuals.Read more about accessibility in our glossary page.
- Ask agent
Sarn Bach, Abersoch, LL53 7LD
Add your favourite places to see how long it takes you to get there.
__mins driving to your place
Your mortgage
Notes
Staying secure when looking for property
Ensure you're up to date with our latest advice on how to avoid fraud or scams when looking for property online.
Visit our security centre to find out moreDisclaimer - Property reference 656033. The information displayed about this property comprises a property advertisement. Rightmove.co.uk makes no warranty as to the accuracy or completeness of the advertisement or any linked or associated information, and Rightmove has no control over the content. This property advertisement does not constitute property particulars. The information is provided and maintained by Hale Homes Agency, Hale. Please contact the selling agent or developer directly to obtain any information which may be available under the terms of The Energy Performance of Buildings (Certificates and Inspections) (England and Wales) Regulations 2007 or the Home Report if in relation to a residential property in Scotland.
*This is the average speed from the provider with the fastest broadband package available at this postcode. The average speed displayed is based on the download speeds of at least 50% of customers at peak time (8pm to 10pm). Fibre/cable services at the postcode are subject to availability and may differ between properties within a postcode. Speeds can be affected by a range of technical and environmental factors. The speed at the property may be lower than that listed above. You can check the estimated speed and confirm availability to a property prior to purchasing on the broadband provider's website. Providers may increase charges. The information is provided and maintained by Decision Technologies Limited. **This is indicative only and based on a 2-person household with multiple devices and simultaneous usage. Broadband performance is affected by multiple factors including number of occupants and devices, simultaneous usage, router range etc. For more information speak to your broadband provider.
Map data ©OpenStreetMap contributors.





