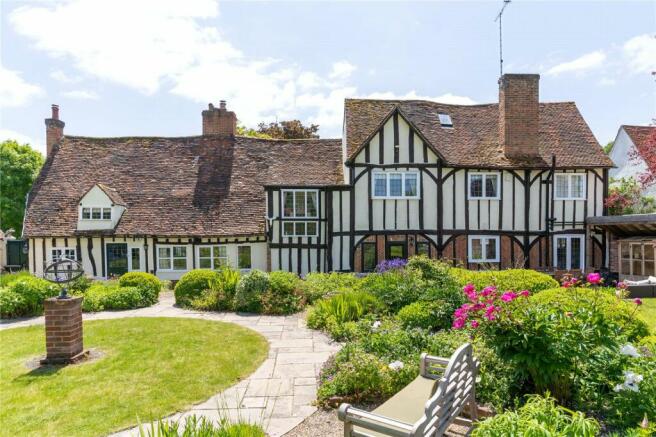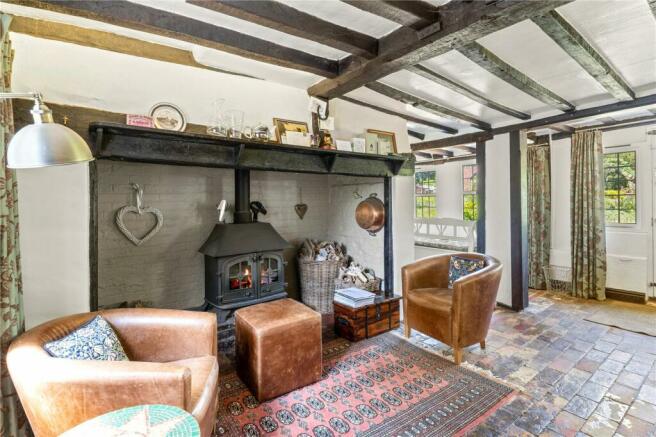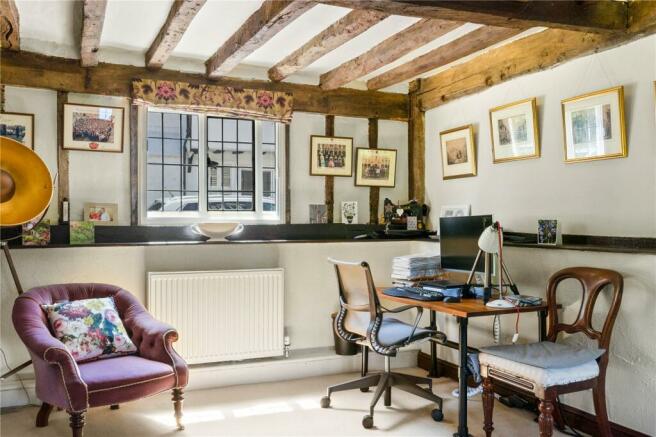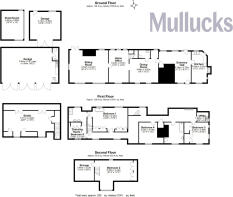
The Street, Manuden, Bishops Stortford, Essex, CM23

- PROPERTY TYPE
Detached
- BEDROOMS
5
- BATHROOMS
2
- SIZE
Ask agent
- TENUREDescribes how you own a property. There are different types of tenure - freehold, leasehold, and commonhold.Read more about tenure in our glossary page.
Freehold
Key features
- A DELIGHTFUL SETTING
- MAGNIFICENT AND WELL ESTABLISHED GARDEN ABOUT 0.5 OF AN ACRE
- PRIMARY AND SECONDARY DRIVEWAY
- PURPOSE-BUILT TRIPLE GARAGE WITH OFFICE ABOVE
- SHORT WALK FROM AN EXCELLENT PRIMARY SCHOOL AND VILLAGE PUB
- TEN MINUTES TO MAINLINE STATION, M11 AND BISHOPS STORTFORD
- RENOVATED GRADE II LISTED PERIOD HOUSE OF GREAT CHARACTER
- DRAWING ROOM
- DINING ROOM
- SITTING ROOM
Description
The accommodation is arranged over three floors and includes a fine timbered drawing room with a fireplace, engineered oak flooring and attractive lighting, a sitting room with staircase to the first floor, a dining room with a small inglenook fireplace with a wood fired Esse range and a cloakroom. The kitchen is by deVOL who are renowned kitchen designers specialising in hand made English furniture, mixing the classic with contemporary. The kitchen has integrated appliances and a controllable electric Aga.
On the first floor, the landing has a staircase to the second floor and bespoke bookshelves. The master bedroom suite has a dressing room/bedroom 5 and a bathroom and there are three further bedrooms on this floor, an excellent family bathroom and a fifth bedroom on the second floor, and an additional room currently used as a hobby room.
The house has two driveways, one from a side lane which leads to the rear garden and the garaging. In addition, one from High Street, both have remote controlled gates. Beside the house there is an old garage which is currently used as a storeroom and houses the modern oil fired boiler. There are a number of covered areas useful for seating or storage and a purpose-built greenhouse, in glass, brick and flint. The triple garage has been purpose built to a high specification and is plastered with lighting and water and a ground floor cloakroom and staircase to a first floor office.
The grounds are outstanding and extend to about half an acre with lawns, shrubs and herbaceous borders, a number of seating areas, pergola with well-established roses and a productive vegetable plot with raised beds.
Agents note:
A full list of works undertaken at the property can be provided on request, but some of the works are less obvious and include the Banham locks and repairs (one key for all doors), a new oil fired boiler, upgrading the electrical system construction of a second driveway with remote controlled hardwood gates and a security post, second set of remote controlled gates and a gravel parking and turning area leading to a garage or utility area. Extensive improvements to the garden both planting and hard landscaping. Construction of a bespoke greenhouse which could be used a summer room and adjacent storage. Dual internet capability, both Gigaclear, fibre and a BT business package linked from the house to the garage via satellite.
Planning consent
There is currently a Listed building consent to repair the garage, which is an old building and quotes are currently being gathered. Planning consent was granted in 2011 by Uttlesford District Council for a large three bedroom property of 176 sqm (1900 sq ft) in the rear garden beside the garage (ref UTT/2473/11/FUL).
Plans have also been drawn up and passed for an orangery running along the back of the house behind the hall and dining room. It is considered that this consent is still valid as it formed part of a consent for the Watts Yard access (the side lane).
Brochures
ParticularsEnergy performance certificate - ask agent
Council TaxA payment made to your local authority in order to pay for local services like schools, libraries, and refuse collection. The amount you pay depends on the value of the property.Read more about council tax in our glossary page.
Band: G
The Street, Manuden, Bishops Stortford, Essex, CM23
NEAREST STATIONS
Distances are straight line measurements from the centre of the postcode- Stansted Mountfitchet Station1.9 miles
- Elsenham Station2.6 miles
- Bishop's Stortford Station3.6 miles
About the agent
As the area's leading independent agent, our local knowledge and property marketing expertise makes us the first choice for all property matters in Hertfordshire, Essex and the Cambridgeshire/Suffolk borders.
Our office is prominently located in Water Lane, close to the centre of the vibrant market town of Bishop's Stortford. This is our Head Office and, as well as our sales and lettings teams, it is also where our Land & New Ho
Industry affiliations



Notes
Staying secure when looking for property
Ensure you're up to date with our latest advice on how to avoid fraud or scams when looking for property online.
Visit our security centre to find out moreDisclaimer - Property reference BSO121019. The information displayed about this property comprises a property advertisement. Rightmove.co.uk makes no warranty as to the accuracy or completeness of the advertisement or any linked or associated information, and Rightmove has no control over the content. This property advertisement does not constitute property particulars. The information is provided and maintained by Mullucks, Bishop's Stortford. Please contact the selling agent or developer directly to obtain any information which may be available under the terms of The Energy Performance of Buildings (Certificates and Inspections) (England and Wales) Regulations 2007 or the Home Report if in relation to a residential property in Scotland.
*This is the average speed from the provider with the fastest broadband package available at this postcode. The average speed displayed is based on the download speeds of at least 50% of customers at peak time (8pm to 10pm). Fibre/cable services at the postcode are subject to availability and may differ between properties within a postcode. Speeds can be affected by a range of technical and environmental factors. The speed at the property may be lower than that listed above. You can check the estimated speed and confirm availability to a property prior to purchasing on the broadband provider's website. Providers may increase charges. The information is provided and maintained by Decision Technologies Limited.
**This is indicative only and based on a 2-person household with multiple devices and simultaneous usage. Broadband performance is affected by multiple factors including number of occupants and devices, simultaneous usage, router range etc. For more information speak to your broadband provider.
Map data ©OpenStreetMap contributors.





