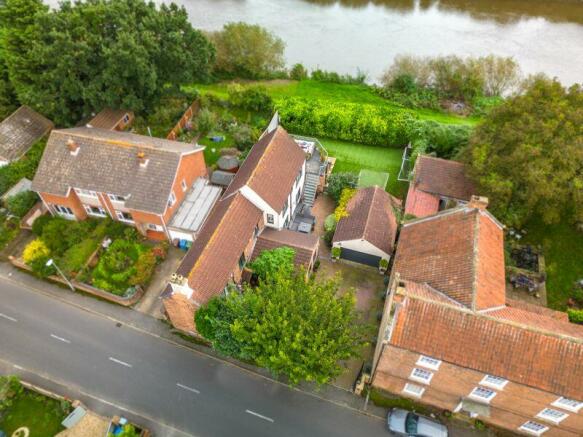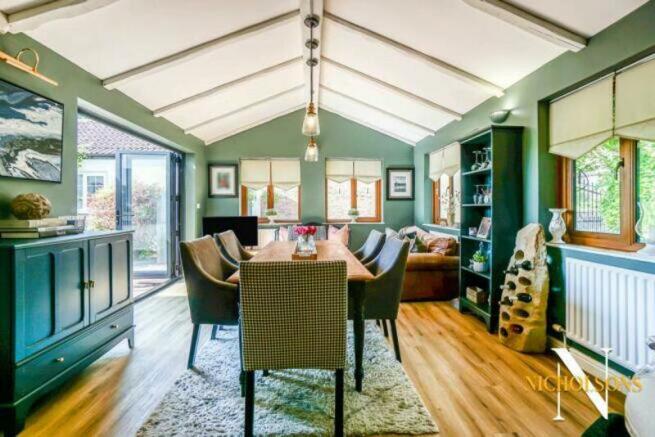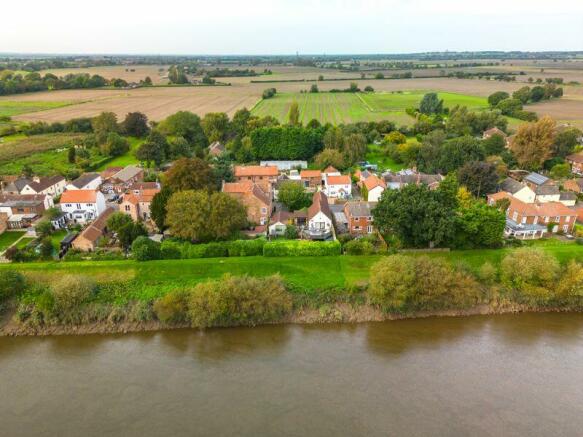Main Street, West Stockwith

- PROPERTY TYPE
Detached
- BEDROOMS
5
- BATHROOMS
3
- SIZE
Ask agent
- TENUREDescribes how you own a property. There are different types of tenure - freehold, leasehold, and commonhold.Read more about tenure in our glossary page.
Freehold
Key features
- Immaculate five-bed detached property
- Two reception spaces
- Modern kitchen-diner
- Separate utility room
- Three bathrooms
- Balcony with incredible views
- Driveway and a double garage
- Open access to the riverbank
- For sale by auction
- CALL TODAY!
Description
SUMMARY
We are delighted to offer this five-bed property to the market. Situated on the bank of the River Trent in the popular village of West Stockwith, the property is presented to a high standard throughout; comes with a wealth of living space; and will make a great family / multi-generational home. READ ON!
GROUND FLOOR
The property is accessed via a timber door which leads to an entrance hall with timber-effect vinyl tiled floor. This leads to a modern kitchen-diner with shaker-style wall and base units, solid oak worksurfaces, integrated appliances and a Rangemaster cooker within a feature alcove. There is also an American-style freestanding fridge-freezer, available via separate negotiation. Off the kitchen-diner, there is a cosy family room; a practical utility room; a w/c; and two bedrooms with ensuite showerrooms. Bathroom fixtures and fittings are of a high quality throughout the property.
FIRST FLOOR
Upstairs, the landing leads to three good-sized bedrooms and a family bathroom with a three-piece suite and a luxury built-in media unit. There is also a multi-aspect family room with a balcony which can also be accessed via an external staircase. Both the family room and the balcony enjoy breathtaking views over the River Trent.
EXTERIOR
Outside, the property occupies a good-sized plot. It is accessed via electric gates which lead to a large block-paved driveway with parking for multiple vehicles and a double garage with an electric roller door. To the side of the property, there is a large patio which is sheltered by the balcony above. There is also a small timber-built summer house, a hot tub (available via separate negotiation) and an artificial grass lawn.
LOCATION
West Stockwith itself is a small village which lies c.3 miles north-west of Gainsborough and 1.5 miles east of Misterton. There are two well-regarded public houses in the village and several local amenities nearby.
CALL NOW!
In short, this large, well-presented property occupies a good-sized plot and will make an ideal family or multi-generational home. So DON'T DELAY: CALL TODAY to book a viewing!
LAYOUT
The accommodation comprises:
Ground floor: an entrance hall, a kitchen-diner, a family room, a utility room, a w/c, two bedrooms and two ensuites.
First floor: a landing, a sitting room, a balcony, three bedrooms and a family bathroom.
Exterior: a private driveway, a double garage, front and rear gardens, countrywide views and open access to the riverbank.
Brochures
Full Details- COUNCIL TAXA payment made to your local authority in order to pay for local services like schools, libraries, and refuse collection. The amount you pay depends on the value of the property.Read more about council Tax in our glossary page.
- Ask agent
- PARKINGDetails of how and where vehicles can be parked, and any associated costs.Read more about parking in our glossary page.
- Yes
- GARDENA property has access to an outdoor space, which could be private or shared.
- Yes
- ACCESSIBILITYHow a property has been adapted to meet the needs of vulnerable or disabled individuals.Read more about accessibility in our glossary page.
- Ask agent
Main Street, West Stockwith
Add your favourite places to see how long it takes you to get there.
__mins driving to your place
Your mortgage
Notes
Staying secure when looking for property
Ensure you're up to date with our latest advice on how to avoid fraud or scams when looking for property online.
Visit our security centre to find out moreDisclaimer - Property reference 12151007. The information displayed about this property comprises a property advertisement. Rightmove.co.uk makes no warranty as to the accuracy or completeness of the advertisement or any linked or associated information, and Rightmove has no control over the content. This property advertisement does not constitute property particulars. The information is provided and maintained by Open Door Property, South Wheatley. Please contact the selling agent or developer directly to obtain any information which may be available under the terms of The Energy Performance of Buildings (Certificates and Inspections) (England and Wales) Regulations 2007 or the Home Report if in relation to a residential property in Scotland.
Auction Fees: The purchase of this property may include associated fees not listed here, as it is to be sold via auction. To find out more about the fees associated with this property please call Open Door Property, South Wheatley on 01777 808792.
*Guide Price: An indication of a seller's minimum expectation at auction and given as a “Guide Price” or a range of “Guide Prices”. This is not necessarily the figure a property will sell for and is subject to change prior to the auction.
Reserve Price: Each auction property will be subject to a “Reserve Price” below which the property cannot be sold at auction. Normally the “Reserve Price” will be set within the range of “Guide Prices” or no more than 10% above a single “Guide Price.”
*This is the average speed from the provider with the fastest broadband package available at this postcode. The average speed displayed is based on the download speeds of at least 50% of customers at peak time (8pm to 10pm). Fibre/cable services at the postcode are subject to availability and may differ between properties within a postcode. Speeds can be affected by a range of technical and environmental factors. The speed at the property may be lower than that listed above. You can check the estimated speed and confirm availability to a property prior to purchasing on the broadband provider's website. Providers may increase charges. The information is provided and maintained by Decision Technologies Limited. **This is indicative only and based on a 2-person household with multiple devices and simultaneous usage. Broadband performance is affected by multiple factors including number of occupants and devices, simultaneous usage, router range etc. For more information speak to your broadband provider.
Map data ©OpenStreetMap contributors.



