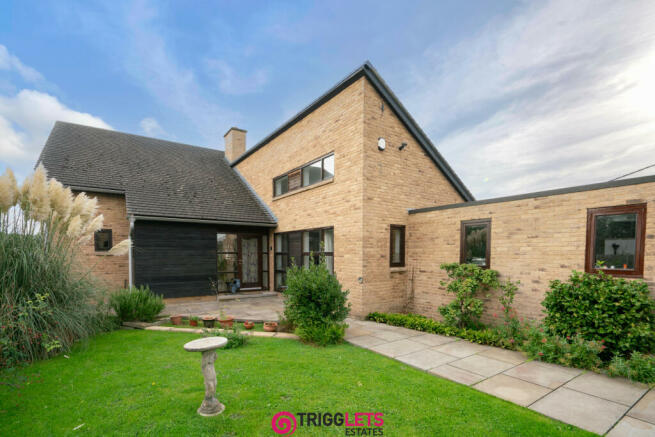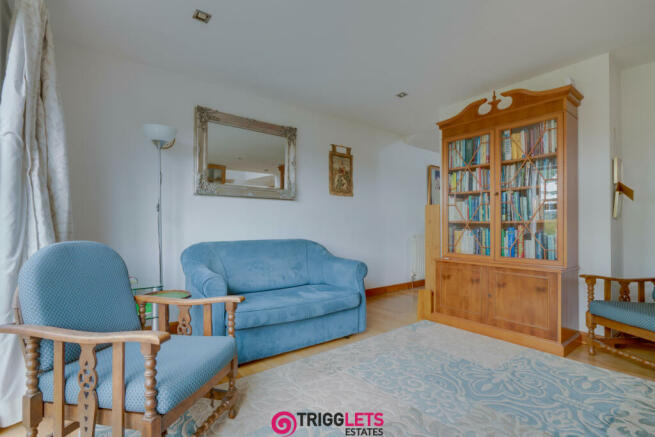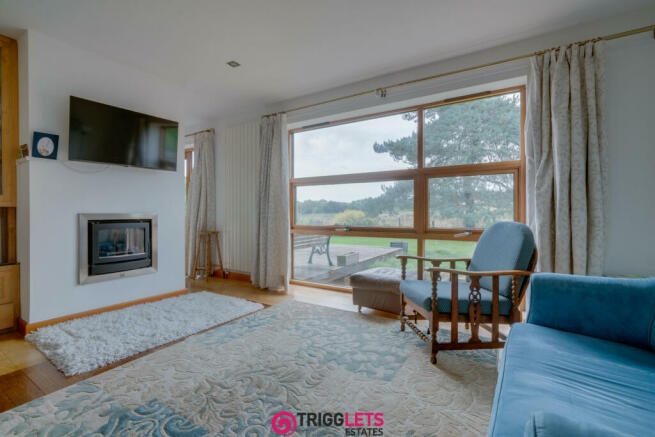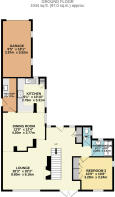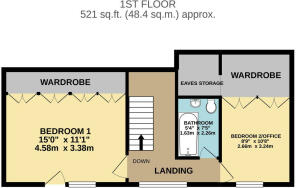
Abba House, Gilroyd Lane, Barnsley, S75

- PROPERTY TYPE
Detached
- BEDROOMS
3
- BATHROOMS
2
- SIZE
Ask agent
- TENUREDescribes how you own a property. There are different types of tenure - freehold, leasehold, and commonhold.Read more about tenure in our glossary page.
Freehold
Key features
- Individually designed 3 Bedroom Detached Home
- Close to Countryside
- Private and enclosed gardens
- Must Be Viewed
- Highly Sought After Location
- Spacious Open Plan Living
- Outstanding Panoramic views
Description
Positioned on the outskirts of the sought after village of Dodworth, boasting panoramic views to the rear across open country side. The area is well served by local facilities including highly regarded schools whilst only a short drive from the M1 motorway network and surrounding commercial centres.
Briefly the accommodation comprises of: spacious entrance hallway, open plan living room, dining room kitchen and utility room. Ground floor bedroom, shower room and WC. Two further first floor bedrooms and family bathroom.Outside is a garage, off road parking for numerous vehicles and extensive gardens to the front side and rear. The property also boasts pleasant views over neighbouring countryside.
THIS IS A UNIQUE OPPORTUNITY NOT TO BE MISSED!
Entrance Hallway
Large glazed front entrance door allows for excellent levels of natural light to flow throughout the open plan ground floor. This spacious and welcoming entry provides access to all the ground floor accommodation with bespoke hand made flooring and useful cloakroom. The many features include downlights to the ceiling, large vertical wall mounted radiator and open riser staircase leading to the first floor landing.
Lounge - 8.6 x 6.16 m (28′3″ x 20′3″ ft)
Capacious and extremely well presented reception area. Again the area boasts tasteful decor, bespoke hand made flooring, vertical wall mounted radiator, downlights to the ceiling and inset wall mounted fire, The focal point of the room is the stunning views provided by the picture windows.
Dining Room - 4.2 x 3.77 m (13′9″ x 12′4″ ft)
A further stunning area with door leading to the utility room and open plan through to the kitchen. The dining area boasts a continuation of the bespoke hand made flooring, downlights and again picture windows allowing for generous levels of light to fill the room.
Kitchen - 2.76 x 3.31 m (9′1″ x 10′10″ ft)
A modern well equipped kitchen fitted with a range of wall and base units with real wood worktop over incorporating a sink unit with mixer tap. Integrated appliances comprise of fridge/freezer and microwave. There is a free standing double oven with five ring burner and extractor canopy over. There is complimentary splash back tiling to the walls and tiling to the floor. The room also features a large picture window.
Utility Room - 1.44 x 3.31 m (4′9″ x 10′10″ ft)
Useful utility room with worktop space, wall mounted cupboards and Belfast sink. There is tiling to the walls and floor, plumbing and space for a automatic washing machine and tumble dryer. A door gives access to the side of the property.
Bedroom Three - 3.28 x 3.24 m (10′9″ x 10′8″ ft)
A well proportioned and presented ground floor bedroom with two double glazed windows and central heating radiator. The room also features fitted wardrobes to one wall.
Shower Room - 2.1 x 1.67 m (6′11″ x 5′6″ ft)
A contemporary shower room fitted with a large walk in drench shower with modern shower and pedestal wash hand basin. There is complimentary full tiling to the walls and floor and a double glazed window.
WC
Fitted with a WC and wash hand basin. There is half tiling to the walls and tiling to the floor and a double glazed window.
Landing
A light and spacious landing providing access to two bedrooms and the family bathroom. With central heating radiator and large picture window providing far reaching panoramic views.
Master Bedroom - 4.58 x 3.38 m (15′0″ x 11′1″ ft)
A well presented Master bedroom with useful storage cupboards, fitted wardrobes to one wall and wood bespoke hand made flooring. The room features french doors with Juliet balcony, giving that 'open air' feel to the room whilst also providing impressive views over neighbouring fields.
Bedroom Two / Office - 2.66 x 3.24 m (8′9″ x 10′8″ ft)
A second well proportioned and presented bedroom again with fitted wardrobes to one wall and providing access to the eaves storage. Fitted with a bespoke bed which can be stored back into a cupboard. The room also features a central heating radiator and double glazed window.
Bathroom - 1.63 x 2.26 m (5′4″ x 7′5″ ft)
Fitted with a modern three piece suite comprising of a wall hungback WC and wash hand basin, panelled bath with shower over and shower screen. The room boasts elegant tiling to the walls and tiling to the floor.
Garage - 2.87 x 5.52 m (9′5″ x 18′1″ ft)
Single garage allowing for off road secure parking. With power, lighting and up and over door.
Outside
The property is situated in a delightful plot with gardens to the front, side and rear of the property. The front also provides a large driveway leading to the garage and allowing for off road parking for numerous vehicles. The gardens are mainly laid to lawn with an array of shrubs, trees and bushes. Please note that planning has been approved for a development to the rear.
General Information
Tenure: Freehold
Council Tax Band: D
EPC Rating: D
MONEY LAUNDERING REGULATIONS 2003.
MONEY LAUNDERING REGULATIONS 2003. Prospective purchasers are advised that we will ask for identification documentation and proof of financial status when an offer is received. We ask that this is made available at the earliest opportunity to prevent any unnecessary delay in agreeing a sale.
Disclaimer 1
We always endeavour to make our sales particulars as fair, accurate and reliable as possible. But please be advised that they are only intended as a general guide to the property and should not be relied upon as statements of representation or fact. If there are any points of particular importance then you are advised to contact our office in order that we may make enquiries to verify the position on your behalf.
Disclaimer 2
The room sizes are only intended as a general guide to prospective purchasers and are not precise. Whilst every attempt has been made to ensure the accuracy of the floor plans, they are designed for illustrative purposes only. No responsibility will be taken for any errors contained in these plans. You are advised to verify any dimensions before ordering floor coverings and furniture. We have not tested the services, equipment are appliances in this property, therefore we strongly recommend that prospective purchasers commission their own service or survey reports, before finalising their offer to purchase.
Council TaxA payment made to your local authority in order to pay for local services like schools, libraries, and refuse collection. The amount you pay depends on the value of the property.Read more about council tax in our glossary page.
Ask agent
Abba House, Gilroyd Lane, Barnsley, S75
NEAREST STATIONS
Distances are straight line measurements from the centre of the postcode- Dodworth Station1.1 miles
- Barnsley Station1.9 miles
- Silkstone Common Station2.2 miles
About the agent
Welcome to Trigglets Estates! We are a Residential estate agents, Property Management and Letting agent helping Vendors, Buyers, Landlords and Tenants find exactly what they need in the world of property.
Covering Barnsley, Rotherham, Sheffield, Doncaster, Dearne Valley, Penistone and the surrounding areas, our team at Trigglets Estates are dedicated to selling your home, and seeking out quality tenants for landlords in the area, and helping buyers and tenants in their search f
Industry affiliations

Notes
Staying secure when looking for property
Ensure you're up to date with our latest advice on how to avoid fraud or scams when looking for property online.
Visit our security centre to find out moreDisclaimer - Property reference 9488441. The information displayed about this property comprises a property advertisement. Rightmove.co.uk makes no warranty as to the accuracy or completeness of the advertisement or any linked or associated information, and Rightmove has no control over the content. This property advertisement does not constitute property particulars. The information is provided and maintained by Trigglets Estates, Hoyland. Please contact the selling agent or developer directly to obtain any information which may be available under the terms of The Energy Performance of Buildings (Certificates and Inspections) (England and Wales) Regulations 2007 or the Home Report if in relation to a residential property in Scotland.
*This is the average speed from the provider with the fastest broadband package available at this postcode. The average speed displayed is based on the download speeds of at least 50% of customers at peak time (8pm to 10pm). Fibre/cable services at the postcode are subject to availability and may differ between properties within a postcode. Speeds can be affected by a range of technical and environmental factors. The speed at the property may be lower than that listed above. You can check the estimated speed and confirm availability to a property prior to purchasing on the broadband provider's website. Providers may increase charges. The information is provided and maintained by Decision Technologies Limited.
**This is indicative only and based on a 2-person household with multiple devices and simultaneous usage. Broadband performance is affected by multiple factors including number of occupants and devices, simultaneous usage, router range etc. For more information speak to your broadband provider.
Map data ©OpenStreetMap contributors.
