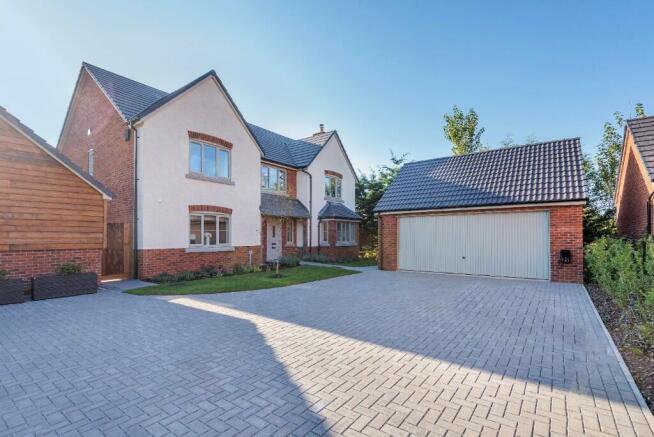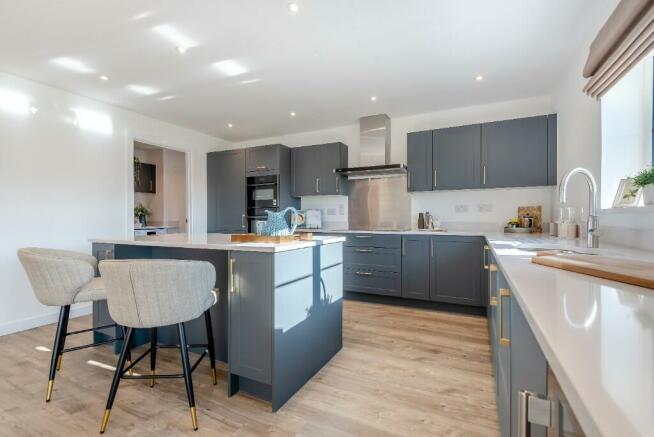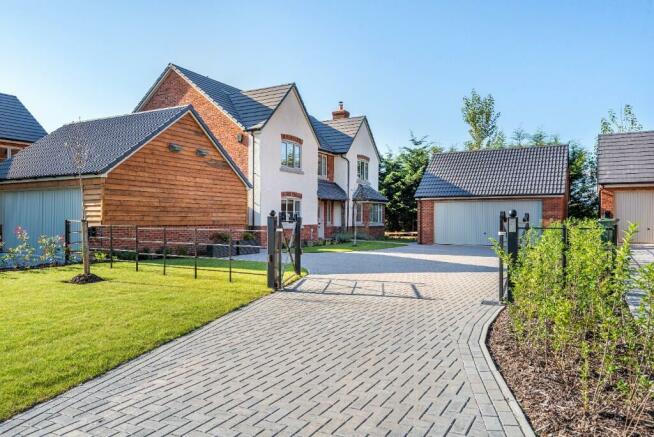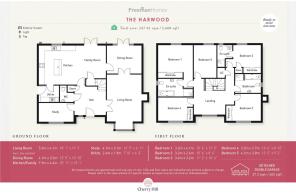Old Barn Close, Fownhope, Herefordshire, HR1

- PROPERTY TYPE
Detached
- BEDROOMS
5
- BATHROOMS
3
- SIZE
2,258 sq ft
210 sq m
- TENUREDescribes how you own a property. There are different types of tenure - freehold, leasehold, and commonhold.Read more about tenure in our glossary page.
Freehold
Key features
- RESERVE NOW AND MOVE IN BY CHRISTMAS AND WE WILL PAY YOUR STAMP DUTY, WORTH UP TO £36,250!
- **SHOW HOME NOW OPEN** Highly spacious, detached 5 bedroom house - the only one of its kind at Cherry Hill
- Large open plan kitchen/family room with luxury quartz worktops and integrated NEFF appliances
- Two ensuites and one family bathroom, all fitted with Villeroy and Boch sanitaryware
- Exceptional storage with fitted wardrobes to four bedrooms
- Secure and private gated driveway, with double garage and electric car charging point
- Private parking for up to 6 cars
- Low maintenance, south-west facing garden with stunning, far-reaching countryside views
- Located in the sought after, thriving village of Fownhope with all amenities on your doorstep
- Stiltz Home Lift ready - making it your forever home*
Description
5 OLD BARN CLOSE - THE HARWOOD AT CHERRY HILL
SHOW HOME NOW OPEN
Situated in the sought-after Herefordshire village of Fownhope, this beautiful 5-bedroom house not only offers 2258 sq ft of living space, but also incorporates a high specification finish with a luxury, open plan kitchen/family room and three bathrooms. Stiltz Home Lift Ready*
Located in a prime position within a select development of just 10 houses, it is approached via its own secure and private gated, block-pavior driveway, which leads to a double garage with remote controlled door and electric car charging point. Parking for up to 6 cars. A security alarm is also installed for complete peace of mind.
This impressive house has a part red brick/part rendered exterior and a completely private, south-west facing garden with stunning views across the surrounding Herefordshire countryside towards Holme Lacy. The low maintenance garden is fenced on all sides so is also completely dog friendly.
To the ground floor (which features underfloor heating throughout) is a large, welcoming hallway, giving access to the large living room, the study, the downstairs cloakroom and the stunning kitchen/family room.
The impressive living room has a feature log burner and granite hearth, and double, oak veneered doors leading to the dining room, the perfect place to entertain friends and family whilst enjoying the gorgeous views from the large patio doors which lead onto the garden.
The dining room also has a door to the kitchen/family room and what a room it is! With white ash Amtico flooring throughout, it features sleek, high specification Hunter Green Harvard cabinets, crisp white quartz worktops and breakfast bar, offering all the storage and food preparation areas you will need. There is also a large open space at one end, suitable for a dining table or sofas, with access to the garden via another set of patio doors which flood the room with light.
Also included is a NEFF single oven with microwave-steam combi oven feature, a large induction hob with extractor above, a NEFF integrated dishwasher, Quooker boiling water tap, Montpellier fridge-freezer, and wine cooler.
Off the kitchen is a spacious utility room with matching Hunter Green Harvard cabinets, sink and a door giving direct access to the garden.
Heading upstairs, you are welcomed onto a large, light-filled landing, leading to the 5 bedrooms and family bathroom. Bedrooms 1 and 2 feature sliding mirror-door wardrobes and ensuites and have stunning countryside views. Bedrooms 3 and 5 also have good sized fitted wardrobes and are spacious doubles. The family bathroom and ensuites are fitted with high specification Villeroy and Boch sanitaryware, Mira showers and underfloor heating.
This truly is the perfect, high spec/low maintenance home, offering a relaxed pace of life within a thriving and friendly community.
*Freeman Homes is excited to partner with Stiltz, a leading provider of home lifts, to ensure our houses can truly be your forever home. Our partnership with Stiltz reflects our dedication to building homes that are not only beautiful and functional but also adaptable to your changing needs.
By offering Stiltz Home Lifts as an option, we're providing our customers with a practical and stylish solution to maintain their independence and enjoy their homes to the fullest.
CHERRY HILL
This house forms part of the 'Cherry Hill' development, a small collection of individually designed, low-carbon properties in the charming and coveted village of Fownhope. Built by the well respected, family run property developer, Freeman Homes, all houses incorporate beautiful exteriors and outdoor spaces, spacious internal layouts and luxury specifications.
Fownhope is located in the stunning undulating Herefordshire countryside and is just 6 miles from the M50 and hugged by the River Wye. The village offers a great community feel as well as an impressive selection of local amenities including independent businesses and shops, pubs, a doctor's surgery, leisure centre and clubs with convenient access to local market towns and the cathedral city of Hereford.
ENERGY EFFICIENT, LOW CARBON HOMES
This is an energy-efficient, low carbon emissions home, predicted to achieve an A-rated energy assessment, thanks to its many energy saving and renewable technology features which include:-
- Roof-integrated solar PV technology
- NIBE air source heat pumps
- Electric car-charging points
- Timber frame construction that benefits from heightened thermal efficiencies and reduced maintenance
- Water reduction and energy efficient features within the specification
- Rainwater butts and garden composting bins
BROADBAND
Ultrafast broadband available
LOCATION
Postcode: HR1 4NQ
What3words: ///cupboards.marbles.starter
Co-ordinates: 52.009864, -2.620037
*Development service charge approx. £470 pa
*Sq ft includes garage - see floorplan for more details.
*Some of the photos included in this listing may be CGIs, some may be indicative of Freeman Homes internal specification and some may be virtually staged to give a representation of how the rooms could be furnished
Brochures
Brochure- COUNCIL TAXA payment made to your local authority in order to pay for local services like schools, libraries, and refuse collection. The amount you pay depends on the value of the property.Read more about council Tax in our glossary page.
- Ask agent
- PARKINGDetails of how and where vehicles can be parked, and any associated costs.Read more about parking in our glossary page.
- Yes
- GARDENA property has access to an outdoor space, which could be private or shared.
- Yes
- ACCESSIBILITYHow a property has been adapted to meet the needs of vulnerable or disabled individuals.Read more about accessibility in our glossary page.
- Ask agent
Old Barn Close, Fownhope, Herefordshire, HR1
Add your favourite places to see how long it takes you to get there.
__mins driving to your place
About PARTNERS IN PROPERTY, Cheltenham
4th Floor St. James' Square St. James Square Cheltenham GL50 3PR

Your mortgage
Notes
Staying secure when looking for property
Ensure you're up to date with our latest advice on how to avoid fraud or scams when looking for property online.
Visit our security centre to find out moreDisclaimer - Property reference FHP21. The information displayed about this property comprises a property advertisement. Rightmove.co.uk makes no warranty as to the accuracy or completeness of the advertisement or any linked or associated information, and Rightmove has no control over the content. This property advertisement does not constitute property particulars. The information is provided and maintained by PARTNERS IN PROPERTY, Cheltenham. Please contact the selling agent or developer directly to obtain any information which may be available under the terms of The Energy Performance of Buildings (Certificates and Inspections) (England and Wales) Regulations 2007 or the Home Report if in relation to a residential property in Scotland.
*This is the average speed from the provider with the fastest broadband package available at this postcode. The average speed displayed is based on the download speeds of at least 50% of customers at peak time (8pm to 10pm). Fibre/cable services at the postcode are subject to availability and may differ between properties within a postcode. Speeds can be affected by a range of technical and environmental factors. The speed at the property may be lower than that listed above. You can check the estimated speed and confirm availability to a property prior to purchasing on the broadband provider's website. Providers may increase charges. The information is provided and maintained by Decision Technologies Limited. **This is indicative only and based on a 2-person household with multiple devices and simultaneous usage. Broadband performance is affected by multiple factors including number of occupants and devices, simultaneous usage, router range etc. For more information speak to your broadband provider.
Map data ©OpenStreetMap contributors.




