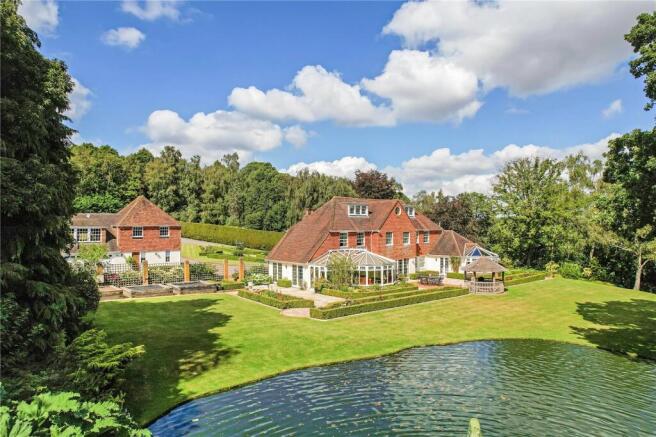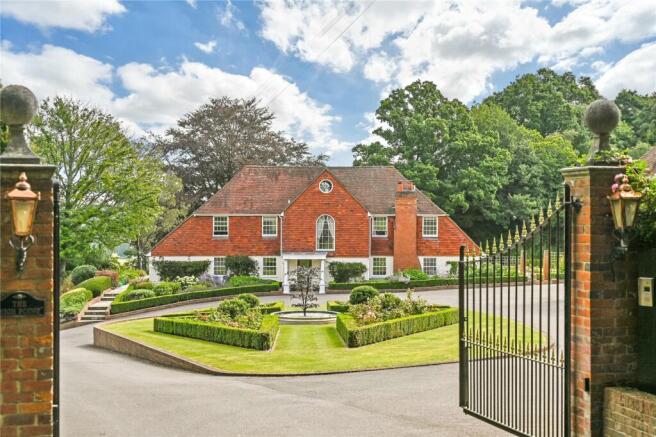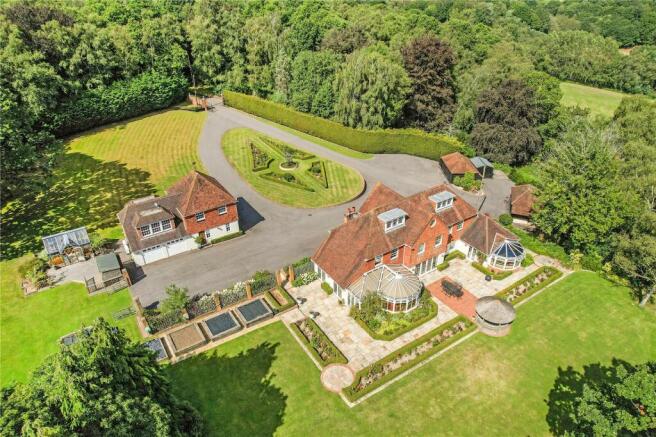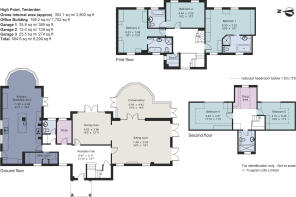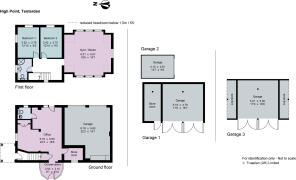
Ingleden Park Road, Tenterden, Kent, TN30

- PROPERTY TYPE
Detached
- BEDROOMS
5
- BATHROOMS
4
- SIZE
3,800 sq ft
353 sq m
- TENUREDescribes how you own a property. There are different types of tenure - freehold, leasehold, and commonhold.Read more about tenure in our glossary page.
Freehold
Key features
- Set in a wonderfully private 40 acre setting with superb views
- Principal five bedroom house and ancillary cottage
- Development potential subject to planning permissions
- Formal landscaped gardens, ornamental ponds
- Extensive garaging, workshop
- Sought-after Tenterden town 0.9 of an acre
- Ashford station (12.4 miles) with high speed link to London St Pancras in 37 mins.
- EPC Rating = D
Description
Description
Occupying an elevated setting with fabulous views, High Point is a substantial family house set amidst immaculately presented gardens, which are in turn, protected by surrounding native woodland, in all amounting to about 40 acres. The property is very well presented with excellent family accommodation arranged over three floors together with adaptable ancillary accommodation in the form of a detached two bedroom cottage within the grounds, currently used as an office, gym and guest accommodation.
The main house has been designed so as to enjoy the wonderful far reaching views from almost every room. Internally, it is finished with quality oak joinery, solid oak doors, sealed unit sash windows, decorative radiator grills and wiring in place for recessed speakers to the main bathroom.
The reception hall leads to two interconnecting reception rooms of impressive proportions, comprising a formal dining room and sitting room, off which is the conservatory with Amtico flooring. All benefit from French doors that open to the terraces and gardens beyond and together they provide an excellent suite of rooms for entertaining.
The kitchen/breakfast/family room has been extended and on entering you are greeted by the wonderful views. The kitchen is equipped with a comprehensive range of hand painted cupboards, together with central island, all complemented by granite work surfaces. Appliances comprise a Billi Quadra boiling water tap, built-in microwave, integral dishwasher, double fridge and freezer and wine cooler with space for further white goods.
A utility room is fitted with additional store cupboards and offers space for further appliances. Completing the ground floor accommodation is a study and cloakroom.
A turned staircase leads to the first floor where the principal bedroom with Amtico flooring, is fitted with an excellent range of bespoke wardrobe cupboards and enjoys beautifully appointed en suite facilities with Riho Jacuzzi bath and separate shower.
Four attractive further bedrooms, two with en suite bathrooms, a wet room, a sauna and study/snug area are arranged over the remainder of the first and second floors.
Gardens, Grounds & Outbuildings
High Point is approached via a long tree lined private road with lighting in situ. Electric gates open to a sweeping approach and circular drive, beautifully landscaped by manicured lawns with central fountain, box hedging and seasonal standard roses.
The gardens are a particularly impressive feature with a wide York stone terrace spanning the length of the house, up-lighting, paved pathways, box hedging, shrub borders under planted with spring bulbs, a wide array of mature trees, lovely ornamental pond, kitchen garden with raised beds and greenhouse.
Outbuildings comprise a ‘Breeze House’ with heating, two detached double garage blocks with adjoining store room/workshop and log stores, a single detached garage, all have power and light connected.
Ancillary Accommodation / Cottage
Within the well screened gardens is a charming detached two storey cottage. Suitable for a range of uses, this attractive cottage comprises a sizable sitting room currently used as an office, two bedrooms on the first floor, together with a bathroom and studio/gym. There is also an integral double garage with remote controlled double doors.
Location
Local & comprehensive shopping: Enjoying an idyllic setting with splendid views, High Point sits at the end of a long private drive, 0.9 of a mile from the sought-after Cinque Port Town of Tenterden. The town offers a good range of local shops and independent shops, Waitrose and Tesco supermarkets, historic public houses, several coffee shops and various restaurants.
There is a leisure centre in the town and further sporting facilities nearby including London Beach Golf Club and Spa, Tenterden Golf Club, Chart Hills Golf Club at Biddenden, walking and cycle trails through beautiful High Weald countryside, fishing at Tenterden Trout Waters. Chapel Down Vineyard incorporating the highly regarded Swan Restaurant and Biddenden Vineyards are both nearby.
Education: There is an excellent range of schools in the area in both the state and private sectors catering for children of all ages. These include Tenterden Infant and Junior School, St Michael’s Primary School, Homewood School and Sixth Form Centre all at Tenterden, Dulwich Preparatory at Cranbrook, Benenden Girls School, St Ronans and Marlborough House at Hawkhurst and Sutton Valence Schools and Tonbridge School. Additionally there are boys’ and girls’ Grammar Schools at Ashford plus Ashford School and The Kings School Canterbury.
The A28 gives access to the M20 and to Ashford International Station which provides a high speed service to London St Pancras in 37 minutes. Alternatively, Headcorn offers services to London Bridge, Cannon Street and Charing Cross from under an hour.
*All distance and travel times are approximate.
Square Footage: 3,800 sq ft
Acreage: 40 Acres
Directions
From Tenterden town centre head northwards along the A28 passing Homewood School. Turn right into Ingleden Park Road and proceed to the very end of the road where the gated private road to High Point will be found straight ahead.
Additional Info
Services - Gas fired central heating via radiators. Mains gas, electricity and water. Private drainage via treatment plant.
Agent's Note - There are several public footpaths that run through the woodland and shared access over part of the drive.
Brochures
Web DetailsParticulars- COUNCIL TAXA payment made to your local authority in order to pay for local services like schools, libraries, and refuse collection. The amount you pay depends on the value of the property.Read more about council Tax in our glossary page.
- Band: G
- PARKINGDetails of how and where vehicles can be parked, and any associated costs.Read more about parking in our glossary page.
- Yes
- GARDENA property has access to an outdoor space, which could be private or shared.
- Yes
- ACCESSIBILITYHow a property has been adapted to meet the needs of vulnerable or disabled individuals.Read more about accessibility in our glossary page.
- Ask agent
Ingleden Park Road, Tenterden, Kent, TN30
Add an important place to see how long it'd take to get there from our property listings.
__mins driving to your place
Get an instant, personalised result:
- Show sellers you’re serious
- Secure viewings faster with agents
- No impact on your credit score
Your mortgage
Notes
Staying secure when looking for property
Ensure you're up to date with our latest advice on how to avoid fraud or scams when looking for property online.
Visit our security centre to find out moreDisclaimer - Property reference CKS210130. The information displayed about this property comprises a property advertisement. Rightmove.co.uk makes no warranty as to the accuracy or completeness of the advertisement or any linked or associated information, and Rightmove has no control over the content. This property advertisement does not constitute property particulars. The information is provided and maintained by Savills, Cranbrook. Please contact the selling agent or developer directly to obtain any information which may be available under the terms of The Energy Performance of Buildings (Certificates and Inspections) (England and Wales) Regulations 2007 or the Home Report if in relation to a residential property in Scotland.
*This is the average speed from the provider with the fastest broadband package available at this postcode. The average speed displayed is based on the download speeds of at least 50% of customers at peak time (8pm to 10pm). Fibre/cable services at the postcode are subject to availability and may differ between properties within a postcode. Speeds can be affected by a range of technical and environmental factors. The speed at the property may be lower than that listed above. You can check the estimated speed and confirm availability to a property prior to purchasing on the broadband provider's website. Providers may increase charges. The information is provided and maintained by Decision Technologies Limited. **This is indicative only and based on a 2-person household with multiple devices and simultaneous usage. Broadband performance is affected by multiple factors including number of occupants and devices, simultaneous usage, router range etc. For more information speak to your broadband provider.
Map data ©OpenStreetMap contributors.
