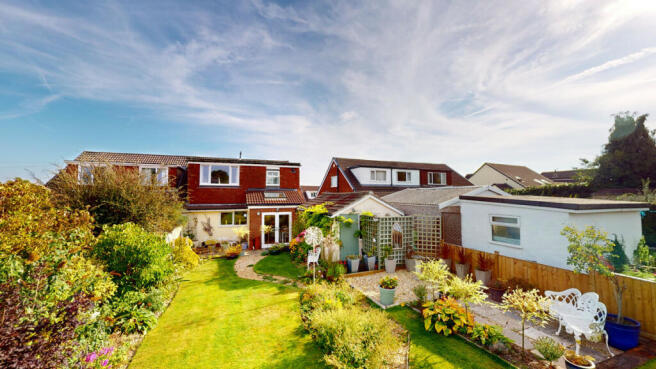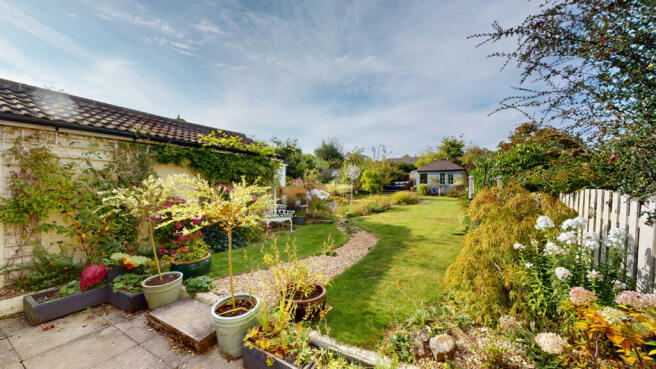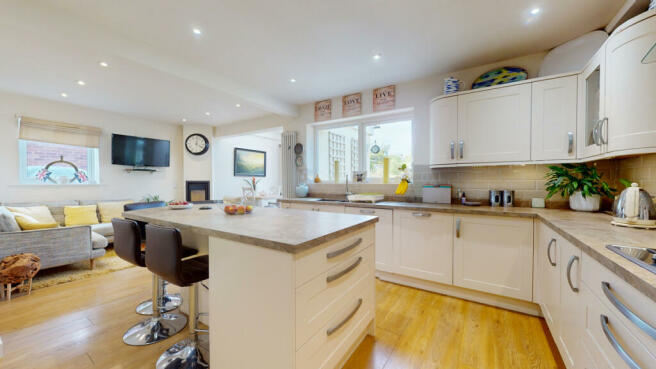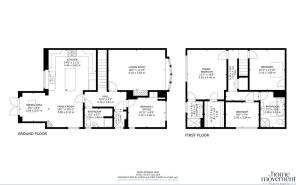Southway, Eldwick, BD16

- PROPERTY TYPE
Semi-Detached
- BEDROOMS
4
- BATHROOMS
2
- SIZE
Ask agent
- TENUREDescribes how you own a property. There are different types of tenure - freehold, leasehold, and commonhold.Read more about tenure in our glossary page.
Freehold
Key features
- A stunning 3.4 bedroom property
- Beautifully presented
- Kitchen/family & dining area
- Large utility/cloakroom
- Family bathroom & ensuite
- Master bedroom with walk in wardrobe
- Driveway
- Detached garage for storage
Description
ENTRANCE HALL
Accessed via a composite door and entry into the inner hallway via an oak and glass panelled door. A shelving unit opens to concealed storage behind.
LOUNGE
A modern and bright living room with a curved bay window to the front and a contemporary gas fire. With a shelving unit with useful concealed storage behind.
DINING KITCHEN/FAMILY ROOM/DINING AREA
Accessed via an oak and glass panelled door, a particular feature of this home is the superb fitted kitchen which is open plan to a family area and dining space. The kitchen is fitted with a range of shaker-style wall, drawer and base units with modern tiled splashbacks and work surfaces, There is a five-ring gas hob with a chimney extractor hood over. Integrated appliances include a dishwasher, fridge/freezer, oven, grill and microwave. The kitchen has LED spotlights and an oak floor. A central island with a breakfast bar is perfect for informal dining and provides additional storage.
The family area features a contemporary gas fire. This is a lovely spot to relax in.
The dining area is adjacent to the garden and is ideal for entertaining. There is a window to the side and rear, a large skylight window offers additional natural daylight, and double doors open to the terrace and the garden beyond.
CLOAKROOM/UTILITY
A spacious ground floor W.C with a vanity unit. There is plumbing for a washing machine and space for a dryer. There was previously a shower which could easily be reinstated. This practical room also offers ample space for coats and boots. A window opens to the side.
OFFICE/BEDROOM FOUR
A versatile room, currently used as an office with a window to the front elevation and lots of built in storage.
Stairs from the hall lead to the first floor landing. The landing benefits from a spacious storage cupboard.
MASTER BEDROOM
A beautiful master suite with views over the rear garden. The bedroom benefits from a walk in wardrobe with built in storage and shelving.
ENSUITE
A modern and bright shower room with tiled walls, a shower cubicle, a vanity unity, a modern towel rail and a window to the side.
BEDROOM TWO
A double bedroom with a skylight window, built in wardrobes, shelving and useful under eaves storage.
BEDROOM THREE
Another double bedroom with a window to the side.
FAMILY BATHROOM
A beautiful tiled bathroom fitted with a four piece suite comprising: A low level WC, hand vanity unit, bath and shower cubicle. There is a ladder style towel rail and a skylight window enables lots of natural daylight to flood into the bathroom.
REAR GARDEN
A fabulous garden which is fully enclosed, predominately laid to lawn with a paved patio to the rear of the house and at the bottom of the garden. The garden is well stocked with mature shrubs and flowers. A winding gravelled path leads to a summer house with light and power. There is also a decked terrace. The rear garden is perfect for families and keen gardeners and is perfect for relaxing and enjoying the view. There is an outside tap and security lights along the side and rear.
FRONT GARDEN
To the front of the property is a gravelled area bordered by mature shrubs and flowers. To the side is a tarmac driveway.
DETACHED GARAGE
With double doors, light and power. Restricted access, used for storage.
GENERAL
The property has been fully refurbished in recent years and is well-maintained. The property was partially rewired and the boiler was replaced approximately 5 years ago. The main roof was replaced less than 3 years ago and the flat roof approximately 6 years ago, The property has cavity wall insulation and loft insulation. The garage roof was turned and felted 6 years ago.
EPC C
LOCATION
The property is delightfully situated within the popular village of Eldwick. Southway is a sought after residential area. Eldwick and Gilstead offers a range of shops and amenities, traditional public houses and a well respected primary school. Surrounded by stunning countryside and the nearby beauty spots of Shipley Glen and Baildon Moor. Bingley town centre is approximately 1.5 miles away and benefits from a range of shops and amenities, bars, restaurants and excellent road and rail links to many West and North Yorkshire business centres which include Bradford and Leeds.
Council TaxA payment made to your local authority in order to pay for local services like schools, libraries, and refuse collection. The amount you pay depends on the value of the property.Read more about council tax in our glossary page.
Ask agent
Southway, Eldwick, BD16
NEAREST STATIONS
Distances are straight line measurements from the centre of the postcode- Bingley Station1.1 miles
- Crossflatts Station1.2 miles
- Saltaire Station1.7 miles
About the agent
The Home Movement is an estate agency based movement that focuses on the service to their clients and subsequently, the results their clients achieve when moving home. We are a network of exceptional estate agents that support one another, with a common goal of becoming the go-to agency for people who need a professional that gets the job done when needing to move home. Each agent is in direct control of the way they run their business and, as a result, they also have the flexibility to creat
Notes
Staying secure when looking for property
Ensure you're up to date with our latest advice on how to avoid fraud or scams when looking for property online.
Visit our security centre to find out moreDisclaimer - Property reference RX292783. The information displayed about this property comprises a property advertisement. Rightmove.co.uk makes no warranty as to the accuracy or completeness of the advertisement or any linked or associated information, and Rightmove has no control over the content. This property advertisement does not constitute property particulars. The information is provided and maintained by The Home Movement, Leeds. Please contact the selling agent or developer directly to obtain any information which may be available under the terms of The Energy Performance of Buildings (Certificates and Inspections) (England and Wales) Regulations 2007 or the Home Report if in relation to a residential property in Scotland.
*This is the average speed from the provider with the fastest broadband package available at this postcode. The average speed displayed is based on the download speeds of at least 50% of customers at peak time (8pm to 10pm). Fibre/cable services at the postcode are subject to availability and may differ between properties within a postcode. Speeds can be affected by a range of technical and environmental factors. The speed at the property may be lower than that listed above. You can check the estimated speed and confirm availability to a property prior to purchasing on the broadband provider's website. Providers may increase charges. The information is provided and maintained by Decision Technologies Limited. **This is indicative only and based on a 2-person household with multiple devices and simultaneous usage. Broadband performance is affected by multiple factors including number of occupants and devices, simultaneous usage, router range etc. For more information speak to your broadband provider.
Map data ©OpenStreetMap contributors.




