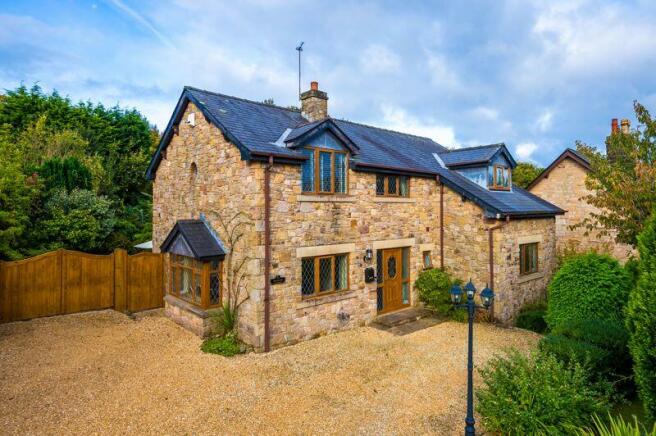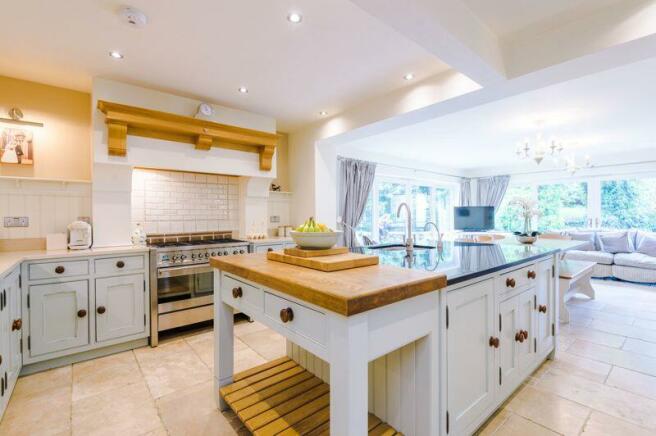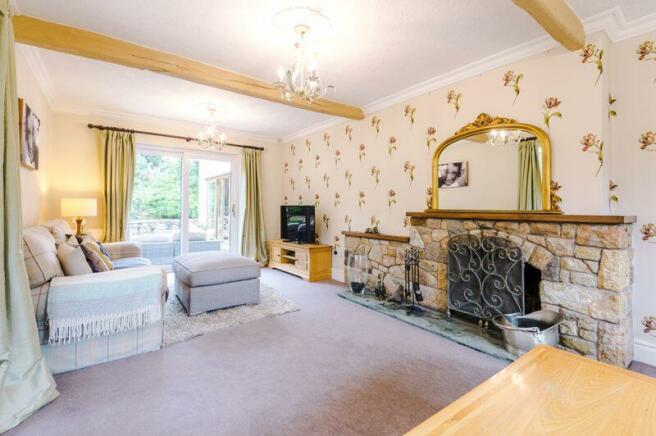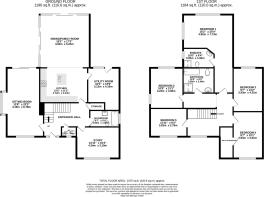
Shaw Brow, Whittle le Woods, Chorley

- PROPERTY TYPE
Detached
- BEDROOMS
5
- BATHROOMS
3
- SIZE
Ask agent
- TENUREDescribes how you own a property. There are different types of tenure - freehold, leasehold, and commonhold.Read more about tenure in our glossary page.
Freehold
Key features
- Stone-Built Detached Residence
- Five Double Bedrooms (Master with En-Suite)
- Circa 2375 Square Feet
- Stunning Bespoke Matthew Marsden Kitchen with Integrated Appliances
- Substantial South-Facing Rear Gardens with Stone Flagged Patio
- Ample Off-Road Parking
- Detached Double Garage
Description
This idyllic dwelling is the epitome of the chocolate box home, positively brimming with personality and charm from every pore of its rustic facade. Internally, the living spaces extend to circa 2,375 square feet in total, including five double bedrooms, three bath/shower rooms and two reception rooms, as well as that much desired open plan kitchen/diner/family room; the height of modern day living and creating that wonderfully sociable environment in which the family can gather together.
The interior space is balanced perfectly with the exterior, occupying an outstanding plot of circa half an acre of generous gardens, creating a superb all-round family home. The property is situated within the quaint semi-rural outpost of Whittle-le-Woods, one of the most desirable areas in the district and renowned for some of the most picturesque countryside. Despite its credentials as a peaceful haven, one is far from isolated, with an abundance of shops and amenities available within Chorley town centre, and junction 8 of the M61 within a short drive, ensuring major commercial centres such as Manchester, Preston and Bolton are within a reasonable commute, safe in the knowledge that, after a stressful day in the office, one can take a short stroll to Shaw Hill Golf Club for a relaxing round of golf or a few sociable drinks in the club house.
From ones first step across the threshold, this delightful home warms the soul with its inviting ambience greeting you at the door; entering via the entrance hallway with its handy two piece cloakroom/WC, quality Karndean flooring and spindled staircase to the first floor, before proceeding through into the 22’ through lounge, its triple aspect windows including patio doors to the rear and filling the room with natural light, whilst the feature open fireplace with log burner conjures images of frosty winter evenings huddled around a crackling fire. A second 13’ reception room is presently utilised as a study, which will be perfect should one need some space in which to work from home, although this could be utilised for a plethora of other purposes, including a further snug-style sitting room or indeed a playroom in which to contain the little ones. The real hub of this home is the marvellous 30’ open plan kitchen/diner/family room, creating that highly sought-after environment for entertaining even the most populous of gatherings, with two sets of patio doors linking the inside and outside spaces perfectly, and allowing one’s guests to spill out onto the stone patio for an after-dinner glass of something bubbly. The stunning bespoke kitchen in olive was designed and fitted by Matthew Marsden, having been hand-built and hand-painted by their renowned local workshop, finished with two tone granite and quartz work surfaces and including a central island with Franke sink unit and instant filtered and boiling water tap, as well as a host of integrated appliances, including Range-style cooker with extractor, larder fridge and freezer and dishwasher. The ground floor is completed by a three piece bathroom, as well as a useful 13’ utility/boot room; an ideal space in which to keep the laundry, hats and coats all safely out of view. One will note the recently installed modern Baxi boiler with Nest control, which is also compatible with solar panel installation.
If one ventures up to the first floor, the state of impress will continue with the sizeable galleried landing providing an additional seating area where one can relax with a book, as well as giving access to the five excellent double bedrooms. The superb 25’ master bedroom incorporates a dressing area, as well as a stylish wet-room style shower room, with the remainder of the family suitably spoiled by the main house bathroom, which is fully tiled and luxuriously appointed with a four piece suite in classic white with Villeroy and Boch and Hansgrohe fittings, comprising of close-coupled WC, vanity wash hand basin, tiled bath and separate walk-in shower cubicle.
Externally, there are ample off-road parking facilities for a number of vehicles and the benefit of an electric car charger. The shingled driveway extends around to the side and rear through the newly installed wooden gates and leads to the detached double garage, which affords potential for conversion into ancillary accommodation, if desired and subject to any necessary consents. The substantial gardens envelope the property, with the rear being south-facing and mainly laid to lawn, whilst the stone flagged patio provides a romantic setting on which to enjoy a spot of lunch, with the high degree of privacy afforded by the mature trees and shrubs ensuring that one never feels as though they are going to be disturbed. We have no doubt that this outstanding home will be in extremely high demand, and we would strongly recommend an early viewing to avoid disappointment.
Brochures
Property BrochureFull DetailsCouncil TaxA payment made to your local authority in order to pay for local services like schools, libraries, and refuse collection. The amount you pay depends on the value of the property.Read more about council tax in our glossary page.
Ask agent
Shaw Brow, Whittle le Woods, Chorley
NEAREST STATIONS
Distances are straight line measurements from the centre of the postcode- Buckshaw Parkway1.2 miles
- Euxton Balshaw Lane Station1.8 miles
- Chorley Station2.2 miles
About the agent
Arnold and Phillips offer a fresh and exciting approach to selling, with a branded concept and a comprehensive team of respected individuals with the ability to deal with all professional enquiries pertaining to the property market including sales, lettings, surveys, land, rural, planning, project management, interior design and investments.
Notes
Staying secure when looking for property
Ensure you're up to date with our latest advice on how to avoid fraud or scams when looking for property online.
Visit our security centre to find out moreDisclaimer - Property reference 10570883. The information displayed about this property comprises a property advertisement. Rightmove.co.uk makes no warranty as to the accuracy or completeness of the advertisement or any linked or associated information, and Rightmove has no control over the content. This property advertisement does not constitute property particulars. The information is provided and maintained by Arnold & Phillips, Chorley. Please contact the selling agent or developer directly to obtain any information which may be available under the terms of The Energy Performance of Buildings (Certificates and Inspections) (England and Wales) Regulations 2007 or the Home Report if in relation to a residential property in Scotland.
*This is the average speed from the provider with the fastest broadband package available at this postcode. The average speed displayed is based on the download speeds of at least 50% of customers at peak time (8pm to 10pm). Fibre/cable services at the postcode are subject to availability and may differ between properties within a postcode. Speeds can be affected by a range of technical and environmental factors. The speed at the property may be lower than that listed above. You can check the estimated speed and confirm availability to a property prior to purchasing on the broadband provider's website. Providers may increase charges. The information is provided and maintained by Decision Technologies Limited.
**This is indicative only and based on a 2-person household with multiple devices and simultaneous usage. Broadband performance is affected by multiple factors including number of occupants and devices, simultaneous usage, router range etc. For more information speak to your broadband provider.
Map data ©OpenStreetMap contributors.





