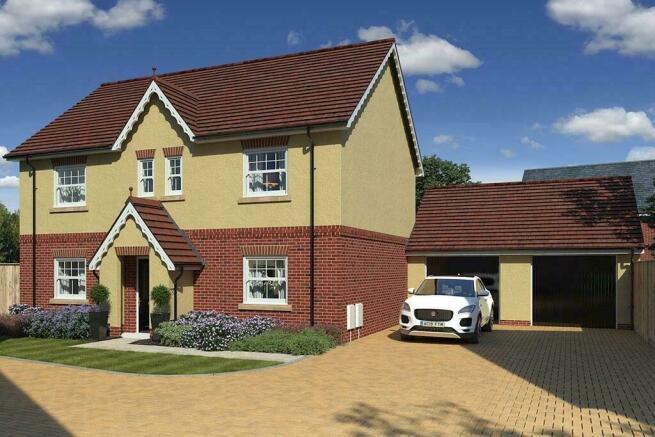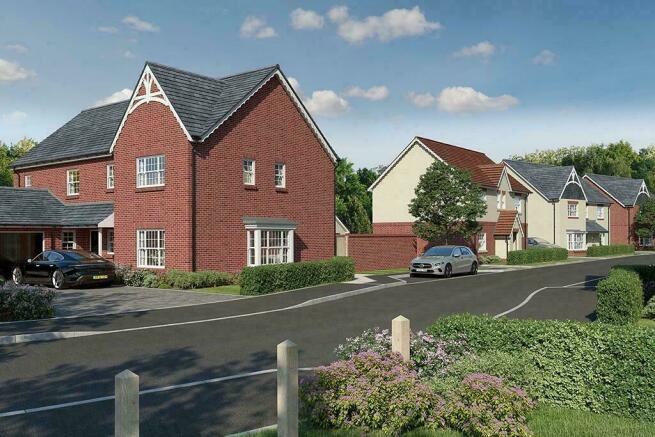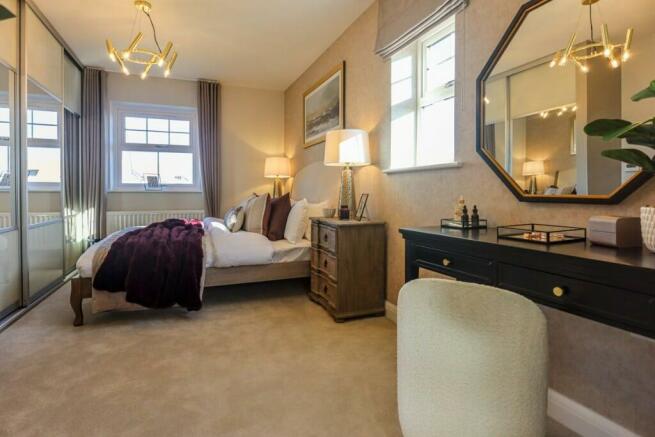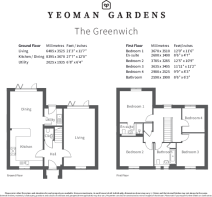Newcourt Road, Topsham, EX3

- PROPERTY TYPE
Detached
- BEDROOMS
4
- BATHROOMS
3
- SIZE
1,480 sq ft
137 sq m
- TENUREDescribes how you own a property. There are different types of tenure - freehold, leasehold, and commonhold.Read more about tenure in our glossary page.
Freehold
Key features
- Beautifully designed new home displaying character and individual features with a white lias stone & beige render external finish, slate roof tiles and grey sash style windows
- High specification with a choice of finish (subject to build stage)
- Comprehensively fitted kitchen and bathroom
- Eye level double oven, four burner gas hob with stainless steel/glass splashback and hood extractor
- Integrated fridge/freezer and dishwasher
- Duravit white bathroom furniture with stylish taps, concealed cisterns, wall hung sanitary ware and chrome towel rail
- Recessed downlighters to kitchen, hall, bathroom and cloakroom
- TV points to living room and bedrooms 1 & 2
- Single/Double garage with parking spaces(s) (plot dependent please check with Sales Team). External tap provided with rear gardens top-soiled and fenced, front lawns either laid to turf or shrubs
- Built by an award-winning privately-owned local developer using traditional materials with a Premier Guarantee 10 year warranty for piece of mind
Description
+++ ASK ABOUT PART EXCHANGE & ASSISTED MOVE +++
Yeoman Gardens, Topsham, South Devon
The Greenwich (plot 4)
On entering the front door of The Greenwich the hallway leads to the living room, kitchen/dining room, cloakroom and stairs to the first floor. French doors open on to the rear garden from the spacious living room and the kitchen/dining room has access to both the enclosed rear garden, via French doors, and to the utility room with back door. On the first floor there's an en-suite to the master bedroom, 3 further bedrooms, family bathroom and an airing cupboard. A single garage and driveway parking are provided. Exterior features Galica Caprice Brick to ground floor and Sand Render to first floor with a slate tiled roof. NOTE CGI is for illustrative purposes only and may not reflective the finished plot.
The Greenwich is available in one exterior finish with a plain or slate tiled roof:
Galica Caprice Brick: Plot 2
Sand Coloured Render: Plot 4
Sand Render and Galica Caprice Brick: Plot 15*
*Brick to ground floor and render to first floor (all sides)
Room dimensions
(maximum mm + feet/inches)Living - 6485 x 3525 / 21'3" x 11'7"
Kitchen / Dining - 8395 x 3670 / 27'7" x 12'0"
Utility - 2025 x 1935 / 6'8" x 6'4"
Bedroom 1 - 3670 x 3510 / 12'0" x 11'6"
En-suite - 2600 x 1400 / 8'6" x 4'7"
Bedroom 2 - 3785 x 3285 / 12'5" x 10'9"
Bedroom 3 - 3635 x 3405 / 11'11" x 11'2"
Bedroom 4 - 2980 x 2525 / 9'9" x 8'3"
Bathroom - 2590 x 1900 / 8'6" x 6'3"
Property to sell? Talk to us about Part Exchange OR our Assisted Move Scheme where we will manage your move and also make a big contribution to your moving costs.
Yeoman Gardens is a coastal development of individually designed 3, 4 and 5 bedroom new homes in Topsham one of Devons premier locations. Simply beautiful coastal living.
Topsham is a historic maritime town situated at the mouth of the River Exe near Exeter. It's a well connected location supported by local cycle ways, its own train station, and the nearby M5 provides easy access to the region.
This part of Devon is consistently rated as one of the best places to live in the UK. Exeter, the regional capital, with its gothic Cathedral, vibrant centre and popular Quayside retains an interesting mix of architecture, history and leisure. Surrounded by beautiful countryside - explore the nearby East Devon (AONB) with its heathland, valleys and exciting Jurassic coastline or the National Parks of Dartmoor and Exmoor. An ideal base for visiting the unspoilt beaches of Devon too. Topsham - a worthy award winner!
Who are Strongvox?
Founded in 2004, we've worked hard to create our reputation for delivering exceptional, beautifully designed homes in wonderful West Country locations. We build an average of 200 homes a year, which means we can keep an eye on the detail for every house we build (across just over 30 sites to date). Considerate of local architecture and design influences, our sites are sympathetic to their surroundings with every house displaying individuality. We pay great attention to detail and our appreciation of traditional design and materials echoes throughout our new homes, setting us apart from bigger developers.Why buy a new Strongvox home?
You'll have a traditional character home, built by an award winning developer, with individual features in a desirable location, plus the added benefit and security of:- 10 year structural warranty
- 2 year Strongvox Guarantee
- Energy efficiency
- Low maintenance
- Low bills
Please note CGIs are for illustrative purposes only, internal photos and interactive tours are of similar house types wherever possible.
*/** T&C's apply, speak with a sales advisor.
Brochures
Full BrochureSite PlanEnergy performance certificate - ask developer
Council TaxA payment made to your local authority in order to pay for local services like schools, libraries, and refuse collection. The amount you pay depends on the value of the property.Read more about council tax in our glossary page.
Ask developer
Newcourt Road, Topsham, EX3
NEAREST STATIONS
Distances are straight line measurements from the centre of the postcode- Topsham Station0.6 miles
- Newcourt0.9 miles
- Digby & Sowton Station1.6 miles
About the development
Yeoman Gardens
Newcourt Road, Topsham, EX3

Development features
- Beautifully designed
- Award winning West Country developer
- Consistently rated as one of the best places to live in the UK
- NHBC Guarantee
About Strongvox
Founded in 2004, Taunton based Strongvox have worked hard to create their reputation for delivering exceptional, beautifully designed homes in wonderful West Country locations. They build an average of 200 homes a year, which means they can keep an eye on the detail for every house they build (across just over 30 sites to date). Considerate of local architecture and design influences, Strongvox sites are sympathetic to their surroundings with every house displaying individuality.
Their great attention to detail and appreciation for traditional design and materials echoes throughout their new homes. The lead finish canopies and dormers weather naturally, with decorative fascias, sash style windows, roof details and mix of external natural stone, brick or render finish setting them apart from bigger developers. Finishes will vary on each development.
Inside a Strongvox home you’ll find a superior finish, fully fitted kitchen with integrated appliances, cottage style doors, high quality bathroom furniture and brass ware, concealed cisterns and wall hung sanitary ware. With the customer in mind, Strongvox also include chrome towel rails, shower over bath, spotlights, top-soiled rear garden with fencing.
Notes
Staying secure when looking for property
Ensure you're up to date with our latest advice on how to avoid fraud or scams when looking for property online.
Visit our security centre to find out moreDisclaimer - Property reference Greenwich4. The information displayed about this property comprises a property advertisement. Rightmove.co.uk makes no warranty as to the accuracy or completeness of the advertisement or any linked or associated information, and Rightmove has no control over the content. This property advertisement does not constitute property particulars. The information is provided and maintained by Strongvox. Please contact the selling agent or developer directly to obtain any information which may be available under the terms of The Energy Performance of Buildings (Certificates and Inspections) (England and Wales) Regulations 2007 or the Home Report if in relation to a residential property in Scotland.
*This is the average speed from the provider with the fastest broadband package available at this postcode. The average speed displayed is based on the download speeds of at least 50% of customers at peak time (8pm to 10pm). Fibre/cable services at the postcode are subject to availability and may differ between properties within a postcode. Speeds can be affected by a range of technical and environmental factors. The speed at the property may be lower than that listed above. You can check the estimated speed and confirm availability to a property prior to purchasing on the broadband provider's website. Providers may increase charges. The information is provided and maintained by Decision Technologies Limited.
**This is indicative only and based on a 2-person household with multiple devices and simultaneous usage. Broadband performance is affected by multiple factors including number of occupants and devices, simultaneous usage, router range etc. For more information speak to your broadband provider.
Map data ©OpenStreetMap contributors.




