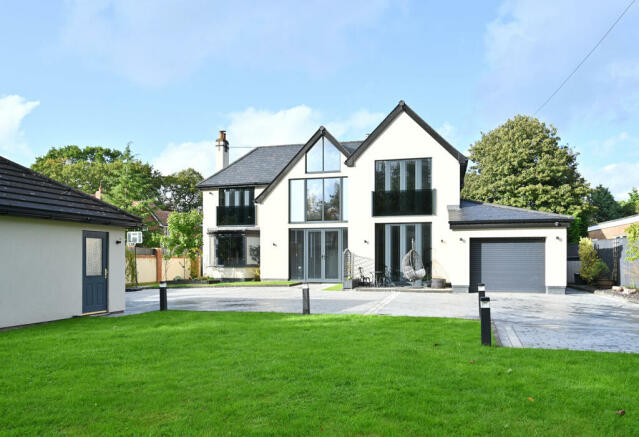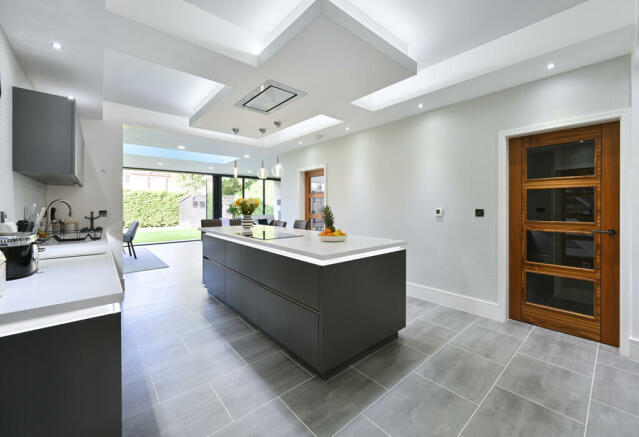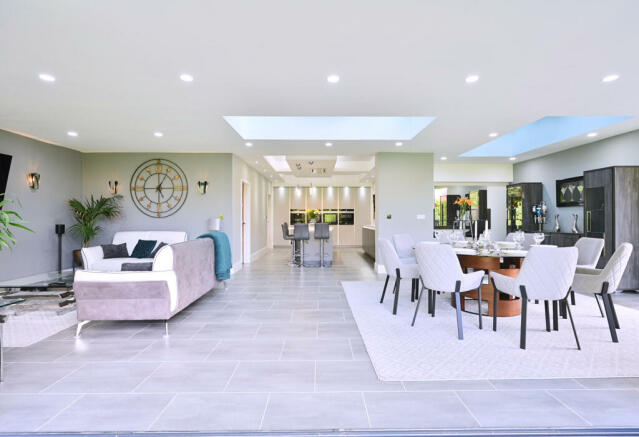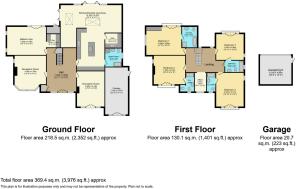St. Johns Court, Broughton, Preston, PR3 5LG

- PROPERTY TYPE
Detached
- BEDROOMS
4
- BATHROOMS
5
- SIZE
3,976 sq ft
369 sq m
- TENUREDescribes how you own a property. There are different types of tenure - freehold, leasehold, and commonhold.Read more about tenure in our glossary page.
Freehold
Key features
- 4000 sq ft
- Fully renovated and extended
- Gated plot
- Games room
- Single and double garage
- Underfloor heating to GF
Description
The first thing you'll notice is there is an abundance of parking which doubles up as an entertaining area and a large lawn area which is perfect for the children to play. Even though the parking area is vast you also have access to an integral single garage and a detached double garage.
As you enter through the front door the hallway very much sets the tone for what you're going to find beyond. The oak and glass staircase which leads to a galleried landing, in my mind, is beautiful and sits perfectly in the space. One of the things I like most about the property is the conventional layout and symmetry. Off the hall, to the left and right you've got two reception rooms.
The reception room to the right acts as the formal lounge and its focal point is a media unit with a living flame fire below, ideal for a cold winter evening. There are also double full-height doors that flood the room with natural light and they lead out onto the front patio making for an interesting entertaining space in the summer months.
The second reception room on the left is used more of a snug and is again flooded with natural light. Like the formal lounge, the focal point of the room is a media unit with a television above and a recessed area underneath which is the perfect place for games consoles. This is an ideal place for teenagers to relax or it could be used as a wonderful playroom for younger children.
As we continue into the hallway to the left, we come across my favourite space, the games room. This space is an ideal area to relax after a long day at work or have friends over for drinks or be together as a family. There is plenty of space for a pool table, playing darts and a large television which will no doubt mean this is the go-to spot for watching your favourite sporting events. The bar area is great for the summer months when you can open up the double doors which lead onto the rear patio for free-flow entertainment.
While I love everything about this property my other favourite space is the kitchen family room, which is absolutely jaw-dropping. The kitchen comes with an all-important island, a huge range of storage solutions and a very sleek and well-designed full bank of units along the back wall. This area houses a larder freezer and a larder fridge, two ovens, a combination microwave oven with warming draw and a coffee machine. As far as I’m concerned, the sellers have thought of everything you could possibly need or want in a kitchen. The island offers a great space to sit and relax, chat with friends over a brew or just have a conversation with the family over breakfast.
Just off the kitchen area, you've got access to a good-sized utility room, perfect for keeping all the clothes washing and drying away from the rest of the house. You’ve also got access to a downstairs shower room and the integral single garage.
As you walk to the back of the kitchen you come into the dining family space which runs from left to right. This room is flooded, and I mean flooded with natural light. There are full-glazed doors across the back with three sets of bi-folds which really open the space and seamlessly connect the garden and the house.
In the design of the extension, the seller’s attention to detail really shines through. There are two beautiful roof lanterns with electronically controlled opening panels meaning if you do want some fresh air over the wintertime, you just have to use the wall controls to open them. This removes the need to open bi-folding doors unless you want to of course. Although there's plenty of downstairs reception space, I would see this to be the heart of the home where you're going to spend many happy hours with family with friends enjoying being around one another.
The conventional layout continues upstairs where you've got four good-sized bedrooms. The landing area is flooded with natural light from a full-height window which faces the front. This area also provides a bright space for a home office and in my mind’s eye, I could see it being used as a reading or library area.
As you turn to the right you've got two bedrooms. The first bedroom you’re going to enter faces to the rear of the property is dual aspect and benefits from a Juliet balcony. It’s a great size, finished impeccably and has access through to a high-quality en suite. This en suite also has Jack and Jill access to the landing to provide the main bathroom area. The en suite has been fitted to an exceptional standard with high-quality sanitaryware and great design.
To the front, you have one of the other bedrooms which has access to its own en suite shower room. This room again is dual aspect with a Juliet balcony. Getting natural light into the space was clearly one of the seller's biggest priorities in the renovation.
As you come up the galleried landing to the left-hand side first you find the main bedroom. One of the interesting features of the space is that there are a couple of steps down into the room which provides some extra character. Again, the room is dual aspect with a Juliet balcony which floods the space with natural light and this bedroom does feel like a sanctuary away from the rest of the house. There is also a range of high-quality fitted wardrobes.
As you turn right in the main bedroom you come into one of the most exquisite bathrooms I've seen in a long time. The main ensuite has a contemporary freestanding bath ideal for a soak after a hard day at the office or there is also a wet room style shower catering for those who prefer a quick shower in the morning.
As we continue on the galleried landing, we end up at a bedroom four which again has its own en suite and like the rest of the bathrooms has been fitted to an exceptional standard.
One problem in many houses of this nature is that not all the bedrooms have access to bathroom facilities which is high up the tick list for many buyers. Given all the bedrooms here do have that access this is sure to cut down the debate over who gets which room and everyone will be more than happy with their space.
Now although I've described the internal of this home I've not really talked about any of the features and there are quite a few to mention. These include full underfloor heating to the ground floor; the windows and doors have a range of integrated blinds some of which are electronically controlled and this is a really smart feature of the property. There are also various Sonos points around the property meaning that music can flow directly from your device, perfect for setting the ambiance when you have the whole family over for a gathering.
The rear garden tends to be the more formal garden; there's plenty of space for cooking and dining on the beautifully put-together patio which wraps around the property. There's also a lawn area but as I say this is more of a formal garden because there's plenty of space for the children to play at the front of the property. The pizza oven is sure to be a draw for all those budding pizza chefs.
To the front, you've got a high-quality paved parking area which offers space for a large number of vehicles when you have friends over. Equally when you've not got as many people around it's another space to sit and relax.
There is also access to a single garage which is great for storage or parking a vehicle and similarly, there's a double garage as well which is currently used as a gym.
Access is via two sets of gates, one of which is electric, and this makes sure that the property is completely secure and enclosed. This makes it ideal for the children to just open the front door and run out and play in the garden because they've got absolute safety.
The position of the property here on D’Urton Lane is one that's very well regarded, and I believe this home is going to be much in demand due to the great access to all of the local amenities as well as the motorway.
I could see this home attracting commuting families who want the best of both worlds with privacy and security as well as easy access to the motorway network.
Council tax band: G
Kitchen / Living / Dining Area
10.2m x 6.4m
Double-glazed doors at back and side with integrated electric blinds, 2 x large sky-lights, Karndean flooring, under-floor heating with thermostat, painted / wallpaper walls, painted ceiling with spotlights, wall lighting, LED lighting, pendant lighting in kitchen area, Keller kitchen units, 3 x integrated Siemens ovens, integrated coffee machine, induction hob with 5 hotplates, integrated wine fridge, sink with hot water tap, waste disposal unit
Hall
7.2m x 4.5m
Double-glazed French doors with integrated blinds, walnut stairs and banister, painted walls and ceiling, Karndean flooring, under-floor heating with thermostat, motion sensor lighting, coloured LED “party” lighting, 2 x storage / cloaks cupboards
Utility Room
2.5m x 2.2m
Painted walls and ceiling, Karndean flooring, underfloor heating with thermostat, Keller kitchen units, space for 2 appliances, sink, stainless steel sockets
Shower Room (downstairs)
2.7m x 2.5m
Double-glazed window with frosted glass, painted ceiling with spotlights, painted / tiled walls, tiled flooring, underfloor heating with thermostat, shower area, toilet, vanity unit with sink, modern charcoal radiator
Reception 1
4.8m x 4.3m
Double-glazed bay window with integrated binds, painted walls with 1 dark blue wall, painted ceiling, spotlights, central light-fitting, carpeted floor, under-floor heating with thermostat, stone fireplace with space for TV
Reception 2
5.3m x 4.2m
Double-glazed French doors with integrated binds, painted / wallpaper walls, painted ceiling, spotlights, central light-fitting, wall-lighting, carpeted floor, under-floor heating with thermostat, fireplace with space for TV
Billiard Room / Bar
4.8m x 5.9m
Double-glazed French doors with integrated binds, Karndean flooring, wallpaper walls, painted ceiling with spotlights, hanging lighting above billiard table, under-floor heating with thermostat, bar area with sink and fridge
Landing / Office
4.4m x 7.2m
Double glazed windows, walnut staircase and banister, carpeted floor, painted / wallpaper walls, painted ceiling, motion-sensor lighting
Bedroom 1
5.4m x 4.9m
Double-glazed French doors and side window with integrated binds, Juliet balcony, fitted wardrobes (mirrored), painted ceiling with spotlights, wallpaper walls, carpeted floor, modern charcoal radiator
En-Suite
3.1m x 2.2m
2 x double-glazed windows with frosted glass, painted ceiling with spotlights, tiled walls, tiled flooring, Villeroy & Boch freestanding oval bath, toilet, shower area, toilet, vanity unit with sink, modern charcoal radiator
Bedroom 2
4.8m x 4.3m
Double-glazed French doors and side window with integrated binds, Juliet balcony, painted ceiling with spotlights, painted walls, carpeted floor, modern charcoal radiator
En-Suite
2.8m x 1.8m
Double-glazed window with frosted glass, shower area, toilet, vanity unit with sink
Bedroom 3
3.9m x 3.9m
Double-glazed French doors and side window with integrated binds, Juliet balcony, painted ceiling with spotlights, painted blue walls, carpeted floor, modern charcoal radiator
Bathroom / En-Suite (Jack and Jill)
2.82m x 1.75m
Double-glazed window with frosted glass, painted ceiling with spotlights, painted / tiled walls, patterned tiled flooring, jacuzzi bath with shower unit, toilet, vanity unit with sink, modern charcoal radiator, doors to landing and bedroom 3
Bedroom 4
5.1m x 4.2m
Double-glazed French doors with integrated binds, Juliet balcony, painted ceiling with spotlights, painted walls, carpeted floor, modern charcoal radiators
En-Suite
3m x 1m
Double-glazed window with frosted glass, shower area, toilet, vanity unit with sink
Front Garden
Granite driveway with space for several cars, lawn, electric double-gate with intercom
Back Garden
Large granite patio area, Collingwood lighting, lawn, barbecue
Single Garage
Space for single car
Double Garage / Gym
5.02m x 4.98m
Up and over door, electric lighting and sockets, currently in use as a gym
- COUNCIL TAXA payment made to your local authority in order to pay for local services like schools, libraries, and refuse collection. The amount you pay depends on the value of the property.Read more about council Tax in our glossary page.
- Band: G
- PARKINGDetails of how and where vehicles can be parked, and any associated costs.Read more about parking in our glossary page.
- Garage
- GARDENA property has access to an outdoor space, which could be private or shared.
- Private garden,Front garden
- ACCESSIBILITYHow a property has been adapted to meet the needs of vulnerable or disabled individuals.Read more about accessibility in our glossary page.
- Ask agent
St. Johns Court, Broughton, Preston, PR3 5LG
Add your favourite places to see how long it takes you to get there.
__mins driving to your place
Your mortgage
Notes
Staying secure when looking for property
Ensure you're up to date with our latest advice on how to avoid fraud or scams when looking for property online.
Visit our security centre to find out moreDisclaimer - Property reference ZMichaelBailey0003485753. The information displayed about this property comprises a property advertisement. Rightmove.co.uk makes no warranty as to the accuracy or completeness of the advertisement or any linked or associated information, and Rightmove has no control over the content. This property advertisement does not constitute property particulars. The information is provided and maintained by Michael Bailey, Powered by Keller Williams, Preston. Please contact the selling agent or developer directly to obtain any information which may be available under the terms of The Energy Performance of Buildings (Certificates and Inspections) (England and Wales) Regulations 2007 or the Home Report if in relation to a residential property in Scotland.
*This is the average speed from the provider with the fastest broadband package available at this postcode. The average speed displayed is based on the download speeds of at least 50% of customers at peak time (8pm to 10pm). Fibre/cable services at the postcode are subject to availability and may differ between properties within a postcode. Speeds can be affected by a range of technical and environmental factors. The speed at the property may be lower than that listed above. You can check the estimated speed and confirm availability to a property prior to purchasing on the broadband provider's website. Providers may increase charges. The information is provided and maintained by Decision Technologies Limited. **This is indicative only and based on a 2-person household with multiple devices and simultaneous usage. Broadband performance is affected by multiple factors including number of occupants and devices, simultaneous usage, router range etc. For more information speak to your broadband provider.
Map data ©OpenStreetMap contributors.




