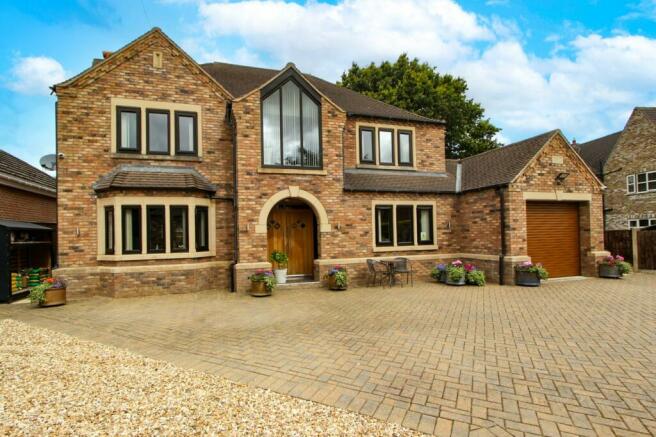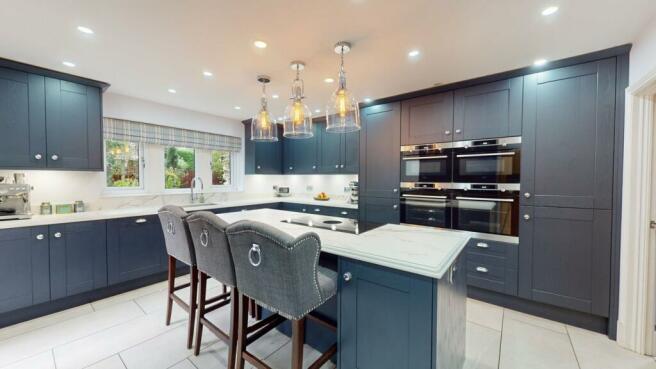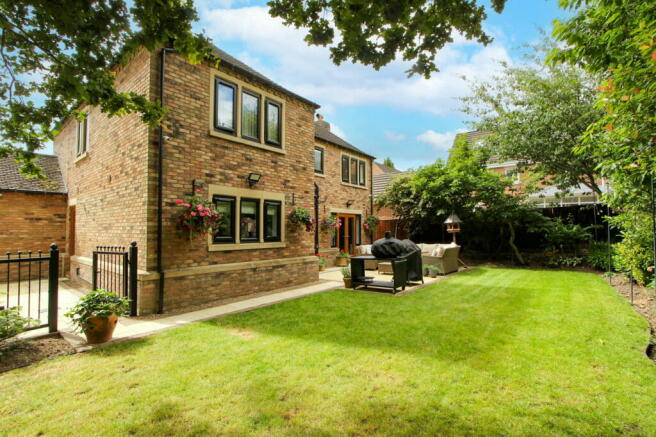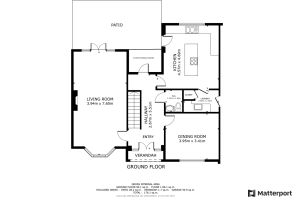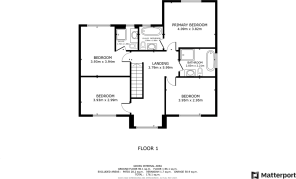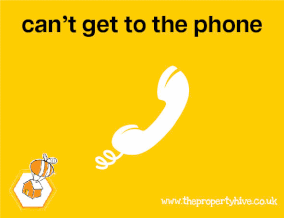
Warnington Drive, Bessacarr, Doncaster, DN4

- PROPERTY TYPE
Detached
- BEDROOMS
4
- BATHROOMS
3
- SIZE
Ask agent
- TENUREDescribes how you own a property. There are different types of tenure - freehold, leasehold, and commonhold.Read more about tenure in our glossary page.
Freehold
Key features
- 3D Virtual Tour Available
- Executive Detached Home
- Kitchen Diner & Utility Room
- Desirable Location In Bessacarr
- Ground Floor W/C
- 4 Double Bedrooms
- En Suite to Bedroom One and Two
- Modern and Contemporary Decor Throughout
- Electric Gates to the Front
- Driveway Allowing For Multiple Cars to Park
Description
3D Virtual Tour Available- Take a closer, more detailed look around via our 3D Virtual Tour! Don't forget that you can also check availability for viewings online via a visit to our website...
Luxurious 4-Bed Detached House on Warnington Drive, Bessacarr
Property Overview:
Welcome to your dream home on the prestigious Warnington Drive in the highly sought-after neighborhood of Bessacarr. This executive, large, and luxurious 4-bedroom detached house epitomizes modern elegance and sophistication. Boasting spacious interiors, high-end finishes, and an array of desirable features, this property is a rare gem that offers the utmost in comfort and style.
Key Features:
1. Prime Location: Located on the esteemed Warnington Drive in Bessacarr, this property enjoys the benefits of a tranquil suburban setting while being just moments away from the bustling amenities of Doncaster.
2. Grand Entrance: As you approach the property, electric gates at the front open to reveal a spacious driveway leading to the impressive frontage, creating a sense of exclusivity and security.
3. Spacious Driveway and Garage: The extensive driveway provides ample parking space for multiple vehicles, while a generously sized garage offers secure storage and convenience.
4. Modern and Contemporary: Step inside, and you'll be greeted by a beautifully designed interior that seamlessly blends modern aesthetics with contemporary comforts.
5. Four Double Bedrooms: This residence boasts four spacious double bedrooms, ensuring plenty of space for family and guests.
6. Two En Suites: Two of the bedrooms are complemented by luxurious en suite bathrooms, enhancing privacy and convenience.
7. Multiple Reception Rooms: The property offers two inviting reception rooms, ideal for entertaining or unwinding after a long day. Both rooms are flooded with natural light, creating a warm and welcoming atmosphere.
8. Kitchen-Diner: The heart of this home is a stunning kitchen-diner, perfect for culinary enthusiasts and social gatherings. The kitchen features top-of-the-line appliances, ample counter space, and a central island.
9. Utility Room: The dedicated utility room is equipped with laundry facilities and additional storage space, ensuring practicality and functionality.
10. Landscaped Garden: The well-maintained garden offers a serene retreat with a landscaped lawn and outdoor seating areas, providing an ideal space for relaxation and outdoor dining.
11. High-Quality Finishes: Throughout the property, you'll find high-quality finishes with modern fixtures, and tasteful design elements that exude luxury.
This executive 4-bed detached house on Warnington Drive in Bessacarr represents the epitome of modern, luxurious living. With its spacious layout, exceptional finishes, and desirable amenities, it offers the perfect blend of style, comfort, and convenience. Don't miss the opportunity to make this prestigious property your forever home. Schedule a viewing today to experience its grandeur first hand.
Floor Plan 1
Entrance Hallway
Kitchen Diner
Utility Room
Downstairs W/C
Dining Room
Living Room
Floor Plan 2
Landing
Master Bedroom
En Suite 1
Bedroom 2
En Suite 2
Bedroom 3
Bedroom 4
Family Bathroom
Front Aspect
Rear Aspect
Property Information
Council Tax Band - G
Utilities - Mains Gas, Mains Electricity, Mains Water
Water Meter - Yes
Average Annual Electricity Bills - Electric & Gas combined annually £1830
Average Annual Gas Bills -
Average Annual Water Bills -
Tenure - Freehold -
Solar Panels -
Space Heating System -
Approximate Heating System Installation Date - 2012
Water Heating System -
Approximate Water Heating Installation Date -
Boiler Location - kitchen ( in cupboard)
Approximate Electrical System Installation Date -
Approximate Electrical System Test Date - 2012
Fires/Heaters -
Permanent Loft Ladder - yes
Loft Insulation - yes
Loft Boarded out - partially boarded out
Whilst every effort is made to ensure that the information contained in these particulars is reliable, they do not constitute or form part of an offer or any contract. The Property Hive accept no liability for the accuracy of the conten...
Brochures
Brochure 1- COUNCIL TAXA payment made to your local authority in order to pay for local services like schools, libraries, and refuse collection. The amount you pay depends on the value of the property.Read more about council Tax in our glossary page.
- Band: G
- PARKINGDetails of how and where vehicles can be parked, and any associated costs.Read more about parking in our glossary page.
- Garage,Driveway
- GARDENA property has access to an outdoor space, which could be private or shared.
- Yes
- ACCESSIBILITYHow a property has been adapted to meet the needs of vulnerable or disabled individuals.Read more about accessibility in our glossary page.
- Ask agent
Warnington Drive, Bessacarr, Doncaster, DN4
Add your favourite places to see how long it takes you to get there.
__mins driving to your place
We make it happen!
Right from the outset, we knew we wanted to do things differently at
The Property Hive
.
When we launched The Property Hive, we had one goal in mind, to create a more personal service dedicated to serving communities in Doncaster.
Our mission is to revolutionise the way we buy and sell houses forever and provide you with a real alternative to the outdated self-serving tactics of traditional estate agents and the hands-off budget do-it-yourself online approach.
Your mortgage
Notes
Staying secure when looking for property
Ensure you're up to date with our latest advice on how to avoid fraud or scams when looking for property online.
Visit our security centre to find out moreDisclaimer - Property reference 26795486. The information displayed about this property comprises a property advertisement. Rightmove.co.uk makes no warranty as to the accuracy or completeness of the advertisement or any linked or associated information, and Rightmove has no control over the content. This property advertisement does not constitute property particulars. The information is provided and maintained by The Property Hive, Bessacarr. Please contact the selling agent or developer directly to obtain any information which may be available under the terms of The Energy Performance of Buildings (Certificates and Inspections) (England and Wales) Regulations 2007 or the Home Report if in relation to a residential property in Scotland.
*This is the average speed from the provider with the fastest broadband package available at this postcode. The average speed displayed is based on the download speeds of at least 50% of customers at peak time (8pm to 10pm). Fibre/cable services at the postcode are subject to availability and may differ between properties within a postcode. Speeds can be affected by a range of technical and environmental factors. The speed at the property may be lower than that listed above. You can check the estimated speed and confirm availability to a property prior to purchasing on the broadband provider's website. Providers may increase charges. The information is provided and maintained by Decision Technologies Limited. **This is indicative only and based on a 2-person household with multiple devices and simultaneous usage. Broadband performance is affected by multiple factors including number of occupants and devices, simultaneous usage, router range etc. For more information speak to your broadband provider.
Map data ©OpenStreetMap contributors.
