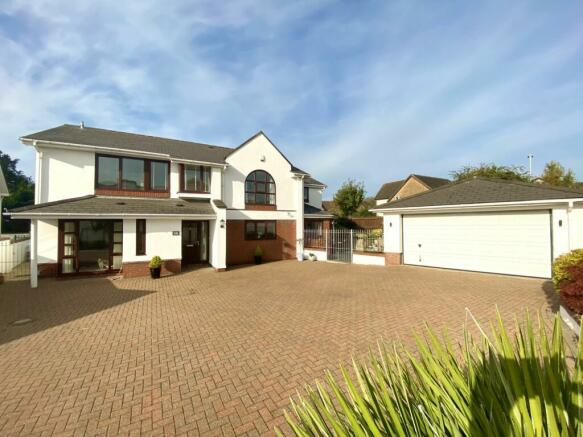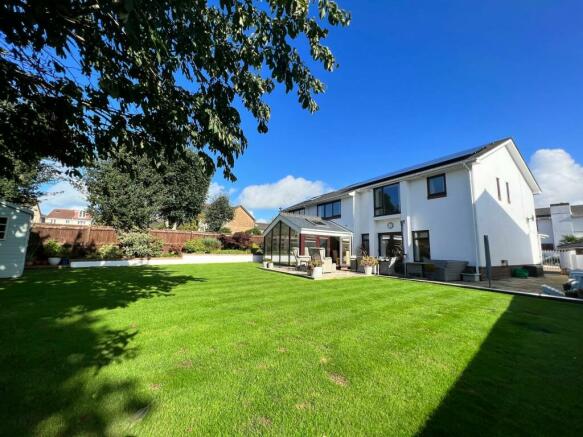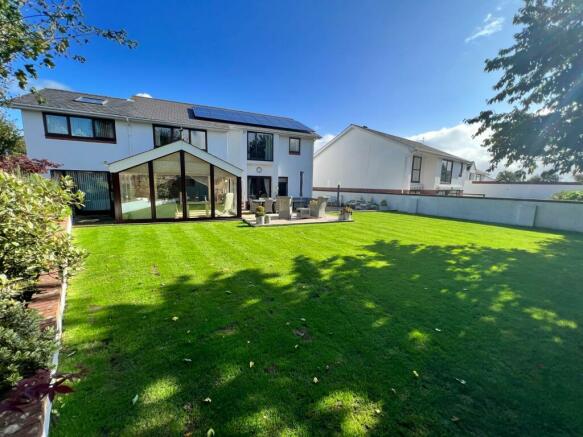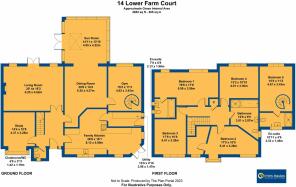Lower Farm Court, Rhoose, CF62

- PROPERTY TYPE
Detached
- BEDROOMS
5
- BATHROOMS
3
- SIZE
Ask agent
- TENUREDescribes how you own a property. There are different types of tenure - freehold, leasehold, and commonhold.Read more about tenure in our glossary page.
Freehold
Key features
- A WONDERFUL EXTENDED DETACHED FAMILY HOME
- 5 RECEPTIONS AND 5 BEDROOMS
- TEENAGE QUARTERS OR GRANNY ANNEX OPTION
- STUNNING OAK KITCHEN/DINING ROOM
- GLORIOUS PRIVATE WESTERLY REAR GARDEN
- DETACHED DOUBLE GARAGE
- 10 CAR DRIVE
- EPC C76
Description
Situated in a sought-after cul-de-sac location, this wonderful extended detached family home offers ample space and flexibility for modern living. The property boasts an impressive five receptions and five bedrooms, allowing for versatile use and ample space for a growing family. There is the option for teenage quarters or a granny annexe whilst the sumptuous dining room and garden room provide an open plan living space which flows into the garden.
One of the other main features of this property is the stunning oak kitchen/dining room, perfect for hosting family and friends. The kitchen showcases modern appliances and provides an abundance of storage space. The dining area offers a spacious layout, ideal for entertaining and there are French doors to a dining patio area which attracts the morning sun.
The glorious private westerly rear garden is a true oasis, offering a tranquil retreat in the comfort of your own home. The fully enclosed rear garden boasts an initial level patio, extending to the side, perfect for storing outdoor equipment. A slightly raised central patio, tiled for easy maintenance, provides an ideal spot for outdoor dining and relaxation. The level lawn is surrounded by white rendered boundary walls adorned with raised planters and a variety of shrubs and plants, creating a picturesque backdrop. The corner garden shed will remain, providing additional storage. A magnificent wild cherry tree adds natural beauty to the space.
Parking is never an issue with this property, as it offers a generous 10 car drive primarily laid with interlocking brick paviour and this leads to a detached double garage, accessed via a remote-controlled up and over door. Inside the garage, there is ample storage space, including storage to the rafters, ensuring all your needs are met.
With its spacious interior, stunning oak kitchen/dining room, glorious private westerly rear garden, and ample parking, this property is an exceptional find. Don't miss out on the opportunity to make this house your dream home. Contact us today for a viewing and let us help you take the next step towards finding your perfect property.
EPC Rating: C
Storm Porch
A covered external area with uPVC door with opaque glazing leading into the entrance hall.
Hallway (2.79m x 3.53m)
With solid Oak flooring and complementing Oak doors leading to the WC, study, dining room, social family kitchen plus glazed panelled style doors leading to the living room. Handy under stair storage cupboard and Hive heating controls. Radiator. Carpeted dog leg stair case with Oak balustrade and spindles leading to the first floor. Smooth coved ceiling.
Cloakroom / WC (1.19m x 1.42m)
With a ceramic tile flooring and white suite comprising close coupled WC with button flush plus wash basin with vanity cupboard under. Chrome heated towel rail. Opaque uPVC front window with tiled sill.
Living Room (4.62m x 6.2m)
Immaculately decorated carpeted room which has French style uPVC doors leading on to the rear garden and with additional side windows. This impressive room has a smooth coved ceiling and the focal point is that of an Adam style fire place which has a coal effect gas fire inset. Smooth coved ceiling plus radiator.
Family Kitchen (4.9m x 8.13m)
Narrowing to 9'9" (2.97m) in the dining area. With ceramic tile flooring throughout, this is a fabulous comprehensively fitted kitchen which has Oak units throughout and these are complemented by Quartz work tops and splashbacks. There is a twin sink unit inset with mixer tap over. Further integrated appliances include a 5 ring gas hob with glass canopy extractor, a double oven and grill with microwave oven over (Siemens), plus integrated Smeg dish washer. Drinks fridge to remain. The far area offers space for table and chairs and has additional storage cupboards plus display cabinets. Here there are French uPVC doors leading out onto a breakfast patio with complementing raised planted area. Further uPVC side and rear window plus additional Velux window. Smooth coved ceiling with low energy dimmable LED lighting. Radiator plus additional upright column style radiator. Oak door to utility room.
Utility (1.47m x 3.96m)
Ceramic tile flooring and with additional storage space plus double full height cupboard which houses the plumbing for washing machine (washing machine not to remain). Secondary 1.5 bowl stainless steel sink unit. Smooth coved ceiling with 6 recessed spot lights plus uPVC opaque door to the side.
Study/Snug (3.25m x 4.37m)
A good size carpeted room with feature box bay style uPVC front window. Smooth coved ceiling with 6 recessed spot lights. Radiator.
Dining Room (4.37m x 6.3m)
Measurements include a deep door recess. A very spacious carpeted reception room with smooth coved ceiling and radiator. A rectangular opening leads to the sun room extension. An Oak door leads through to the gym.
Garden Room (4.22m x 4.55m)
With uPVC windows and French doors leading to the rear garden, this sun room has a tiled pitched roof with 2 Velux windows and bamboo style cladding. There are fitted Sanderson blinds which will remain. Power and lighting. Handy under floor heating.
Gym Room or Similar (3.43m x 4.62m)
A carpeted room with smooth coved ceiling and 13 recessed spot lights. Near full height uPVC rear windows and exposed brick feature wall. Handy storage cupboard and a spiral stair case leads to the fifth bedroom.
Bedroom Five (3.43m x 4.67m)
With varnished floor boards, a very versatile room with rear uPVC window, Velux skylight plus side port hole style window. Feature vaulted ceiling plus radiator. Fittings for a projector as required. Panelled door to en suite.
En Suite - Bedroom 5 (1.45m x 3.33m)
Ceramic tile flooring and white suite comprising WC with concealed cistern, circular glass wash basin and double walk in shower cubicle with fixed rainfall style head and adjustable rinse unit enclosed by glass screen. Chrome heated towel rail. Pitched roof with 6 recessed spot lights and front opaque uPVC window.
Landing
A galleried carpeted landing which has a smooth coved ceiling. Feature recess display area (for art etc) and with it's own uPVC front window. Oak doors lead to the four double bedrooms, airing cupboard and superb bathroom. Drop down loft hatch (mostly boarded).
Bedroom One (3.56m x 5.99m)
A fabulous sized carpeted main bedroom which has two sets of rear uPVC windows, smooth coved ceiling, radiator and extensive range of bedroom furniture to include - wardrobes, drawers and make up area. An Oak door leads to the en suite.
En Suite - Bedroom One (1.96m x 2.13m)
Beautifully refitted with a white suite comprising WC with concealed cistern, wash basin with vanity cupboards under and adjacent display storage, plus there is a double quadrant style fully tiled shower cubicle which has thermostatic shower inset - rainfall style head and adjustable rinse unit. Two opaque side uPVC windows with tiled sills complementing the splash backs, walls and flooring which are all tiled. Smooth coved ceiling, extractor and chrome heated towel rail.
Bedroom Two (3.28m x 5.41m)
Carpeted double bedroom with feature chapel style uPVC window plus additional window with deep sill and window seat. Smooth coved ceiling plus recessed wardrobe space (excluded from dimensions provided). Radiator. Oak door gives access to the display area - ultimately which is on the landing.
Bedroom Three (3.3m x 4.62m)
Measurements include deep door recess. A carpeted double bedroom with front uPVC window, smooth coved ceiling and range of fitted bedroom furniture to include two double wardrobes and over bed fitments.
Bedroom Four (3.3m x 4.01m)
Measurements exclude door recess. Carpeted double bedroom with rear uPVC windows looking onto the garden, radiator and smooth coved ceiling.
Bathroom (2.87m x 3.81m)
A superb main bathroom suite of excellent proportions and comprising a WC with concealed cistern, wash hand basin with vanity cupboards under, quadrant shaped double shower cubicle with thermostatic shower inset which has a rainfall style head and adjustable rinse unit. Finally there is a free standing roll top bath with contemporary tap over. Ceramic tiled flooring, walls, splash backs and sill. Opaque uPVC side window. Smooth coved ceiling with 6 recessed spot lights plus extractor. Over sized chrome heated towel rail plus mirror fronted cosmetics cabinet.
Rear Garden (16.15m x 17.37m)
Delightful, fully enclosed rear garden which has an initial level patio which extends to the side - ideal for storage. There is a slightly raised further central patio - tiled and this is surrounded by a level lawn. There are white rendered boundary walls, one with raised planters and a vast array of shrubs and plants. Corner garden shed (will remain). Wild cherry and apple tree which bear fruit in the summer and autumn.
Front Garden
Primarily laid to interlocking brick paviour and providing off road parking for a multitude of vehicles (up to 10). Raised planted section with shrubs and palm tree. There is also a detached double garage and wrought iron gates lead to the breakfasting area. A matching gate leads to the side and rear of the property. Outside lighting.
Parking - Garage
A detached double garage accessed via remote up and over door and with no central pillar. Power and lighting and excellent storage to the rafters.
Parking - Driveway
Interlocking brick paviour providing off road parking for a multitude of vehicles
Brochures
Brochure 1- COUNCIL TAXA payment made to your local authority in order to pay for local services like schools, libraries, and refuse collection. The amount you pay depends on the value of the property.Read more about council Tax in our glossary page.
- Band: G
- PARKINGDetails of how and where vehicles can be parked, and any associated costs.Read more about parking in our glossary page.
- Garage,Driveway
- GARDENA property has access to an outdoor space, which could be private or shared.
- Rear garden,Front garden
- ACCESSIBILITYHow a property has been adapted to meet the needs of vulnerable or disabled individuals.Read more about accessibility in our glossary page.
- Ask agent
Lower Farm Court, Rhoose, CF62
Add your favourite places to see how long it takes you to get there.
__mins driving to your place
Your mortgage
Notes
Staying secure when looking for property
Ensure you're up to date with our latest advice on how to avoid fraud or scams when looking for property online.
Visit our security centre to find out moreDisclaimer - Property reference bff1f97a-00b2-4bed-83cc-429c21210375. The information displayed about this property comprises a property advertisement. Rightmove.co.uk makes no warranty as to the accuracy or completeness of the advertisement or any linked or associated information, and Rightmove has no control over the content. This property advertisement does not constitute property particulars. The information is provided and maintained by Chris Davies Estate Agents, Rhoose. Please contact the selling agent or developer directly to obtain any information which may be available under the terms of The Energy Performance of Buildings (Certificates and Inspections) (England and Wales) Regulations 2007 or the Home Report if in relation to a residential property in Scotland.
*This is the average speed from the provider with the fastest broadband package available at this postcode. The average speed displayed is based on the download speeds of at least 50% of customers at peak time (8pm to 10pm). Fibre/cable services at the postcode are subject to availability and may differ between properties within a postcode. Speeds can be affected by a range of technical and environmental factors. The speed at the property may be lower than that listed above. You can check the estimated speed and confirm availability to a property prior to purchasing on the broadband provider's website. Providers may increase charges. The information is provided and maintained by Decision Technologies Limited. **This is indicative only and based on a 2-person household with multiple devices and simultaneous usage. Broadband performance is affected by multiple factors including number of occupants and devices, simultaneous usage, router range etc. For more information speak to your broadband provider.
Map data ©OpenStreetMap contributors.







