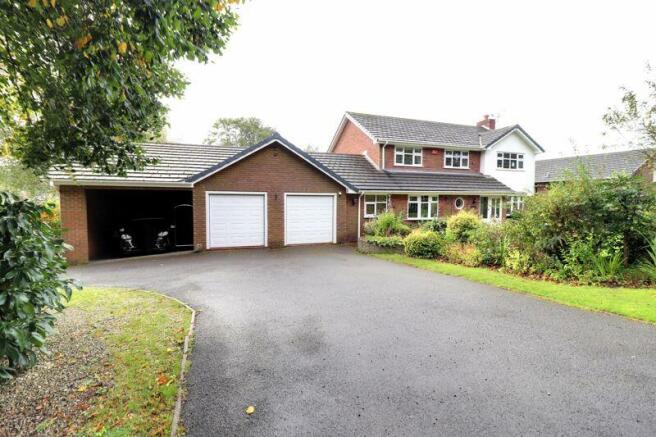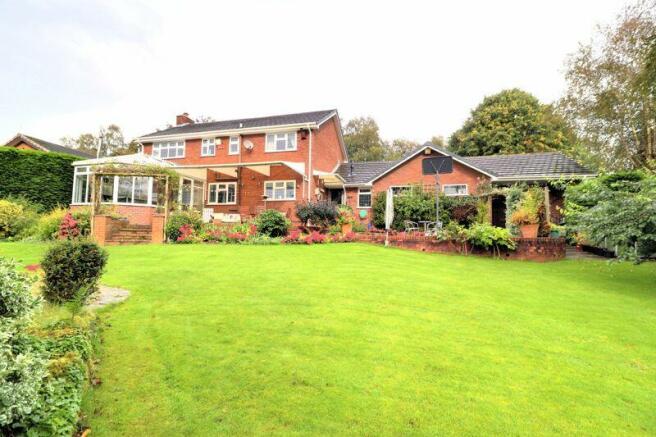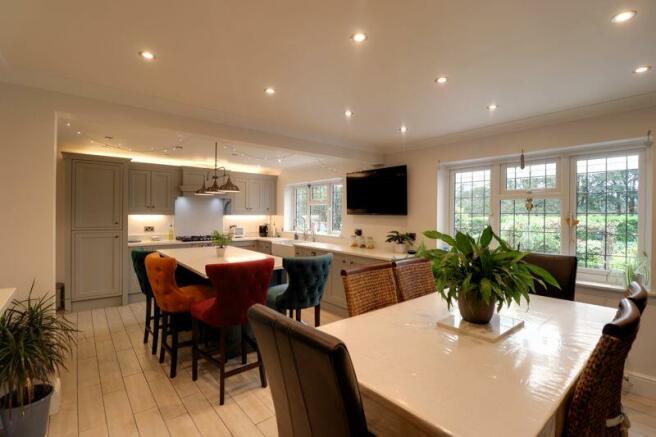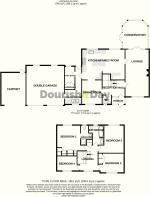
Mucklestone Wood Lane, Loggerheads, Market Drayton

- PROPERTY TYPE
Detached
- BEDROOMS
4
- BATHROOMS
2
- SIZE
Ask agent
- TENUREDescribes how you own a property. There are different types of tenure - freehold, leasehold, and commonhold.Read more about tenure in our glossary page.
Freehold
Key features
- Impressive Large Detached House
- Corner Plot With Large Gardens
- Large Lounge, Dining Room & Conservatory
- Impressive Dining Kitchen, Separate Utility
- Four Bedrooms, En-Suite & Family Bathroom
- Double Garage, Carport & Two Driveways
Description
Let's start by saying this is not your ordinary modern detached house so let's start with the outside. Located on a good sized corner plot within established gardens there is lots of drive space as the front drive is on the corner of Chestnut Road and can be accessed from either. There is also an additional driveway to the rear ideal for a caravan or similar. There is also a double garage and attached carport which is testament to the width of the plot. Moving inside, there is a guest WC off the hallway, large lounge with conservatory off and dining room however it is the large contemporary and extensively fitted kitchen/family room that is the hub of the home. There is also a separate utility, cloaks cupboard and access to the double garage all of which has potential (subject to planning) to provide a granny/teen annex. Upstairs there are four bedrooms, en-suite shower room and family bathroom.
Entrance Porch
Half glass double glazed front entrance door into the reception hallway with glass side panels.
Reception Hallway
Staircase to the first floor, Kardean flooring which continues into the dining room.
Guest WC
Fitted with a contemporary white suite comprising vanity wash basin with vanity shelf and WC with concealed cistern. Tiling to the floor, half tiled walls and circular window to the front.
Lounge
23' 9'' x 12' 0'' (7.24m x 3.66m)
Period style fire surround with marble inset and hearth with coal effect gas fire. Three radiators, double glazed window to the front and double glazed French doors to the rear garden with side panels leading into the conservatory.
Conservatory
14' 9'' x 15' 1'' (4.5m x 4.6m)
Double glazed conservatory with windows set on a low brick wall and door to the garden.
Dining Room
12' 2'' x 10' 2'' (3.71m x 3.09m)
Located off the kitchen linked by an archway and having radiator and double glazed window to the front.
Kitchen/Family Room
15' 2'' x 21' 9'' (4.62m x 6.64m)
A large and superbly fitted kitchen which is large enough for a large dining table or lounge furniture for relaxing. There is an extensive range of base units with quartz work surfaces over incorporating etched drainer to the twin enamel sinks with boiling tap. Matching wall cupboards incorporate a cooker hood above a five burner gas hob and electric oven below. Other integrated appliances include microwave, dishwasher and upright fridge/freezer. There is tiling to the floor and is open plan to the family area which also has a bar area with counter. Inset ceiling spot lighting, two traditional grill style radiators and two double glazed windows to the rear.
Utility & Rear Porch
7' 5'' x 8' 6'' (2.26m x 2.59m)
Fitted with an enamel double bowl with mixer tap, work surface with double cupboard below and space for appliances. Door off to the double garage, door to the coats cupboard and double glazed door to the rear.
Cloaks Cupboard/Boot Room
9' 1'' x 5' 1'' (2.76m x 1.56m)
A useful room near to the rear access for coats and boots and also houses the gas central heating boiler. Double glazed window to the rear.
First Floor Landing
Loft access, airing cupboard, radiator and double glazed window to the front.
Bedroom One
13' 1'' x 11' 11'' (4.00m x 3.62m)
Fitted with bedroom furniture including wardrobes, bedside drawers and corner dressing table. Radiator and double glazed window to the rear.
En-Suite (Bedroom One)
9' 11'' x 5' 8'' (3.03m x 1.72m)
Fitted with a tiled shower cubicle with mains fed shower, vanity wash basin with cupboard below and fitted mirror over and low level WC. Tiling to the walls, inset ceiling spot lighting, heated towel rail and double glazed window to the rear.
Bedroom Two
14' 1'' x 10' 0'' (4.29m x 3.06m)
Double glazed window to the rear and radiator.
Bedroom Three
9' 5'' x 13' 0'' (2.86m x 3.97m)
Fitted wardrobe, radiator and double glazed window to the front.
Bedroom Four
7' 5'' x 10' 3'' (2.25m x 3.13m)
Radiator and double glazed window to the front.
Bathroom
10' 0'' x 7' 7'' (3.05m x 2.32m)
Fitted with a spa style bath with mixer tap and shower over, vanity wash basin with mixer tap and low level WC. Tiling to the walls and floor, heated towel rail incorporating grill style radiator and double glazed window to the rear.
Externally - Front Elevation
The home is set on a fantastic corner plot facing open fields to the front. There is a lawned front garden with a variety of established plants and shrubs and corner garden with established tree. The double width driveway to the front which provides lots of parking also linked to a side access from Chestnut Road. There is also a further driveway to the side which is screened from the garden ideal for the housing of a caravan, motorhome or similar.
Externally - Rear Elevation
The private wide rear garden has also been planted with lots of shrubs and bushes throughout. Located off the home is a block paved patio set below a canopy and extending to provide a further sun terrace with low brick wall dividing the mostly lawned garden. A conifer hedge screens a further garden area with garden shed adjacent to the side/rear drive.
Brochures
Property BrochureFull Details- COUNCIL TAXA payment made to your local authority in order to pay for local services like schools, libraries, and refuse collection. The amount you pay depends on the value of the property.Read more about council Tax in our glossary page.
- Band: F
- PARKINGDetails of how and where vehicles can be parked, and any associated costs.Read more about parking in our glossary page.
- Yes
- GARDENA property has access to an outdoor space, which could be private or shared.
- Yes
- ACCESSIBILITYHow a property has been adapted to meet the needs of vulnerable or disabled individuals.Read more about accessibility in our glossary page.
- Ask agent
Mucklestone Wood Lane, Loggerheads, Market Drayton
NEAREST STATIONS
Distances are straight line measurements from the centre of the postcode- Wedgwood Station9.1 miles
About the agent
- Welcome to Dourish & Day
Selling your property involves some important decisions about a hugely valuable asset. It also requires a great deal of hard work and organisation, so it really pays to talk to the right people from the start.
We are a team of quick thinkers and good listeners who do that rare thing; treat customers like individuals, not transactions!
We know great service isn't just about experience and expertise, it's also about keeping the promises that we
Industry affiliations

Notes
Staying secure when looking for property
Ensure you're up to date with our latest advice on how to avoid fraud or scams when looking for property online.
Visit our security centre to find out moreDisclaimer - Property reference 12146999. The information displayed about this property comprises a property advertisement. Rightmove.co.uk makes no warranty as to the accuracy or completeness of the advertisement or any linked or associated information, and Rightmove has no control over the content. This property advertisement does not constitute property particulars. The information is provided and maintained by Dourish & Day, Market Drayton. Please contact the selling agent or developer directly to obtain any information which may be available under the terms of The Energy Performance of Buildings (Certificates and Inspections) (England and Wales) Regulations 2007 or the Home Report if in relation to a residential property in Scotland.
*This is the average speed from the provider with the fastest broadband package available at this postcode. The average speed displayed is based on the download speeds of at least 50% of customers at peak time (8pm to 10pm). Fibre/cable services at the postcode are subject to availability and may differ between properties within a postcode. Speeds can be affected by a range of technical and environmental factors. The speed at the property may be lower than that listed above. You can check the estimated speed and confirm availability to a property prior to purchasing on the broadband provider's website. Providers may increase charges. The information is provided and maintained by Decision Technologies Limited. **This is indicative only and based on a 2-person household with multiple devices and simultaneous usage. Broadband performance is affected by multiple factors including number of occupants and devices, simultaneous usage, router range etc. For more information speak to your broadband provider.
Map data ©OpenStreetMap contributors.





