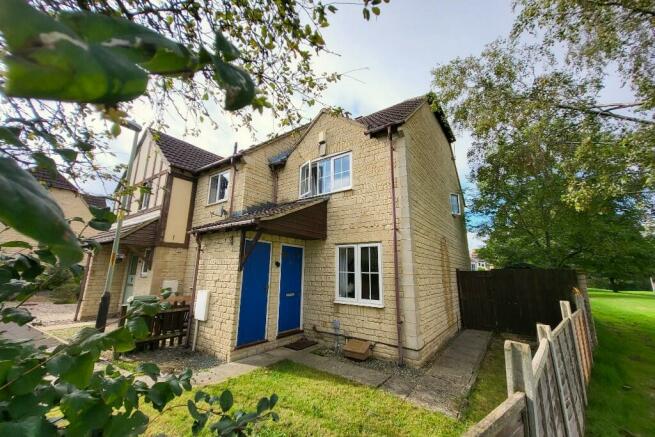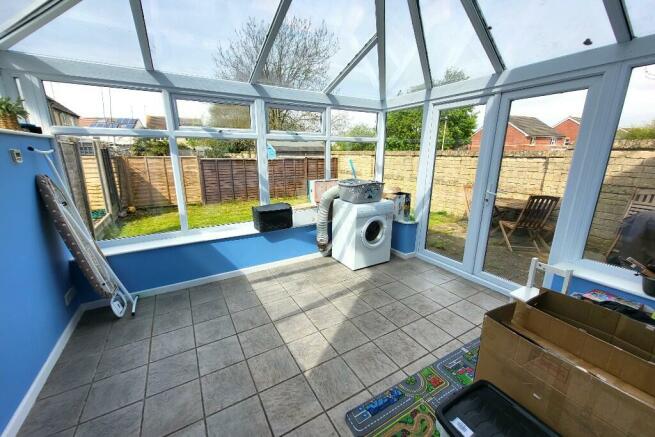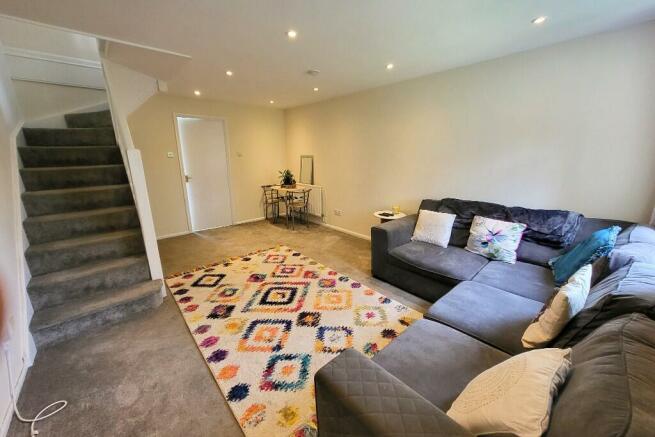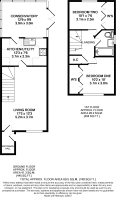Wisteria Court, Up Hatherley, Cheltenham GL51

- PROPERTY TYPE
End of Terrace
- BEDROOMS
2
- BATHROOMS
1
- SIZE
750 sq ft
70 sq m
- TENUREDescribes how you own a property. There are different types of tenure - freehold, leasehold, and commonhold.Read more about tenure in our glossary page.
Freehold
Key features
- Up Hatherly Cottage Style Adjacent to Greenery
- Canopy Porch with Lighting, Storage & Lobby
- 17' x 12' Front Aspect Sitting and Dining Room
- Full Width Kitchen with built-in Oven and Hob
- Impressive c. 13' Conservatory with Glass Roof
- Two Double Bedrooms with Built-in Wardrobes
- Modern White Bathroom Suite + Shower System
- Upvc Double Glazing and Gas Central Heating
- Single Garage with Adjoining Parking Space
- Sunny West Facing Garden with Side Access
Description
Canopy entrance porch with wall mounted lantern light, part glazed panelled front door to...
ENTRANCE HALL
Pendant light point, former external shed has been opened to create handy storage area. Wall mounted electrical consumer unit. Door to...
SITTING & DINING ROOM
5.26m(17'3'') x 3.73m(12'3'')
Front aspect double glazed window, open plan stairway to first floor, double doors to understairs storage, handy built-in understairs desk/ study surface, two single panel radiators, TV point, 'Virgin Media' point, power points, recessed ceiling spotlights. Door to...
FITTED KITCHEN/ UTILITY
3.73m(12'3'') x 2.26m(7'5'')
KITCHEN AREA
A range of cream eye, base and drawer units, laminate work surfaces, sink and drainer with swan neck mono tap, tile splash-back areas, inset branded oven and hob, plumbing & space for dishwasher, wood effect flooring, power points, rear aspect double glazed window. Open to...
UTILITY AREA
Further matching cream drawer units, full height storage unit, laminate work surfaces, plumbing and space for automatic washing machine, space for full height fridge / freezer, wall mounted 'Greenwood' extractor fan, double glazed door to...
CONSERVATORY
12' 9'' x 9' 9'' (3.88m x 2.97m)
Brick base construction with triple aspect double glazed windows with top opening ventilation plus heat reflective glass roof. Tile floor with under floor heating system, power points, wall mounted heating control. Double glazed French doors lead to the rear garden terrace.
FIRST FLOOR LANDING
Ceiling hatch to insulted and boarded loft space, power point, cupboard (housing 'Worcester' gas boiler and two tiers of slatted shelving), doors to bedrooms and bathroom.
BEDROOM ONE
3.10m(10'2'') x 3.05m(10'0'')
Front aspect double glazed window, dual built-in double wardrobes, power points, single panel radiator, pendant light point.
BEDROOM TWO
3.76m(12'4'') x 2.31m(7'7'')
Double glazed window to the rear aspect, two built-in double wardrobes/ storage, single panel radiator, power points, ceiling spotlights.
BATHROOM
Modern white suite with double ended panelled bath, wall mounted shower system with glass shower screen, pedestal wash basin, low level W.C, enamel ladder style heated towel rail/ radiator, 'Greenwood' extractor fan, shaver socket, opaque double-glazed window to the side aspect.
FRONT ASPECT
Paved terrace/ walkway leads to porch. Neat lawn frontage (that is private enough to be used as secondary garden/ seating area) and gated side access point.
REAR GARDEN
30' 0'' x 25' 0'' (9.14m x 7.61m)
A sunny westerly oriented corner plot garden that is fully enclosed by timber fencing and matching stone brick wall. Nearest the property is a flagstone sun terrace with rectangle of level lawn beyond. Also hardstanding to timber garden shed plus gated pedestrian gated side access.
GARAGE
16' 8'' x 8' 4'' (5.08m x 2.54m)
Single Garage with metal 'up & over' door with one parking space adjoining.
TENURE
Freehold
SERVICES
Mains gas, electricity, water and drainage are connected.
COUNCIL TAX
Band 'C' £1832.66 for 2023/24.
VIEWINGS
By prior appointment via Sam Ray Property.
Brochures
Printable BrochureCouncil TaxA payment made to your local authority in order to pay for local services like schools, libraries, and refuse collection. The amount you pay depends on the value of the property.Read more about council tax in our glossary page.
Ask agent
Wisteria Court, Up Hatherley, Cheltenham GL51
NEAREST STATIONS
Distances are straight line measurements from the centre of the postcode- Cheltenham Spa Station1.3 miles
About the agent
Drawing from the Latest Technology, High Work Rate and a Strong Desire to Succeed – We Offer Real Value by Offering Both Sellers and Buyers a Genuinely First Rate, Responsive and Effective Service.
Sam has over 20 Years Invaluable Experience of Selling Homes in the Cheltenham Area and heads up a small team of like-minded individual’s based in our impressive town centre headquarters at No. 15 St Georges Road.
We are confident you will be impressed by our High Level of Customer Serv
Industry affiliations

Notes
Staying secure when looking for property
Ensure you're up to date with our latest advice on how to avoid fraud or scams when looking for property online.
Visit our security centre to find out moreDisclaimer - Property reference Wisteria22. The information displayed about this property comprises a property advertisement. Rightmove.co.uk makes no warranty as to the accuracy or completeness of the advertisement or any linked or associated information, and Rightmove has no control over the content. This property advertisement does not constitute property particulars. The information is provided and maintained by Sam Ray Property, Cheltenham. Please contact the selling agent or developer directly to obtain any information which may be available under the terms of The Energy Performance of Buildings (Certificates and Inspections) (England and Wales) Regulations 2007 or the Home Report if in relation to a residential property in Scotland.
*This is the average speed from the provider with the fastest broadband package available at this postcode. The average speed displayed is based on the download speeds of at least 50% of customers at peak time (8pm to 10pm). Fibre/cable services at the postcode are subject to availability and may differ between properties within a postcode. Speeds can be affected by a range of technical and environmental factors. The speed at the property may be lower than that listed above. You can check the estimated speed and confirm availability to a property prior to purchasing on the broadband provider's website. Providers may increase charges. The information is provided and maintained by Decision Technologies Limited.
**This is indicative only and based on a 2-person household with multiple devices and simultaneous usage. Broadband performance is affected by multiple factors including number of occupants and devices, simultaneous usage, router range etc. For more information speak to your broadband provider.
Map data ©OpenStreetMap contributors.




