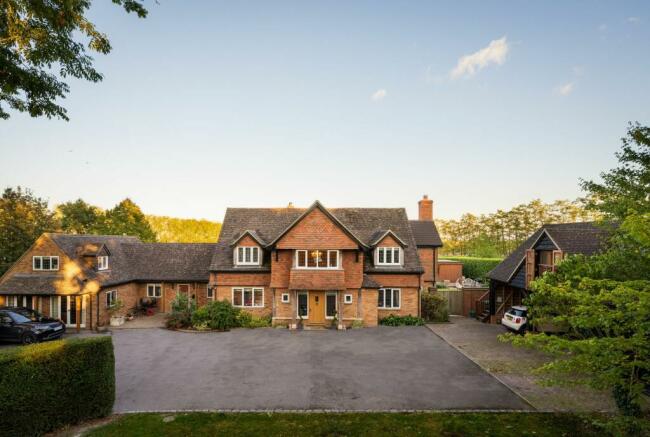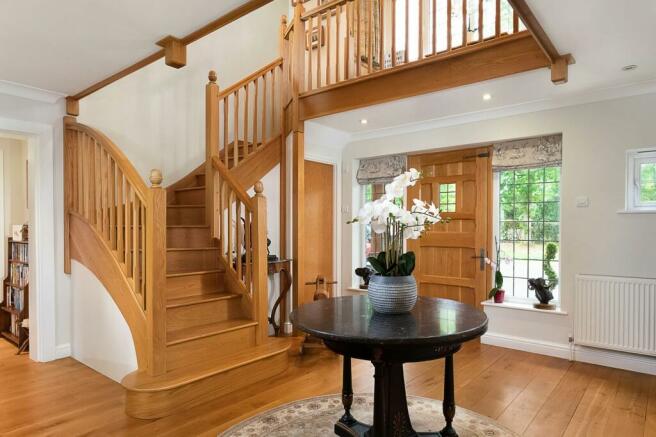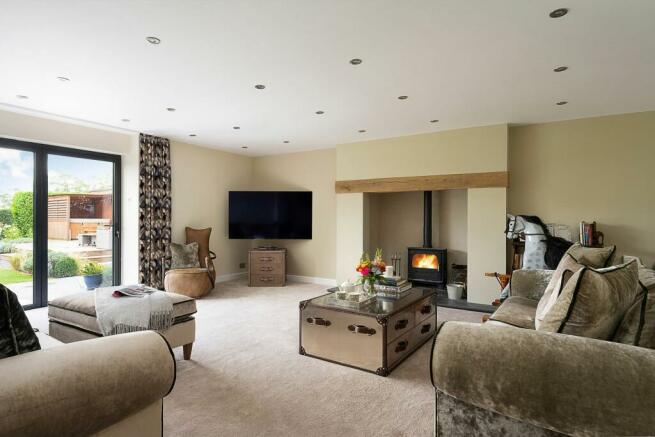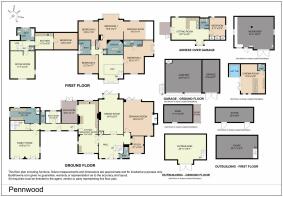
Milton Hill, Abingdon, OX14

- PROPERTY TYPE
Detached
- BEDROOMS
6
- BATHROOMS
4
- SIZE
4,000 sq ft
372 sq m
- TENUREDescribes how you own a property. There are different types of tenure - freehold, leasehold, and commonhold.Read more about tenure in our glossary page.
Freehold
Key features
- Wonderful family home with flexible living space of 4,000 sqft & 3,000 sqft of outbuildings
- Tranquil location perfect for commuters – just minutes from Didcot Parkway
- Close to some of the best schools in the country
- 4 bedrooms in main house plus 2 self-contained 1 bedroom apartments
- Super-spacious kitchen/diner with adjoining sun room
- Sumptuous dining room perfect for entertaining
- Formal drawing room and cosy family room
- Incredible detached garden entertainment room with hot-tub and home cinema
- Beautiful gardens of 1.5 acres designed by Nicholson’s
- Extensive outbuildings with opportunity for development
Description
STYLE, ELEGANCE AND SPACE
This beautiful home will capture your heart from the moment the electric wooden gates open and you pull onto the large driveway, where there’s ample parking space plus an open-sided sheltered carport. In front of you is Pennwood’s striking Arts and Crafts style façade. The handsome front door opens onto a magnificent galleried entrance hall with a beautifully crafted oak staircase as the centrepiece. All of the main reception rooms lead off this light-filled space, so let’s explore downstairs.
Pennwood is a wonderful home for entertaining but is also well designed to deal with the rigours of everyday family life. There’s ample space for everyone to come together for special occasions but you’ll also feel at home in its cosy and inviting rooms where you can curl up and read or enjoy watching a family movie.
Sumptuous meals can be enjoyed in the impressive dining room, large enough to comfortably accommodate twelve and presented in elegant shades of soft grey and cream. This is a magical candlelit space in winter, especially at Christmas time, and equally special on a sunny day when you can enjoy lunch with the double doors open onto the garden and gaze at the fields beyond.
There are three further reception rooms to discover downstairs, together with an elegant study perfect for home working. The distinctly grown-up drawing room has a feature inglenook fireplace and woodburner as its centrepiece and is a lovely spot to curl up with a book or enjoy a pre-dinner drink with friends. Bifold doors open onto the sunny garden terrace making this the perfect room to enjoy indoor-outdoor living.
The informal family room is found just off the kitchen – there’s space here for a large squishy sofa to relax on and a snooker table. This is a room where kids and older teens can chill out with their friends or watch a movie.
The sun room, accessed directly from the kitchen, is a wonderfully light-filled space with a high vaulted ceiling and floor-to-ceiling glass offering views over the garden. It’s the perfect spot for a lazy Sunday morning with coffee and the papers, or where the children can do their homework whilst you keep an eye on them from the kitchen. Double doors onto the garden means children can run freely in and out in the warmer months.
The large and sunny eat-in kitchen is the beating heart of this family home. Warmed by a traditional AGA there’s a perfect balance between modern and traditional here. Sleek gloss kitchen cabinetry and granite worksurfaces are balanced with limestone tiled floors and there’s space here too for a large farmhouse-style breakfast table. An integrated dishwasher is cleverly hidden and there’s plenty of room for a large American-style fridge-freezer.
Muddy dogs, wellies and wet coats can be dealt with in the useful boot room just off the kitchen which has built in storage, boot and shoe racks plus hanging space. There’s also a large separate utility room next door which can easily handle all the family’s laundry needs.
AND SO TO BED…
The handsome oak staircase leads up to the impressive galleried landing above, from which four spacious bedrooms lead.
The spectacular principal bedroom suite is a space you’re sure to look forward to retreating to at the end of a long day. This wonderful room combined with the adjoining dressing room extends to almost 34 feet and is a tranquil space with far-reaching views through two large windows. Muted shades of cream and gold create the perfect setting for a restful night’s sleep. The adjoining dressing room has bespoke walnut wardrobes, drawers and shelving. In the centre of the room, a luxurious copper slipper bath invites you to soak away your cares, perhaps with a glass of something bubbly in hand…in the separate ensuite bathroom, you’ll find twin sinks plus a large walk-through rainfall shower.
Bedroom two is a large, quiet and comfortable guest room with built in wardrobes and ensuite shower room, whilst bedrooms 3 and 4 are ideal children’s rooms and share a family bathroom. As they are a similar size, there’ll be no squabbling over who has the ‘best’ room!
Bedroom five can be found in the self-contained apartment, accessed by a separate staircase leading from the utility room corridor. This incredibly useful space could easily accommodate elderly relatives, a nanny/housekeeper or even an older teen seeking a bit more independence. There’s a comfortable sitting room, well-equipped kitchen, bathroom and double bedroom.
THE GREAT OUTDOORS
If the interiors at Pennwood don’t impress you enough, wait until you head outside to discover the gorgeous landscaped gardens, paddock and outdoor entertaining spaces, totalling around 1.5 acres.
The adjoining 1 acre paddock can be accessed directly from the garden. Currently home to a herd of Sika deer, the paddock could be also be used for a pony.
The formal gardens were designed by renowned landscapers Nicholsons and include sunny spots for relaxing, a shady loggia with built in fireplace for eating alfresco, well stocked plants and flowers and extensive lawns for children to play. South-east facing, the gardens enjoy sunlight throughout the day. There’s a large vegetable garden and a chicken run if you fancy a taste of ‘The Good Life’ by growing your own!
A superb feature of this unique home is the cedar-clad garden room with covered terrace and hot tub. Enjoy a cocktail on the terrace and a dip in the tub with friends, before retreating indoors to the movie theatre and well-stocked bar. Air conditioned, heated and with its own WC, it's the perfect party pad!
MORE TO DISCOVER
Across the driveway, you’ll discover a detached car-port and double garage with a one-bedroom apartment above, accessed by an external staircase. There’s a sitting room, kitchenette, bathroom and bedroom. This space could be used as extra guest accommodation or an income-producing holiday let or short rental.
There are extensive outbuildings at Pennwood which present a wonderful opportunity for a variety of uses. The main workshop is oak-framed and fitted with a large workbench and industrial woodburner, with a boarded loft above. The second workshop is two storeys with a storage area on the first floor, whilst the third workshop has a storage shed to the side. All the workshops have power and present great potential for further development, perhaps for a small business.
LOCATION, LOCATION, LOCATION
If you’re after a rural retreat that’s just five minutes from the train station, then Pennwood’s location is hard to beat. You can enjoy all that the countryside has to offer here; walks to country pubs, wide open spaces, fresh air and pretty nearby villages to explore, but without feeling isolated.
If you’re commuting to London, you’ll find getting to Didcot Parkway station straightforward, and there are up to six trains an hour during peak times. On your way home, stop off at Q-Gardens farm shop just around the corner to pick up supper – they do a fantastic range of locally sourced and organic meat and veg. For a midweek meal or Sunday roast, it’s a short stroll to the popular Packhorse pub which serves an excellent range of classic pub food.
In Didcot, the recently redeveloped Orchard Centre has a large M&S Foodhall and a Sainsbury’s supermarket, whilst Waitrose can be found in nearby Abingdon and Wantage.
Some of the best schools in the country are right on your doorstep, including Abingdon, St Helen and St Katharine, The Manor Preparatory School and Our Lady’s Abingdon. Didcot Girls’ School is consistently rated as ‘Outstanding’ by OFSTED. Regular bus services run every 30 minutes to Didcot, Abingdon and Oxford.
FINER DETAILS:
Square footage:
Main House: 4843 sq ft / 1449.9 sq mtr
Outbuilding 1: 807 sq ft / 75 sq mtr
Outbuilding 2: 499 sq ft / 46.4 sq mtr
Garage: 712 sq ft / 66.2 sq mtr
Home Cinema: 283 sq ft / 26.3 sq mtr
Tenure: Freehold
Services: Gas Central Heating. Fibre Broadband.
Council Tax Band: G
EPC: D
Local Authority: Vale of the White Horse: | whitehorsedc.gov.uk
What3Words: ///protect.downcast.thrillers
Distances:
Didcot Parkway Station (London Paddington 42 mins) 3.6 miles
Abingdon 6 miles
Oxford 14 miles
Oxford Parkway (London Marylebone 55 mins) 17 miles
M40 J6 22 miles
M4 J13 13 miles
Heathrow Airport 53 miles
EPC Rating: D
Brochures
Brochure 1- COUNCIL TAXA payment made to your local authority in order to pay for local services like schools, libraries, and refuse collection. The amount you pay depends on the value of the property.Read more about council Tax in our glossary page.
- Band: G
- PARKINGDetails of how and where vehicles can be parked, and any associated costs.Read more about parking in our glossary page.
- Yes
- GARDENA property has access to an outdoor space, which could be private or shared.
- Yes
- ACCESSIBILITYHow a property has been adapted to meet the needs of vulnerable or disabled individuals.Read more about accessibility in our glossary page.
- Ask agent
Energy performance certificate - ask agent
Milton Hill, Abingdon, OX14
Add your favourite places to see how long it takes you to get there.
__mins driving to your place
About Stowhill Estates Ltd, Stowhill Estates Frilford
Stowhill Estates Frilford, Frilford Heath Golf Club, Oxford Road, Frilford, OX13 5NW
THE ESTATE AGENT FOR UNIQUE HOMES IN OXFORDSHIRE, BERKSHIRE AND THE COTSWOLDS
Selling the very best homes, in the very best places.
Stowhill Estates was founded in 2016 by husband and wife team Michael and Lucy Joerin. We are experts in creative lifestyle marketing, using captivating images and compelling property descriptions which really bring a home to life. We support this with bespoke, magazine-style brochures, evocative video tours and exciting social media campaigns to ensure your home stands out against the competition.
Our direct and personalised approach works, and we know it does. It's why we've helped sell many homes that previously struggled to spark the interest of potential buyers. Our formula works, and many homeowners looking to sell have seen success with similar methods.
Achieve the true value of your home with the very best property marketing.
Your home is much more than just bricks and mortar: every home has its own unique story to tell. We work with a team of experts in their respective crafts to showcase the true beauty of your home and what it has to offer. From specialist lifestyle photoghraphers to copywriters and designers, our expertise is in maximising the lifestyle appeal of your home to achieve its true value - creating a story and sharing it with the world.
Whether it's a much-loved family home full of treasured memories, the painstaking restoration of a period gem, or a spectacular one-off new build project, we take time to understand your home's unique selling features.
We're passionate about helping you tell the story of your unique home, to attract just the right buyer who will fall in love with it (just as you did!) and who will pay the price you want, in the timescale you need.
Our experience in engaging the right buyers at the upper end of the property market means we regularly sell homes faster than other estate agents and secure sales at over the expected sale price - on average we achieve 102.1% of the original marketing price.
If you would like to find out more about how our bespoke approach to selling your home could help you sell faster and for more money, call the team today on 01235 751 888 or drop us a line to hello@stowhillestates.com
Your mortgage
Notes
Staying secure when looking for property
Ensure you're up to date with our latest advice on how to avoid fraud or scams when looking for property online.
Visit our security centre to find out moreDisclaimer - Property reference f9683ab8-cb16-4f9f-ad90-891ae337b32d. The information displayed about this property comprises a property advertisement. Rightmove.co.uk makes no warranty as to the accuracy or completeness of the advertisement or any linked or associated information, and Rightmove has no control over the content. This property advertisement does not constitute property particulars. The information is provided and maintained by Stowhill Estates Ltd, Stowhill Estates Frilford. Please contact the selling agent or developer directly to obtain any information which may be available under the terms of The Energy Performance of Buildings (Certificates and Inspections) (England and Wales) Regulations 2007 or the Home Report if in relation to a residential property in Scotland.
*This is the average speed from the provider with the fastest broadband package available at this postcode. The average speed displayed is based on the download speeds of at least 50% of customers at peak time (8pm to 10pm). Fibre/cable services at the postcode are subject to availability and may differ between properties within a postcode. Speeds can be affected by a range of technical and environmental factors. The speed at the property may be lower than that listed above. You can check the estimated speed and confirm availability to a property prior to purchasing on the broadband provider's website. Providers may increase charges. The information is provided and maintained by Decision Technologies Limited. **This is indicative only and based on a 2-person household with multiple devices and simultaneous usage. Broadband performance is affected by multiple factors including number of occupants and devices, simultaneous usage, router range etc. For more information speak to your broadband provider.
Map data ©OpenStreetMap contributors.





