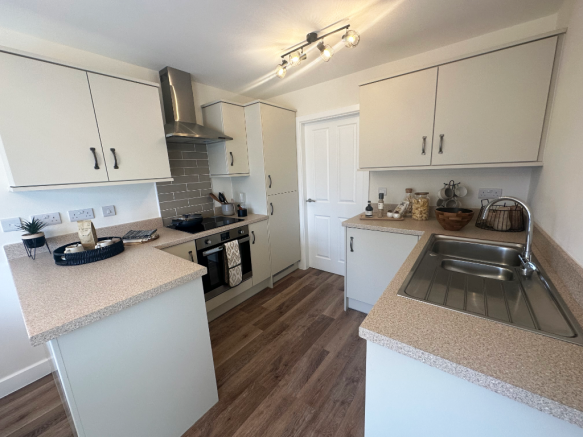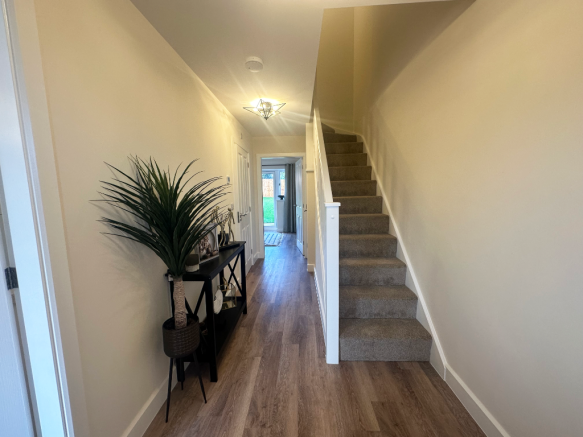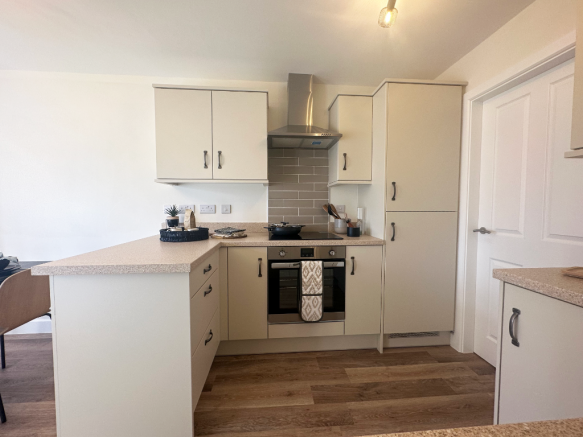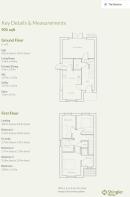Fernhill Lane, Gobowen, Oswestry, SY11 3PP

- PROPERTY TYPE
Semi-Detached
- BEDROOMS
3
- BATHROOMS
2
- SIZE
910 sq ft
85 sq m
- TENUREDescribes how you own a property. There are different types of tenure - freehold, leasehold, and commonhold.Read more about tenure in our glossary page.
Freehold
Key features
- Energy saving features
- Underfloor heating to ground floor
- Air source heat pump
- Excellent amenities
- Electric car charging point
Description
Shingler Homes high specification includes a fully fitted bespoke kitchen with Belling appliances as standard, Porcelanosa tiles and energy saving features such as car charging points, air source heat pumps and underfloor heating to ground floor.
*Incentives available on selected plots and developments. Please speak to our Sales Negotiators for more details.
Gobowen is a well located north Shropshire village approximately 3 miles from Oswestry and 18 miles from the county town of Shrewsbury. This is a fantastic location for those seeking a rural life without compromising on excellent amenities and transport links close by. Fernhill Grange is a development of 18 homes which includes 2, 3 and 4 bedroom homes with a choice of 4 different home styles.
The village has its own convenience store, hairdressers, dentist, takeaways and local village pub. Gobowen has its own primary school and the specialist 'Derwen College'. Nearby Oswestry boasts 'The Marches' secondary school and independent boarding school 'Oswestry School' along with nearby 'Moreton Hall'. Gobowen is also the home to a leading orthopaedic centre of excellence 'The Robert Jones and Agnus Hunt Orthopaedic hospital', a specialist hospital with a reputation for innovation.
The local area offers many tourist attractions such as Park Hall Countryside Experience, Chirk Castle, Whittington Castle and the Shropshire Union Canal. Oswestry Golf Club is only a ten-minute drive away. Oswestry has its specialist independent shops and also large supermarkets. Both are accessed via the A5/A483 transport links, with regular bus services to Oswestry, St Martins, Ellesmere, Wrexham and Shrewsbury. Gobowen is easily accessible and is also ideally placed for the beautiful Shropshire and Welsh countryside.
*Photographs taken are from a Shingler Showhome.
**Incentives available on selected plots and developments. Please speak to our Sales Negotiators for more details.
Brochures
Brochure 1Energy performance certificate - ask developer
Council TaxA payment made to your local authority in order to pay for local services like schools, libraries, and refuse collection. The amount you pay depends on the value of the property.Read more about council tax in our glossary page.
Ask developer
Fernhill Lane, Gobowen, Oswestry, SY11 3PP
NEAREST STATIONS
Distances are straight line measurements from the centre of the postcode- Gobowen Station0.3 miles
- Chirk Station2.8 miles
About the development
Fernhill Grange
Fernhill Lane, Gobowen, Oswestry, SY11 3PP

Development features
- 2, 3 and 4 bedroom homes
- Located in the popular village of Gobowen
- The village has its own convenience store
- Ideally placed for the beautiful Shropshire and Welsh countryside
About Shingler Homes LTD
Shingler Homes has over 25 years experience designing and constructing new homes that are built to last. Our new homes are individual, attractive and sympathetic to their surroundings. All our properties combine traditional approaches to construction with the latest proven house-building techniques. This ensures that every Shingler Home is energy efficient, built to last and in keeping with the local area and architecture.
We build long-term relationships with suppliers…
Shingler Homes has a reputation for building long term relationships with suppliers, working with Shropshire-based businesses where possible, to ensure a consistent supply of high quality materials. Moreover, Shingler employs qualified craftsmen to ensure a top quality build, with the Shingler family actively involved on-site on a day-to-day basis.
Shingler Homes understand that there’s no feeling like moving into a new home, which you and your family are the first to enjoy. This is why we only fit modern, high quality fixture and fittings, ensuring that you won’t be ripping out a dated bathroom or kitchen any time soon.
Your new home comes with a warranty…
Everything in your new home is built to last, from the foundations up, ensuring your new Shingler Home meets and exceeds all current building regulations. On the rare occasion when something does go wrong there’s no need to worry is your new Shingler Home is covered by a warranty – with a 2-year fixtures and fittings warranty (terms and conditions apply) as well as a 10 year structural warranty.
Notes
Staying secure when looking for property
Ensure you're up to date with our latest advice on how to avoid fraud or scams when looking for property online.
Visit our security centre to find out moreDisclaimer - Property reference P6TheRowton. The information displayed about this property comprises a property advertisement. Rightmove.co.uk makes no warranty as to the accuracy or completeness of the advertisement or any linked or associated information, and Rightmove has no control over the content. This property advertisement does not constitute property particulars. The information is provided and maintained by Shingler Homes LTD. Please contact the selling agent or developer directly to obtain any information which may be available under the terms of The Energy Performance of Buildings (Certificates and Inspections) (England and Wales) Regulations 2007 or the Home Report if in relation to a residential property in Scotland.
*This is the average speed from the provider with the fastest broadband package available at this postcode. The average speed displayed is based on the download speeds of at least 50% of customers at peak time (8pm to 10pm). Fibre/cable services at the postcode are subject to availability and may differ between properties within a postcode. Speeds can be affected by a range of technical and environmental factors. The speed at the property may be lower than that listed above. You can check the estimated speed and confirm availability to a property prior to purchasing on the broadband provider's website. Providers may increase charges. The information is provided and maintained by Decision Technologies Limited. **This is indicative only and based on a 2-person household with multiple devices and simultaneous usage. Broadband performance is affected by multiple factors including number of occupants and devices, simultaneous usage, router range etc. For more information speak to your broadband provider.
Map data ©OpenStreetMap contributors.




