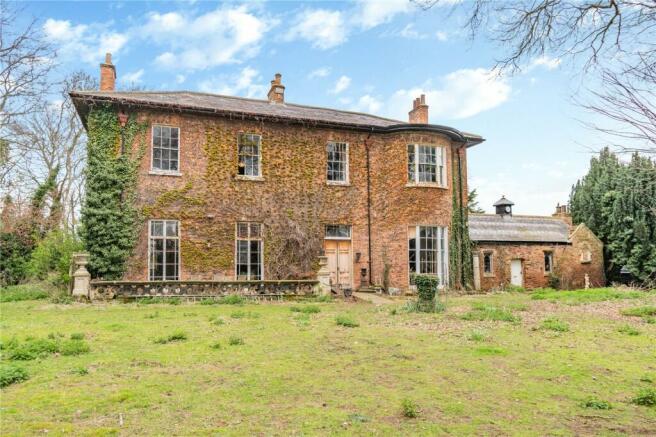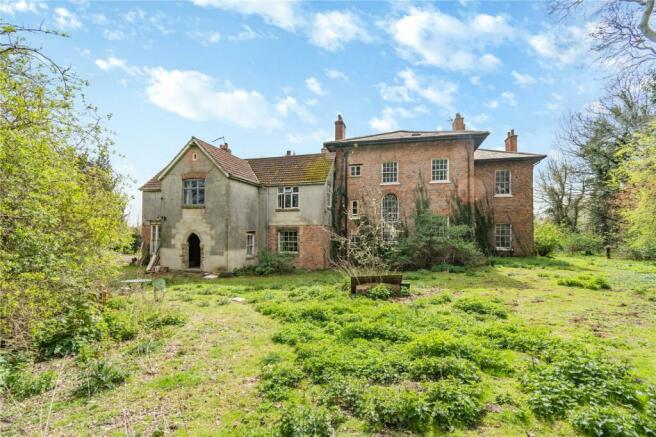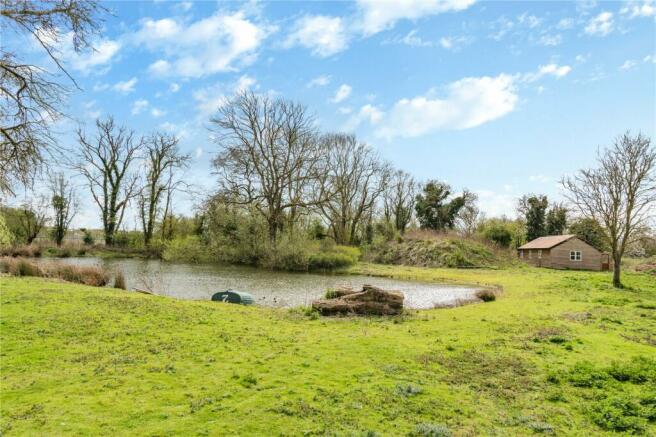
Tetley, Crowle, Scunthorpe, Lincolnshire, DN17

- PROPERTY TYPE
Terraced
- BEDROOMS
7
- SIZE
Ask agent
- TENUREDescribes how you own a property. There are different types of tenure - freehold, leasehold, and commonhold.Read more about tenure in our glossary page.
Freehold
Key features
- Grade II listed historic property
- Privately situated within its own grounds
- Potential for conversion to alternative uses subject to planning
- Lawned gardens
- Scenic pond to the rear of the property
Description
Description
Summary
Tetley Hall is a Grade II listed Country House. For the last 190 years it has been occupied as a private residence by various different families since its initial construction. It was built by the Stovin family who were previously a large land owning family on the Isle of Axholme. The property is being offered for sale providing a rare opportunity for a purchaser to acquire a well situated large residential property. The Hall could continue to be used as a family home, or alternatively the use of it could be altered either for business / leisure purposes or division into several residential properties, subject to obtaining the necessary planning consents. The property extends to 14.74 acres (5.96ha) in total.
The property used to form part of a wider estate but over time the land has been disposed of. There is a small private cemetery where a number of the Stovin family and their descendants have been buried.
The property lies set back from the public road down a private drive with views out across the garden and up the private drive. The drive forks at the front of the property with one part leading to the parking area and the other track leading to the agricultural land. The town of Scunthorpe lies approximately 9 miles to the east where there are a range of services, the M180 lies 2 miles to the south and provides access to the A1 and the wider UK motorway network. Doncaster lies to the south west and benefits from the east coast mainline with regular services to London with fast services taking 1 hour 40 minutes. Humberside airport lies 23 miles from the subject property.
The main part of the hall was constructed between 1829 – 1839 while the adjoining courtyard was built at a later point in time, likely later in the 19th century.
Opportunities to acquire such a well situated, attractive and
historic property to restore to a purchaser’s own requirements are increasingly rare.
Description
A private tree lined driveway leads to a parking and turning area on the east side of the property. house, which is of attractive red brick construction under a Welsh slate roof, has accommodation on two stories with the principal rooms facing south. The accommodation, in total extends to approximately 7,893 sq ft (733 m2), as illustrated on the floorplans. The courtyard adjoins the main house and is used as one property at present.
Whilst the property has most recently been used as a private residence it is in need of total of refurbishment as it has fallen into disrepair over the years. The property retains many original period features including feature fireplaces, ornate plaster work, cornicing and excellent woodwork with doors and shutters.
The house benefits from excellent natural light and well-proportioned rooms suitable for a variety of uses. The main features of the house include:
Large drawing room with views across the garden, ornate fire place and large sash windows allowing light to flow in to the room.
The hallway has a large elaborate arch which leads to the staircase behind which is the kitchen and courtyard.
The bedrooms on the first floor have views out across the property and are all well proportioned rooms, benefiting from a range of traditional features including fire places with
marble surrounds.
Original clocktower located above the courtyard.
Accommodation in the courtyard has exposed timber beams throughout and stone flooring providing significant character.
The property in total has 7 bedrooms of which 3 benefit from large dressing rooms. The courtyard and rooms above have been used as a self-contained annexe with its own kitchen. Purchasers could continue this arrangement and have a separate annexe or look to divide the property into individual residential properties, subject to planning permission being granted.
The property internally requires total refurbishment throughout whether it continues to be used a principal residence or whether it were to be developed and divided into apartments.
The gardens which lie principally to the south of the Hall are mainly down to lawn and lead down to an attractive pond. There is a range of shrubs and ornate trees surrounding the garden providing privacy from the neighbouring properties.
There is a log cabin adjacent to the pond which makes for a lovely entertaining area in the summer. The cabin is constructed from a timber frame with corrugated tin roofing and internally benefits from a log burner. The gardens like the house require investment and improvement so as to return them to their previous state.
To the west of the farmhouse there is a parcel of agricultural land that is currently fallow but could be laid to pasture for equestrian purposes. In addition there is a pasture paddock on the left hand side of the drive which is down to pasture that has become overgrown. In total the property extends to 14.74 acres (5.96 hectares).
Square Footage: 7,892 sq ft
Acreage: 14.74 Acres
Brochures
Web DetailsCouncil TaxA payment made to your local authority in order to pay for local services like schools, libraries, and refuse collection. The amount you pay depends on the value of the property.Read more about council tax in our glossary page.
Band: F
Tetley, Crowle, Scunthorpe, Lincolnshire, DN17
NEAREST STATIONS
Distances are straight line measurements from the centre of the postcode- Crowle Station0.7 miles
- Althorpe Station4.0 miles
About the agent
Why Savills
Founded in the UK in 1855, Savills is one of the world's leading property agents. Our experience and expertise span the globe, with over 700 offices across the Americas, Europe, Asia Pacific, Africa, and the Middle East. Our scale gives us wide-ranging specialist and local knowledge, and we take pride in providing best-in-class advice as we help individuals, businesses and institutions make better property decisions.
Outstanding property
We have been advising on
Notes
Staying secure when looking for property
Ensure you're up to date with our latest advice on how to avoid fraud or scams when looking for property online.
Visit our security centre to find out moreDisclaimer - Property reference YOR230012. The information displayed about this property comprises a property advertisement. Rightmove.co.uk makes no warranty as to the accuracy or completeness of the advertisement or any linked or associated information, and Rightmove has no control over the content. This property advertisement does not constitute property particulars. The information is provided and maintained by Savills, Lincoln. Please contact the selling agent or developer directly to obtain any information which may be available under the terms of The Energy Performance of Buildings (Certificates and Inspections) (England and Wales) Regulations 2007 or the Home Report if in relation to a residential property in Scotland.
*This is the average speed from the provider with the fastest broadband package available at this postcode. The average speed displayed is based on the download speeds of at least 50% of customers at peak time (8pm to 10pm). Fibre/cable services at the postcode are subject to availability and may differ between properties within a postcode. Speeds can be affected by a range of technical and environmental factors. The speed at the property may be lower than that listed above. You can check the estimated speed and confirm availability to a property prior to purchasing on the broadband provider's website. Providers may increase charges. The information is provided and maintained by Decision Technologies Limited.
**This is indicative only and based on a 2-person household with multiple devices and simultaneous usage. Broadband performance is affected by multiple factors including number of occupants and devices, simultaneous usage, router range etc. For more information speak to your broadband provider.
Map data ©OpenStreetMap contributors.




