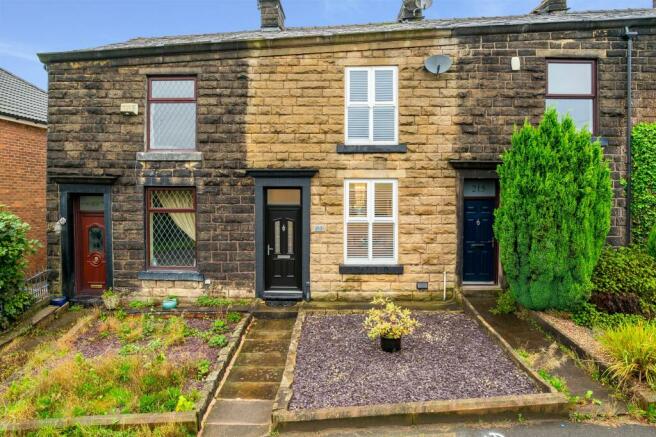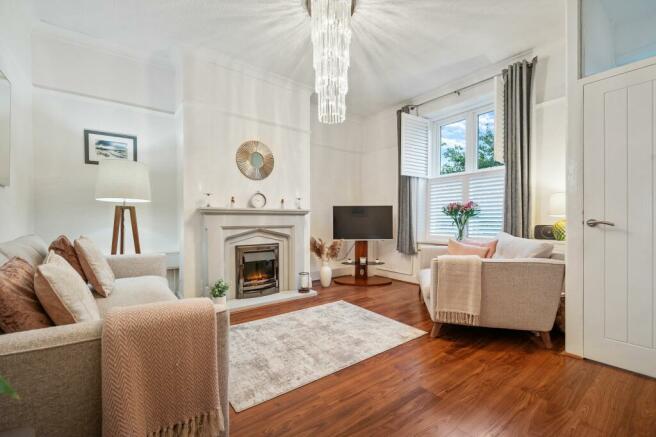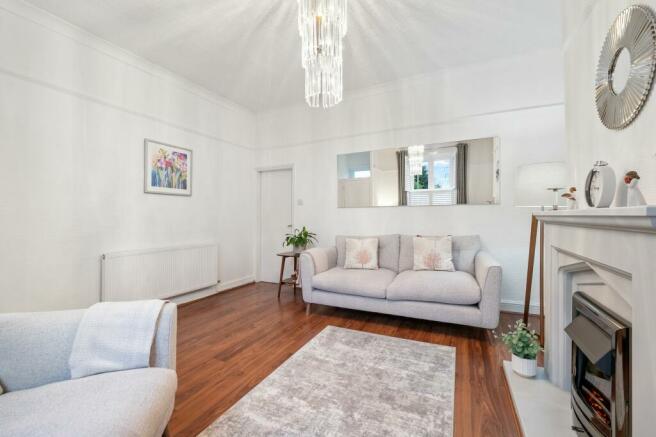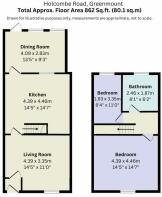Holcombe Road, Greenmount

- PROPERTY TYPE
Cottage
- BEDROOMS
2
- BATHROOMS
1
- SIZE
862 sq ft
80 sq m
Key features
- Contemporary Stone Cottage
- Two Reception Rooms & Two Bedrooms
- Lovingly Maintained Throughout
- Stunning Countryside Views from Master Bedroom
- Enclosed Rear Patio Garden
- Set in the Sought-After Area of Greenmount
Description
Park up outside the neatly presented, low maintenance front garden at Holcombe Road and make your way along the stone steps to the black front door and admire the classic quadrant windows.
WELCOME HOME
Step into the entrance vestibule laid to attractive quarry tiled floor before pushing open the door into the light filled lounge where the high-quality finish is instantly revealed.
Plantation shutters dress the broad, sash style windows, framing panoramic views out across lovely adjacent countryside. Snuggle up in front of the contemporary, living flame effect, electric fire inset within an attractive Dove Grey feature fireplace. Stylish laminate flooring extends underfoot. There is ample space for sofas and other furnishings.
Note the sense of spaciousness and airiness courtesy of the high ceilings, where elegant coving skirts the ceiling. Characteristic picture rails complete the stylish finish to this room.
FEAST YOUR EYES
Make your way through to the beautifully presented breakfast kitchen where laminate flooring continues underfoot.
A stunning array of recently fitted high gloss Dusk Blue and Earthy Cream contrasting cabinetry provides plenty of storage.
Appliances include a built-in brush steel electric oven with Induction Hob and extractor, fridge, and freezer. Complementary worksurface with inbuilt one and a half bowl ceramic sink unit.
Matching glass splashback with a paler blue hue splashback finishes this 'on trend' look. An exquisite recipe of beautifully detailed ingredients not only provide plentiful storage but a space where cooking really will become a pleasure. Ample understairs storage eliminates the need for any clutter.
AND THERE'S MORE...
Directly off the Breakfast Kitchen step into the dining room where the vaulted ceiling with Velux windows gives an air of light and spaciousness - A definite 'Use as you please' room with French doors adorned with attractive etched glasswork which leads into the enclosed Patio Garden to the rear.
Throw open the French doors and enjoy alfresco, indoor-outdoor living in the summer months.
AND SO TO BED...
Make your way up the sumptuously mid grey carpeted stairs, turning right to arrive at the master bedroom which boasts a colourful feature wall.
Wake up to stunning, uninterrupted views out over adjacent countryside from the large, plantation shutter fitted window.
Back out onto the landing and to the right step into the modern and serenely stylish bathroom where contrasting warm stone with complementary slate effect feature tiling adorn the walls. Soak away the aches in the 'P' shaped shower bath with rainfall drenching shower and separate hair attachment. There is also a hand washbasin set in white, high gloss, vanity unit, and low-level W.C. Incorporating large store cupboards ideal for spare towels and toiletries, one of which also houses the combi central heating boiler. Attractive flooring with warm natural tones is laid underfoot.
On exiting and to the right you will find a further bedroom overlooking the rear patio garden with built in storage cupboard.
GARDEN ESCAPES
Outside, soak up the sunshine in the enclosed, private, low maintenance, patio garden with feature Indian Stone circular patio area.
Come home to this beautiful haven and soak up the evening rays with a glass of your favourite tipple on a Friday night after a full week in work and enjoy your own tranquil oasis of calm.
OUT AND ABOUT
Perfectly positioned this beautiful stone terraced on Holcombe Road is nestled in the heart of ever popular Greenmount; join the local clubs and societies and embrace the community feel this friendly village has to offer.
Walks abound on the doorstep; jump on your bike or hike along the Kirklees Trail locally known as 'The Lines'. For elevated views, make an ascent of Holcombe Hill and enjoy the surrounding scenery. Burrs Country Park is less than ten minutes' driveaway, with a trim trail, children's playground, and ice cream bar.
Greenmount is also home to a golf club, tennis club and cricket club.
Meanwhile the home is also close to Greenmount Primary School, Hollymount RC Primary School and Woodhey High School. Greenmount village boasts several handy amenities including a dentist, doctors, chiropodist and chemist.
Sample the local hospitality at The Village Bistro & Miller and Carter Steakhouse. From Thai to English, Indian to Italian, there is a diverse choice when it comes to cuisine in the local area.
Ramsbottom is on your doorstep for an evening out, whilst the Metrolink trams into Manchester are reliable and regular.
For a home brimming in character and charm, call the office now and make an appointment to view this desirable home in this sought after area... You'll be glad that you did!
Council Tax Band: B (Bury Council )
Tenure: Leasehold
Over 850 Years Remaining on Lease
Ground Rent - TBC
Brochures
Brochure- COUNCIL TAXA payment made to your local authority in order to pay for local services like schools, libraries, and refuse collection. The amount you pay depends on the value of the property.Read more about council Tax in our glossary page.
- Band: B
- PARKINGDetails of how and where vehicles can be parked, and any associated costs.Read more about parking in our glossary page.
- Ask agent
- GARDENA property has access to an outdoor space, which could be private or shared.
- Private garden
- ACCESSIBILITYHow a property has been adapted to meet the needs of vulnerable or disabled individuals.Read more about accessibility in our glossary page.
- Ask agent
Holcombe Road, Greenmount
Add an important place to see how long it'd take to get there from our property listings.
__mins driving to your place
Your mortgage
Notes
Staying secure when looking for property
Ensure you're up to date with our latest advice on how to avoid fraud or scams when looking for property online.
Visit our security centre to find out moreDisclaimer - Property reference RS0303. The information displayed about this property comprises a property advertisement. Rightmove.co.uk makes no warranty as to the accuracy or completeness of the advertisement or any linked or associated information, and Rightmove has no control over the content. This property advertisement does not constitute property particulars. The information is provided and maintained by Wainwrights Estate Agents, Bury. Please contact the selling agent or developer directly to obtain any information which may be available under the terms of The Energy Performance of Buildings (Certificates and Inspections) (England and Wales) Regulations 2007 or the Home Report if in relation to a residential property in Scotland.
*This is the average speed from the provider with the fastest broadband package available at this postcode. The average speed displayed is based on the download speeds of at least 50% of customers at peak time (8pm to 10pm). Fibre/cable services at the postcode are subject to availability and may differ between properties within a postcode. Speeds can be affected by a range of technical and environmental factors. The speed at the property may be lower than that listed above. You can check the estimated speed and confirm availability to a property prior to purchasing on the broadband provider's website. Providers may increase charges. The information is provided and maintained by Decision Technologies Limited. **This is indicative only and based on a 2-person household with multiple devices and simultaneous usage. Broadband performance is affected by multiple factors including number of occupants and devices, simultaneous usage, router range etc. For more information speak to your broadband provider.
Map data ©OpenStreetMap contributors.




