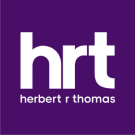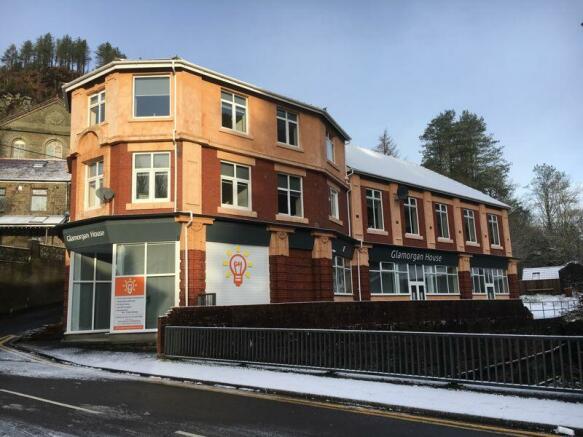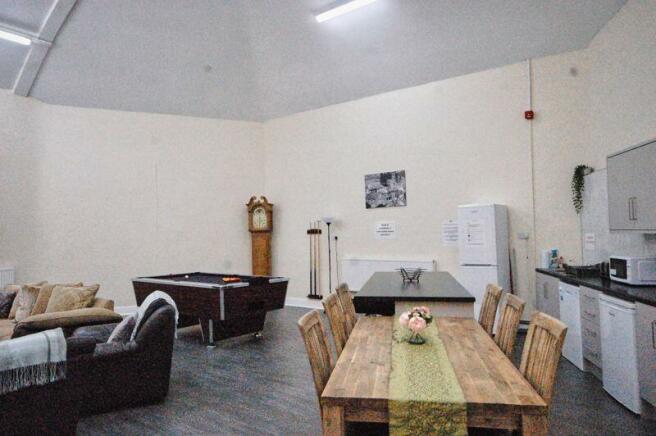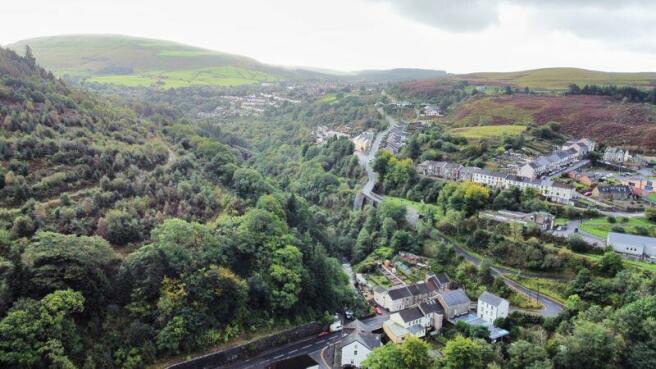
Glamorgan House, Avon Street, Cymmer, SA13 3LT

- PROPERTY TYPE
Detached
- BEDROOMS
4
- BATHROOMS
1
- SIZE
Ask agent
- TENUREDescribes how you own a property. There are different types of tenure - freehold, leasehold, and commonhold.Read more about tenure in our glossary page.
Freehold
Key features
- Detached Commercial/Residential premises
- Situated in the scenic village of Cymmer
- Comprises of Ground Floor, Upper Ground Floor and First Floor
- EPC Ratings:
- Ground Floor – C
- Ty Penacoed – C
- The Hall – D
Description
The property has been renovated to a high standard by the vendors with the ground floor being suitable for a variety of commercial enterprises. The upper ground and first floors comprise holiday/self catering lets but there is also the possibility of providing permanent living accommodation if so required. The heating system throughout is multi fuel/gas/electric, the property is fully double glazed and enjoys the benefit of CCTV/security alarms and wired in smoke detectors.
Ground Floor
Entrance porch with glazed security door leading to
Retail Area (currently utilized as Ebay shop) 672sq ft (average) 62.43sqm
incorporating service counter, stainless steel double bowl sink unit
Two Cloakrooms off with handbasins and W/C’s
Utility Area stainless steel sink unit, door leading to store
Access from retail area to
Middle Room 682sqft (63.40sqm)
full wall length windows and double doors leading to River Terrace. Access to
End Room 412sqft (38.75sqm)
full wall length windows and door to River Terrace
Access door from above to
Store Room 615sqft (57sqm)
Access from Store Room to
Plant Room with steel roller shutter door to rear exterior
Access from Store Room to
Basement 1085sqft (101sqm)
Upper Ground Floor and First Floor (Ty Penacoed Apartment)
Entrance Hall frosted glazed double doors to side exterior
Sitting Room 94.50sqft (8.80sqm)
built in airing cupboard
Front Corner Bedroom 211sqft (19.60sqm) triple aspect windows affording panoramic views
Front Corner Bedroom 88sqft (8.17sqm)
Rear Bedroom 141sqft (13sqm)
Ensuite Shower Room with pedastel wash hand basin, shower cubicle and W/C
Staircase from hall to
First Floor Landing
Front Lounge/Dining/Kitchen Area 325sqft(30sqm)
sink unit, electric oven, hob and extractor, refrigerator, breakfast bar, wall mounted electric fire, fitted wall and base units with UPVC and stainless steel splash backs, four windows affording outstanding panoramic views
Bedroom 211sqft (18.56sqm) double aspect windows,
Bathroom and W/C, fitted three piece suite with pedastel wash hand basin in vanity unit, shower cubicle and low level W/C, utility room, washing machine
Utility Room
Upper Ground Floor (The Hall Apartment)
Entrance hall
Frosted glazed double doors from side exterior,
Utility Room off with two washing machines
Double doors from entrance hall to
Inner Corridor 388sqft (36sqm)
Double doors from Inner Corridor to
Front Lounge/Dining/Kitchen Area 780sqft (72.50sqm)
sink unit built in, electric oven hob and extractor, refrigerator, fridge/freezer, fitted wall and base units with part UPVC part stainless steel splash backs, loft access
Four Bedrooms off Inner Corridor – River Bedroom, Woodland Bedroom, Mountain Bedroom, Treetops Bedroom. Each Bedroom 271sqft (25sqm) with windows overlooking river.
Inner Hall to end of corridor with door leading to rear exterior,
Shower Room with two wash hand basins, low level W/C and shower
Shower Room with wash hand basin, low level W/C and shower
Disabled W/C with sliding door
Externally
Car park to rear, River Terrace
Tenure
Freehold with vacant possession
Services
All main services
Rating Assessment
The holiday/self catering lets have a Rateable Value of £3,200.
The ground floor units are currently being assessed.
Floor plans are available upon request.
EPC
Ground Floor EPC Rating – C
Ty Penacoed EPC Rating – C
The Hall EPC Rating – D
Asking Guide Price - £275,000
Brochures
Property BrochureFull DetailsEnergy performance certificate - ask agent
Council TaxA payment made to your local authority in order to pay for local services like schools, libraries, and refuse collection. The amount you pay depends on the value of the property.Read more about council tax in our glossary page.
Ask agent
Glamorgan House, Avon Street, Cymmer, SA13 3LT
NEAREST STATIONS
Distances are straight line measurements from the centre of the postcode- Maesteg Station3.0 miles
- Maesteg Ewenny Road Station3.3 miles
- Garth Mid-Glamorgan Station4.0 miles
About the agent
Herbert R Thomas is a highly professional independent estate agency established in 1926. We provide a full comprehensive personal service specialising in the sale, valuation and purchase of residential properties in the Vale of Glamorgan.
We are dedicated to making your proposed move, whether it be a sale, sale and purchase or purchase only, as smooth as possible. We enjoy an outstanding reputation based on personal and a high quality service.
Industry affiliations



Notes
Staying secure when looking for property
Ensure you're up to date with our latest advice on how to avoid fraud or scams when looking for property online.
Visit our security centre to find out moreDisclaimer - Property reference 12160531. The information displayed about this property comprises a property advertisement. Rightmove.co.uk makes no warranty as to the accuracy or completeness of the advertisement or any linked or associated information, and Rightmove has no control over the content. This property advertisement does not constitute property particulars. The information is provided and maintained by Herbert R Thomas, Neath. Please contact the selling agent or developer directly to obtain any information which may be available under the terms of The Energy Performance of Buildings (Certificates and Inspections) (England and Wales) Regulations 2007 or the Home Report if in relation to a residential property in Scotland.
*This is the average speed from the provider with the fastest broadband package available at this postcode. The average speed displayed is based on the download speeds of at least 50% of customers at peak time (8pm to 10pm). Fibre/cable services at the postcode are subject to availability and may differ between properties within a postcode. Speeds can be affected by a range of technical and environmental factors. The speed at the property may be lower than that listed above. You can check the estimated speed and confirm availability to a property prior to purchasing on the broadband provider's website. Providers may increase charges. The information is provided and maintained by Decision Technologies Limited. **This is indicative only and based on a 2-person household with multiple devices and simultaneous usage. Broadband performance is affected by multiple factors including number of occupants and devices, simultaneous usage, router range etc. For more information speak to your broadband provider.
Map data ©OpenStreetMap contributors.




