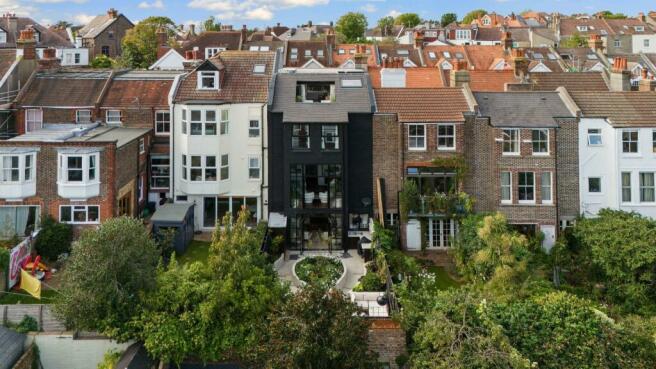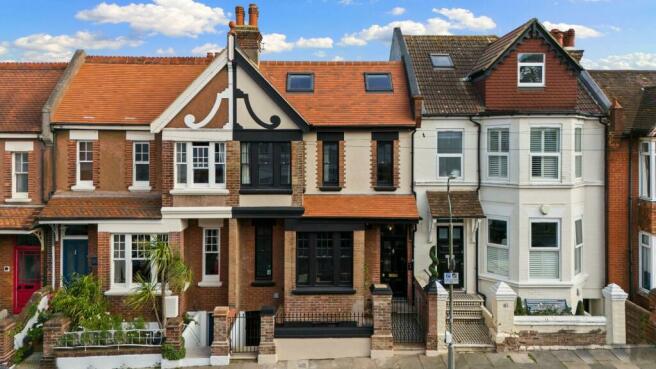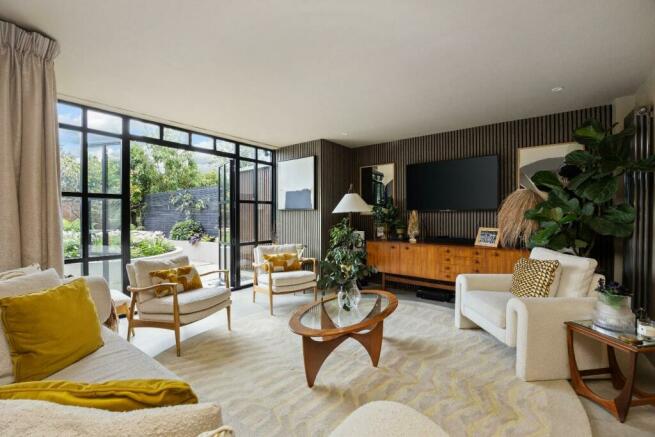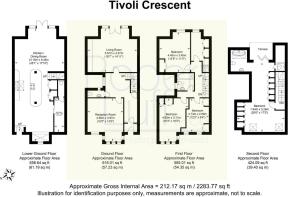
Tivoli Crescent, Brighton

- PROPERTY TYPE
House
- BEDROOMS
5
- BATHROOMS
2
- SIZE
Ask agent
- TENUREDescribes how you own a property. There are different types of tenure - freehold, leasehold, and commonhold.Read more about tenure in our glossary page.
Freehold
Key features
- IMPECCABLE FOUR/FIVE BEDROOM EDWARDIAN HOME
- EXCEPTIONAL VIEWS OVER PRESTON PARK
- LANDSCAPED REAR GARDEN WITH OUTSIDE KITCHEN
- MASTER SUITE WITH MICROCEMENT BATHROOM & PRIVATE BALCONY
- HIGHLY SOUGHT AFTER PRESTON PARK LOCATION
- OPEN PLAN KITCHEN/LIVING/DINING ON THE LOWER GROUND FLOOR
Description
Tivoli Crescent in Brighton is no ordinary Victorian terrace. It has been painstakingly renovated and extended by its current owners, benefiting from a complete rewire, full replumb, acoustic insulation and new double-glazed wooden sash windows, transforming it into an exquisite, London-style home with over 2300 sqft of genuine living space. It offers breath-taking panoramic views of the downlands, high-end bathrooms, a meticulously handcrafted kitchen and a professionally designed garden. This property stands alone in its luxury and impeccable finish and must be seen to be appreciated.
Lower Ground Floor - Descending to the lower ground floor, you’ll discover the showstopper—a handcrafted bespoke kitchen by the award-winning carpenter's Woodworks of Brighton. This open-plan kitchen, living room, and diner feature a blend of natural materials, from the concrete floor and exposed steel beams to the Quartz worktops and fluted glass. It is truly exceptional.
The centrepiece is the 4m long curved island with brass detailing and fluted oak cupboards and drawers.
From the double pantry cupboards to the inset LED strip lighting in the cocktail bar, the attention to detail is everywhere. The appliances are again top of the range, including an AEG induction hob with built-in downdraft extractor, double self-cleaning AEG ovens, and a Miele integrated dishwasher. To the north end is the dining area, which ties in seamlessly to the kitchen, with its curves and fluted Oak window seat. To the south end is the family room with micro cement flooring, acoustic wood panelling, and full-height crittall-style doors leading to the garden.
Ground Floor - As you step inside, you’ll immediately be captivated by its style, starting with a statement entrance hall; with its 2.9m ceiling height, you are immediately hit by the grandeur of this exquisite home. The front sitting room or home office boasts a solid wood bay window with fitted plantation shutters. It features panelling on the walls, original stripped wood flooring, and a glass floor that casts natural light into the lower ground floor below. Transitioning into the living room, you’ll find full-height crittall-style doors that flood the room with natural light, revealing stunning views across Preston Park. Original wood flooring, panelling, and a striking black ceiling add to the room’s allure. These doors lead to a balcony overlooking a beautifully landscaped rear garden. A tastefully finished W.C. completes the ground floor.
First Floor - The first floor encompasses three double bedrooms with fitted wardrobes, a luxurious family bathroom, and a practical laundry room/fourth bedroom with fitted cupboards and a separate shower. Ascending to the second floor, you’ll find the crown jewel—the master suite. Spanning over 25 feet, this room is drenched in natural light, featuring handcrafted fitted wardrobes and a luxurious en-suite stone bathroom with a separate shower and steam room. The dual-aspect room leads to a unique roof terrace offering panoramic views of the city and the sea—an idyllic spot to unwind and enjoy stunning sunsets.
Garden - The landscaped rear garden, designed by Alex Plumley, offers various zones for relaxation, a dining area for entertaining, and an outdoor kitchen, making it an ideal space for hosting gatherings and garden parties. It features the same curves and microcement as the lower ground floor, offering the perfect blend of inside-outside living.
Agents Notes - Council Tax Band: E
EPC Rating: TBC
The information provided about this property does not constitute or form any part of an offer or contract, nor may it be regarded as representations. All interested parties must verify accuracy and your solicitor must verify tenure/lease information, fixtures and fittings and, where the property has been extended/converted, planning/building regulation consents. All dimensions are approximate and quoted for guidance only as are floor plans which are not to scale and their accuracy cannot be confirmed. References to appliances and/or services does not imply that they are necessarily in working order or fit for the purpose.
Brochures
Tivoli Crescent, BrightonEnergy performance certificate - ask agent
Council TaxA payment made to your local authority in order to pay for local services like schools, libraries, and refuse collection. The amount you pay depends on the value of the property.Read more about council tax in our glossary page.
Ask agent
Tivoli Crescent, Brighton
NEAREST STATIONS
Distances are straight line measurements from the centre of the postcode- Preston Park Station0.2 miles
- Hove Station0.8 miles
- London Road (Brighton) Station1.0 miles
About the agent
Robert Luff and Co are fast building a reputation for being one of Brighton and Hove's most dynamic and innovative Estate and Letting Agents.
Working harder for their clients and promoting property through local, internet and out of area advertising, Robert Luff and Co are often successful where others have not been.
We'd love you to try Robert Luff and Co to experience the difference for yourself.
Notes
Staying secure when looking for property
Ensure you're up to date with our latest advice on how to avoid fraud or scams when looking for property online.
Visit our security centre to find out moreDisclaimer - Property reference 32652146. The information displayed about this property comprises a property advertisement. Rightmove.co.uk makes no warranty as to the accuracy or completeness of the advertisement or any linked or associated information, and Rightmove has no control over the content. This property advertisement does not constitute property particulars. The information is provided and maintained by Robert Luff & Co, Hove. Please contact the selling agent or developer directly to obtain any information which may be available under the terms of The Energy Performance of Buildings (Certificates and Inspections) (England and Wales) Regulations 2007 or the Home Report if in relation to a residential property in Scotland.
*This is the average speed from the provider with the fastest broadband package available at this postcode. The average speed displayed is based on the download speeds of at least 50% of customers at peak time (8pm to 10pm). Fibre/cable services at the postcode are subject to availability and may differ between properties within a postcode. Speeds can be affected by a range of technical and environmental factors. The speed at the property may be lower than that listed above. You can check the estimated speed and confirm availability to a property prior to purchasing on the broadband provider's website. Providers may increase charges. The information is provided and maintained by Decision Technologies Limited.
**This is indicative only and based on a 2-person household with multiple devices and simultaneous usage. Broadband performance is affected by multiple factors including number of occupants and devices, simultaneous usage, router range etc. For more information speak to your broadband provider.
Map data ©OpenStreetMap contributors.





