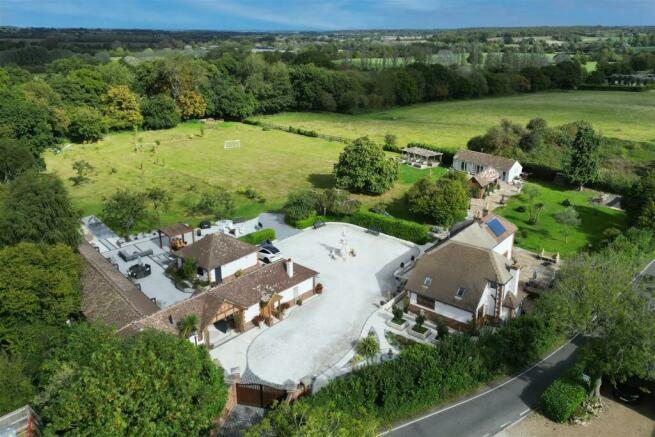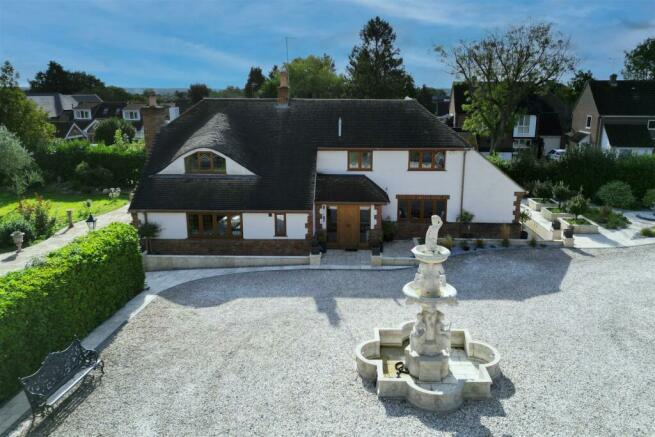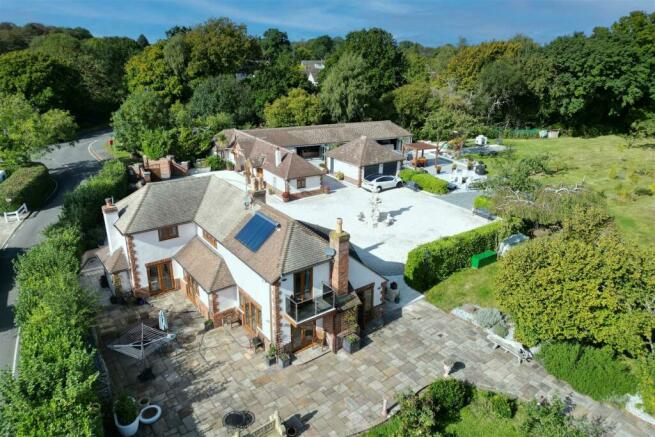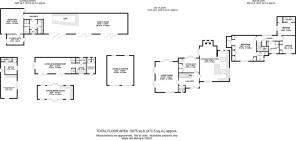
** SIGNATURE HOME ** Hay Green Lane, Hook End, Brentwood

- PROPERTY TYPE
Detached
- BEDROOMS
6
- SIZE
5,075 sq ft
471 sq m
- TENUREDescribes how you own a property. There are different types of tenure - freehold, leasehold, and commonhold.Read more about tenure in our glossary page.
Freehold
Key features
- FAMILY ESTATE - IN EXCESS OF 5000 SQ.FT
- MAIN HOUSE & 3 x SELF-CONTAINED ANNEX BUILDINGS
- EXTENSIVE PARKING & DOUBLE GARAGE
- FABULOUS VIEWS ACROSS OPEN COUNTRYSIDE
- GYM / SUMMER HOUSE
- 3.421 ACRE PLOT (STLS)
- APPROX 4 MILES TO BRENTWOOD TOWN CENTRE
- 6 BEDROOMS IN TOTAL
Description
The main house has a large entrance hall with flagstone flooring which extends to all rooms on the ground floor. There is a large understairs storage cupboard and doors into all rooms. The living room benefits from having three sets of French doors, to two aspects taking in views of the gardens and having direct access onto the patio areas. There is a further siting room, again with French doors to the garden. The heart of the main house is most definitely the kitchen / family room which has a lovely bespoke kitchen, fitted with wooden wall and base units with polished granite worksurfaces and there is also a central island unit. Integrated appliances include double ovens, gas hob with extractor above and there is ample space for freestanding appliances. Rising to the first floor there are three double bedrooms, all with built-in storage. Bedrooms one and two have en-suite shower rooms, and bedroom one further benefits from a lovely balcony with views over the gardens. There is also a separate family bathroom on this level.
As previously mentioned, included in this sale are three, self-contained, detached annexes. Each annex is of a good size, and each has as a minimum, bedroom space, living area and shower room, both en-suite and separate. Two have separate laundry rooms and there is a separate fully fitted kitchen in one of the others. The largest annexe features a fantastic family room of almost 60’ in length where you will find a fabulous bar area with extensive seating, there is also space for a pool table, whilst to one end of the room there is a media wall with ample space for seating. This annex also features a separate sauna and separate w.c with wash hand basin. A spacious gym/summer house of some 25’ in length has two sets of French doors to the exterior and features a fully fitted kitchen area, plus a free-standing bath.
As previously mentioned, this fabulous family estate sits in grounds of around 3.421 acres (stls) which includes extensive parking to the front, including a double garage all set behind double wooden gates. There are several large patio areas within the plot where can you sit and relax and take in views of the gardens and fields beyond.
Main House -
Spacious Entrance Hall - Stairs to first floor. Large under stairs storage cupboard.
Ground Floor Shower Room - Corner shower cubicle, wash hand basin and w.c.
Living Room - 6.65m x 4.98m (21'10 x 16'4) - Three sets of French doors to two aspects. Fireplace with log burning stove.
Sitting Room - 3.68m x 3.18m (12'1 x 10'5) -
Kitchen / Family Room - 8.86m x 6.48m (29'1 x 21'3) - French doors into rear garden. Bespoke fitted kitchen with wooden wall and base units, integrated appliances . Kitchen area has a high, pitched ceiling with 'Velux' roof lights. Brick recess/alcove.
First Floor Landing - Doors to all rooms.
Master Bedroom - 5.56m x 5.28m (18'3 x 17'4) - Excellent storage, fitted wardrobes to one wall. French doors onto balcony with views over the garden and fields beyond. Door to :
En-Suite Shower Room - Shower cubicle, w.c. and wash hand basin.
Bedroom - 3.96m x 2.79m (13' x 9'2) - Built-in storage cupboard. Door to :
En-Suite Shower Room - Shower cubicle, w.c. and wash hand basin.
Bedroom - 3.96m x 3.51m (13' x 11'6) - Built-in storage cupboards.
Family Shower Room - Fully tiled. Fitted in a four piece suite, comprising: shower cubicle, w.c., bidet and wash hand basin.
1) Annex -
Family Room - 18.06m x 4.50m (59'3 x 14'9) - Fabulous bar area with polished quartz bar top and extensive seating. Three sets of bi-folding doors. Hallway through to :
Bedroom - 5.49m x 4.98m (18' x 16'4) - Door to :
Laundry Room - 3.71m x 2.36m (12'2 x 7'9) - Door to exterior.
Door To Inner Lobby - Doors to shower room, separate w.c. and sauna room.
Shower Room - Shower cubicle and wash hand basin
Separate Wc -
Sauna -
2) Annex -
Bedroom - 3.58m x 2.74m (11'9 x 9) - Built-in cupboard, Door to :
En-Suite Shower Room - Shower cubicle, wash hand basin and w.c.
Living Room / Kitchen - 6.83m x 3.71m (22'5 x 12'2) - Double aspect windows.
3) Annex -
Living Room / Bedroom - 8.71m x 3.56m (28'7 x 11'8) - French doors and two sets of bi-folding doors to the exterior. Built-in storage. Open through to :
Kitchen - 2.39m x 2.34m (7'10 x 7'8) - Door to :
Shower Room - Shower cubicle, w.c. and wash hand basin.
Exterior - Laundry Room - 2.51m x 1.85m (8'3 x 6'1) - Built-in storage. Door to :
Separate W..C -
Gym / Summer House - 7.77m x 3.02m (25'6 x 9'11) - Fitted kitchen area with wall and base units. Oven, hob and extractor. Free standing bath. Two sets of French doors to exterior.
Double Garage - 6.43m x 5.79m (21'1 x 19') -
Overall Plot Size - 3.421 Acres (Stls) - Extensive driveway allowing for ample parking. Feature central water fountain.
Brochures
** SIGNATURE HOME ** Hay Green Lane, Hook End, Bre- COUNCIL TAXA payment made to your local authority in order to pay for local services like schools, libraries, and refuse collection. The amount you pay depends on the value of the property.Read more about council Tax in our glossary page.
- Band: H
- PARKINGDetails of how and where vehicles can be parked, and any associated costs.Read more about parking in our glossary page.
- Yes
- GARDENA property has access to an outdoor space, which could be private or shared.
- Yes
- ACCESSIBILITYHow a property has been adapted to meet the needs of vulnerable or disabled individuals.Read more about accessibility in our glossary page.
- Ask agent
** SIGNATURE HOME ** Hay Green Lane, Hook End, Brentwood
Add your favourite places to see how long it takes you to get there.
__mins driving to your place


When Keith Ashton Estates was established in 1987 it was our vision to offer a residential property service at the highest level. With our team of loyal and professional staff, and three busy offices across the Brentwood area we are proud to say that we still follow this same ethos today.
As a company we believe in giving an unrivalled service for our clients, this begins from the very first point of contact, where we take the time to understand our client's needs tailoring our advice and service to suit their individual needs. We aim to give all of our Vendors and Purchasers a stress free moving experience.
Our sister company, Mortgage Business, with their team of qualified advisers are able to offer our Clients clear, concise and honest advice, providing a friendly and professional service, relevant and accurate to their needs
Here at Keith Ashton we continually strive to do the best for our Clients and we are always looking at ways to maintain our high standing position, keeping up with modern and innovative ideas moving forward to the market place ahead.
Your mortgage
Notes
Staying secure when looking for property
Ensure you're up to date with our latest advice on how to avoid fraud or scams when looking for property online.
Visit our security centre to find out moreDisclaimer - Property reference 32653287. The information displayed about this property comprises a property advertisement. Rightmove.co.uk makes no warranty as to the accuracy or completeness of the advertisement or any linked or associated information, and Rightmove has no control over the content. This property advertisement does not constitute property particulars. The information is provided and maintained by Keith Ashton, Kelvedon Hatch. Please contact the selling agent or developer directly to obtain any information which may be available under the terms of The Energy Performance of Buildings (Certificates and Inspections) (England and Wales) Regulations 2007 or the Home Report if in relation to a residential property in Scotland.
*This is the average speed from the provider with the fastest broadband package available at this postcode. The average speed displayed is based on the download speeds of at least 50% of customers at peak time (8pm to 10pm). Fibre/cable services at the postcode are subject to availability and may differ between properties within a postcode. Speeds can be affected by a range of technical and environmental factors. The speed at the property may be lower than that listed above. You can check the estimated speed and confirm availability to a property prior to purchasing on the broadband provider's website. Providers may increase charges. The information is provided and maintained by Decision Technologies Limited. **This is indicative only and based on a 2-person household with multiple devices and simultaneous usage. Broadband performance is affected by multiple factors including number of occupants and devices, simultaneous usage, router range etc. For more information speak to your broadband provider.
Map data ©OpenStreetMap contributors.





